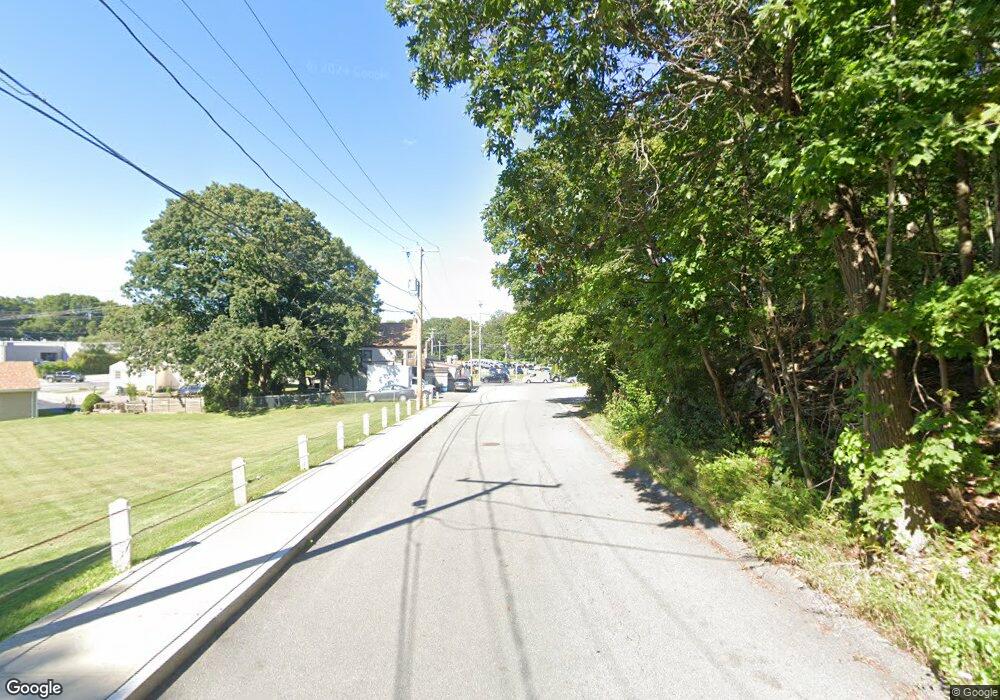L1 Uncas Ave Franklin, MA 02038
Downtown Franklin Neighborhood
3
Beds
3
Baths
1,735
Sq Ft
0.63
Acres
About This Home
This home is located at L1 Uncas Ave, Franklin, MA 02038. L1 Uncas Ave is a home located in Norfolk County with nearby schools including Gerald M. Parmenter Elementary School, Remington Middle School, and Franklin High School.
Create a Home Valuation Report for This Property
The Home Valuation Report is an in-depth analysis detailing your home's value as well as a comparison with similar homes in the area
Home Values in the Area
Average Home Value in this Area
Tax History Compared to Growth
Map
Nearby Homes
- 1 Uncas Ave
- 64 Uncas Ave
- 70 Uncas Ave
- 82 Uncas Ave Unit 1
- 90 E Central St Unit 103
- 90 E Central St Unit 106
- 90 E Central St Unit 304
- 90 E Central St Unit 202
- 90 E Central St Unit 105
- 90 E Central St Unit 301
- 99 Summer St
- 32 Dale St
- 7 Howard Place
- 120 Union St Unit 1
- 374-378 Union St
- 417 Union St
- 266 Pleasant St
- 324 Pleasant St
- 0 Fall Ln
- 6 Buena Vista Dr
- L2 Uncas Ave
- 00 _lot#1a Uncas Ave
- 19 Uncas Ave
- 17 Uncas Ave
- 19 Uncas Ave Unit 19
- 198 E Central St Unit 1
- 198 E Central St
- 198 E Central St Unit 3
- 196 E Central St Unit 3rd Floor
- 196 E Central St
- 188 E Central St Unit A
- 188 E Central St Unit 1
- 188 E Central St
- 192 E Central St Unit 1
- 192 E Central St
- 62 Uncas Ave
- 60 Uncas Ave Unit 1
- 62 Uncas Ave Unit 2
- 190 E Central St Unit A
- 190 E Central St
