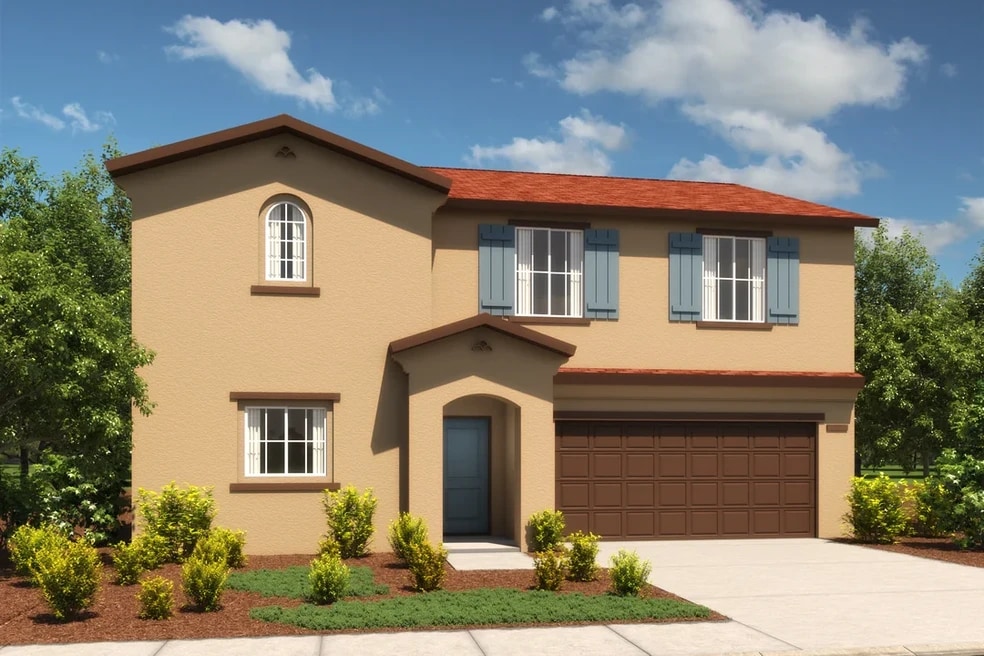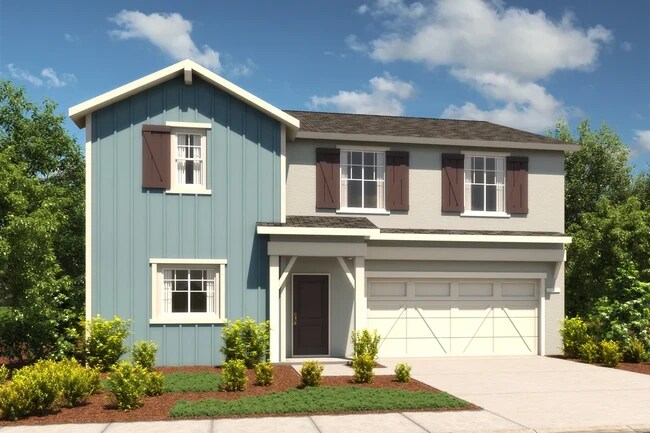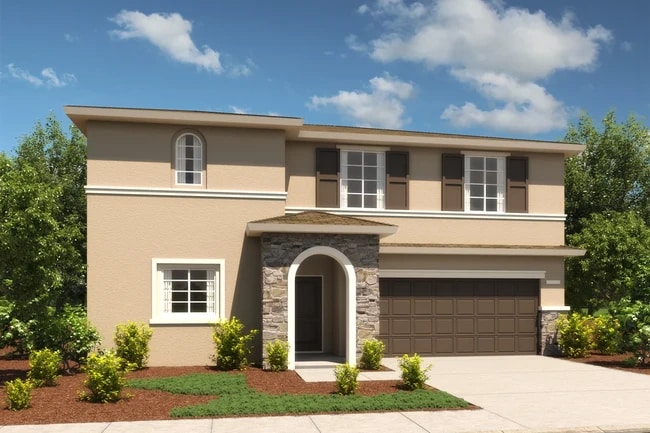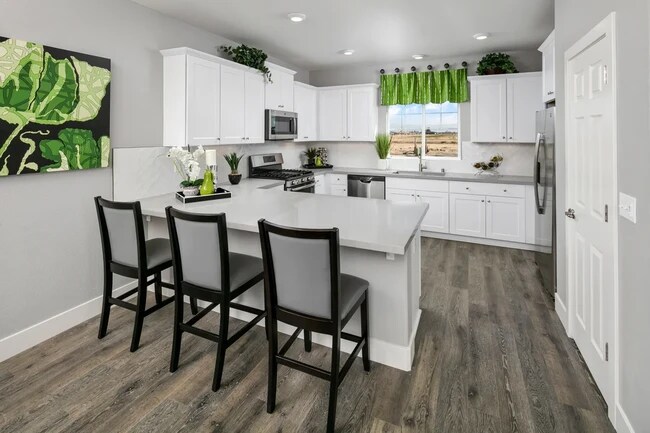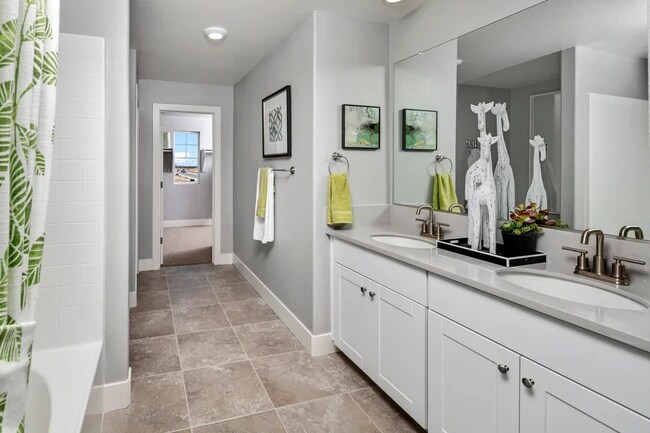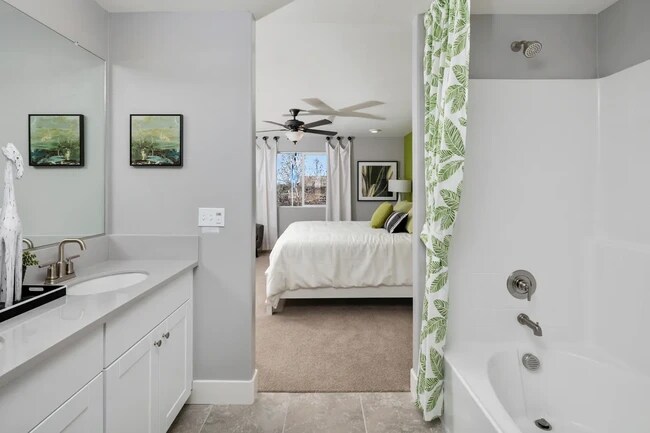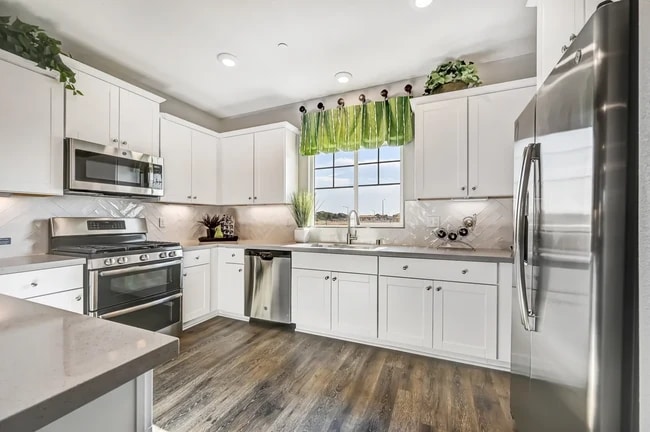
NEW CONSTRUCTION
$4K PRICE DROP
Verified badge confirms data from builder
Fowler, CA 93625
Estimated payment starting at $3,192/month
Total Views
14,522
4
Beds
2.5
Baths
2,222
Sq Ft
$230
Price per Sq Ft
Highlights
- New Construction
- No HOA
- 2 Car Attached Garage
- Loft
- Front Porch
- Community Playground
About This Floor Plan
Dining area adjacent to kitchen for casual meals or entertaining guests. Bright and airy great room opening to optional large covered patio. Spacious loft to use as gameroom, home theater or study area. Tranquil owner's suite for relaxing and rejuvenating. Storage area at garage to use for bicycles, scooters and seasonal items.
Sales Office
Hours
| Monday |
1:30 PM - 5:30 PM
|
| Tuesday - Sunday |
9:30 AM - 5:30 PM
|
Sales Team
Kevin McInnerney
Office Address
This address is an offsite sales center.
1001 Lucia Ave
Fowler, CA 93625
Home Details
Home Type
- Single Family
Parking
- 2 Car Attached Garage
- Front Facing Garage
Home Design
- New Construction
Interior Spaces
- 2-Story Property
- Family or Dining Combination
- Loft
Bedrooms and Bathrooms
- 4 Bedrooms
- Powder Room
Laundry
- Laundry Room
- Laundry on upper level
Outdoor Features
- Front Porch
Community Details
Overview
- No Home Owners Association
Recreation
- Community Playground
- Park
Map
Move In Ready Homes with this Plan
Other Plans in Aspire at Sunnyside
About the Builder
To K. Hovnanian Homes , home is the essential, restorative gathering place of the souls who inhabit it. Home is where people can be their truest selves. It’s where people build the memories of a lifetime and where people spend the majority of their twenty four hours each day. And the way these spaces are designed have a drastic impact on how people feel–whether it’s textures that welcome people to relax and unwind, or spaces that help peoples minds achieve a state of calm, wonder, and dreams. At K. Hovnanian, we're passionate about building beautiful homes.
Nearby Homes
- Aspire at Sunnyside
- 118 N 9th St
- 0 E Sumner Ave
- 8250 S Temperance Ave
- Abbey Park
- 6190 S Temperance Ave
- 9693 S Golden State Blvd
- 2801 E American Ave
- 8603 S Mccall Ave
- 4637 S Maple Ave
- 120 Lot Rd
- 2510 Whitson St
- 12115 S Temperance Ave
- 9999 Mccall Ave
- 3035 S Chestnut Ave
- 11250 E Dinuba Ave
- 1875 S Temperance Ave
- 4865 E Jensen Ave
- 3641 S Cherry Ave
- 2449 S Willow Ave
