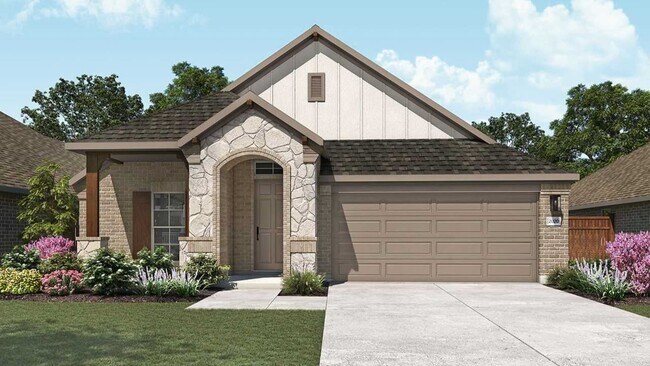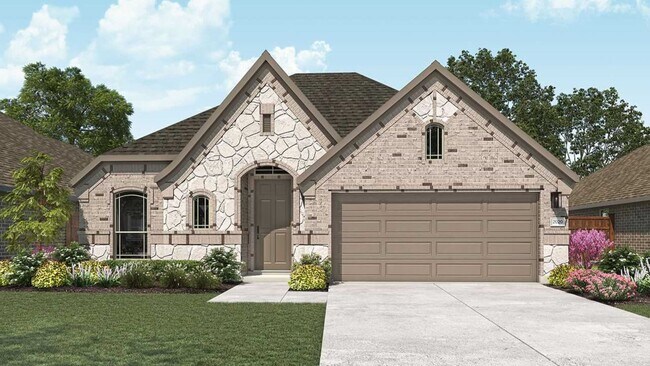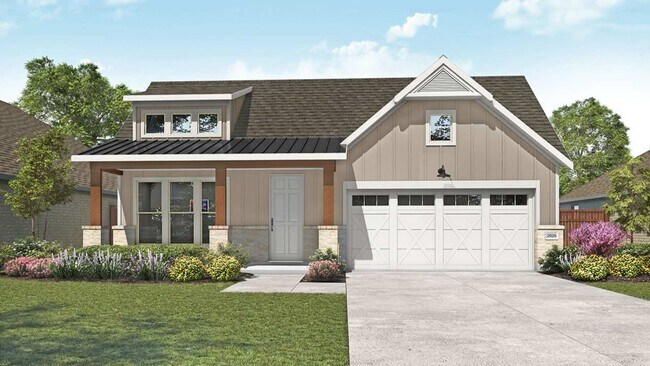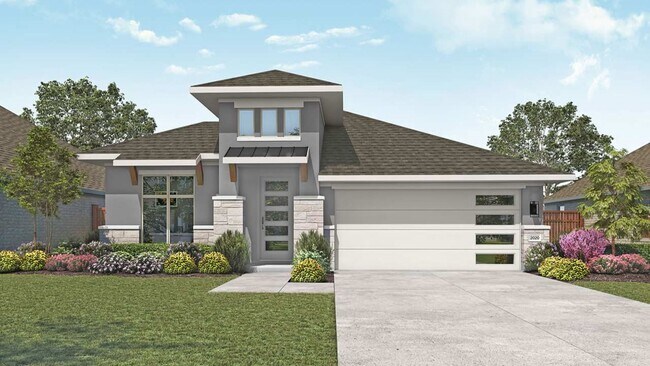
Georgetown, TX 78628
Estimated payment starting at $2,224/month
Highlights
- New Construction
- Great Room
- No HOA
- Primary Bedroom Suite
- Lawn
- Covered Patio or Porch
About This Floor Plan
The Laurel brings style, comfort, and everyday ease together in a beautifully livable design. A bright and open main living area welcomes you in, with a large island kitchen at the heart of the home. Whether you’re entertaining or enjoying a quiet evening, the connection between the kitchen, dining, and family room creates a space that feels both vibrant and relaxing. A flex space offers the ultimate in personalization and can be used as a playroom, home office or even an additional bedroom. A formal dining room is the perfect place to gather or choose this space for a study or home office. The private owner’s suite is tucked away at the rear of the home, and the choice to add laundry room access through the owner’s closet is the ultimate convenience. With every inch designed for comfort and function and many ways to personalize, the Laurel makes it easy to love where you live.
Sales Office
| Monday - Saturday |
10:00 AM - 6:00 PM
|
| Sunday |
12:00 PM - 6:00 PM
|
Home Details
Home Type
- Single Family
Parking
- 2 Car Attached Garage
- Front Facing Garage
Home Design
- New Construction
Interior Spaces
- 2,020 Sq Ft Home
- 1-Story Property
- Formal Entry
- Great Room
- Formal Dining Room
- Flex Room
Kitchen
- Walk-In Pantry
- Kitchen Island
Bedrooms and Bathrooms
- 3-4 Bedrooms
- Primary Bedroom Suite
- Walk-In Closet
- 2 Full Bathrooms
- Primary bathroom on main floor
- Split Vanities
- Private Water Closet
- Bathtub with Shower
- Walk-in Shower
Laundry
- Laundry Room
- Laundry on main level
- Washer and Dryer Hookup
Utilities
- Air Conditioning
- Heating Available
- High Speed Internet
- Cable TV Available
Additional Features
- Covered Patio or Porch
- Lawn
Community Details
Overview
- No Home Owners Association
Recreation
- Trails
Map
Other Plans in Retreat at San Gabriel
About the Builder
- Retreat at San Gabriel
- Retreat at San Gabriel
- Oaks at San Gabriel
- Oaks at San Gabriel - 40' Traditions
- Oaks at San Gabriel - Classic Series
- Crescent Bluff
- Crescent Bluff - Freedom Series
- 1624 Flying Horseshoe Bend
- Lively Ranch - Highlands Collection - 3 Car Garage
- Lively Ranch - Brookstone Collection
- Lively Ranch - Highlands Collection
- Lively Ranch - Claremont Collection
- Riverstone
- Riverstone
- 5900 Whisper Creek Dr Unit 413
- Heights at San Gabriel
- 20105 W Lake Pkwy
- Heights at San Gabriel - Presidential
- Nolina
- Nolina - 50'





