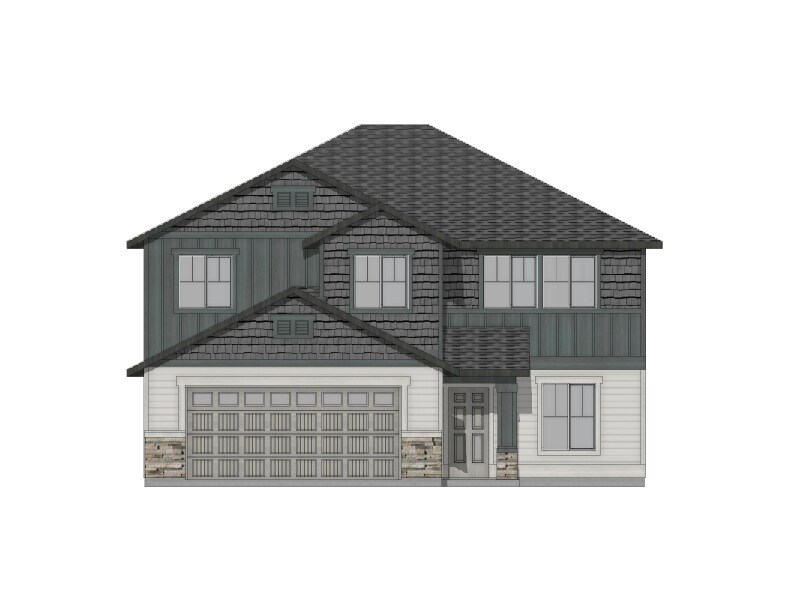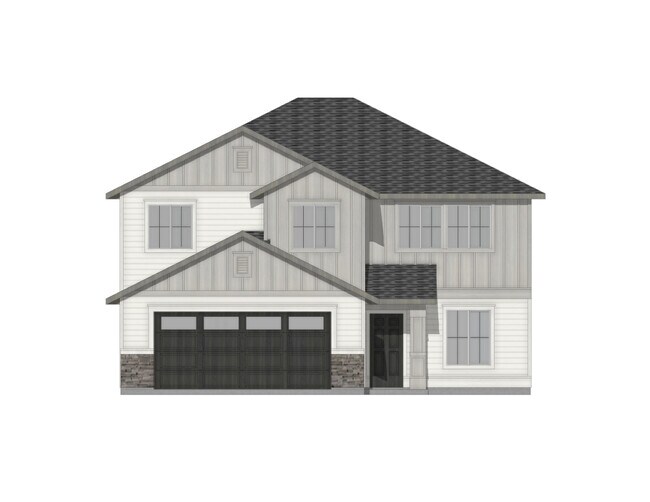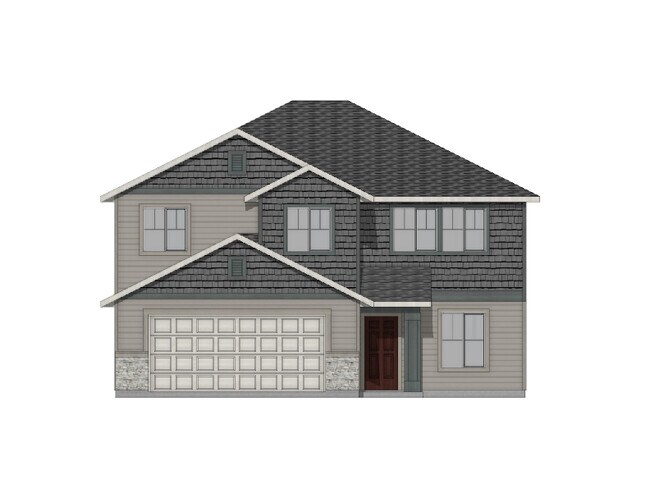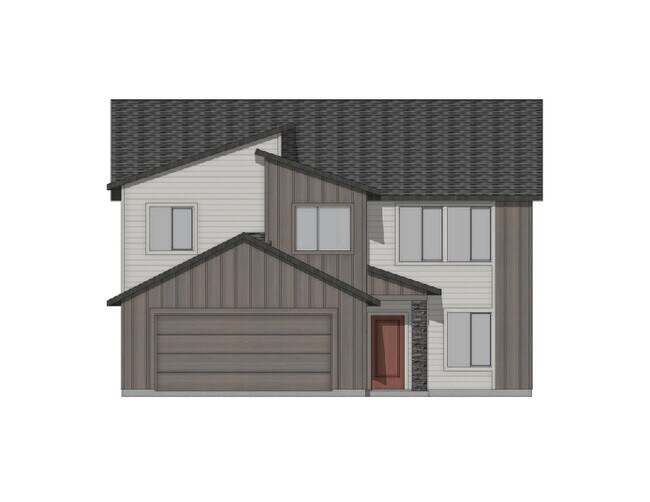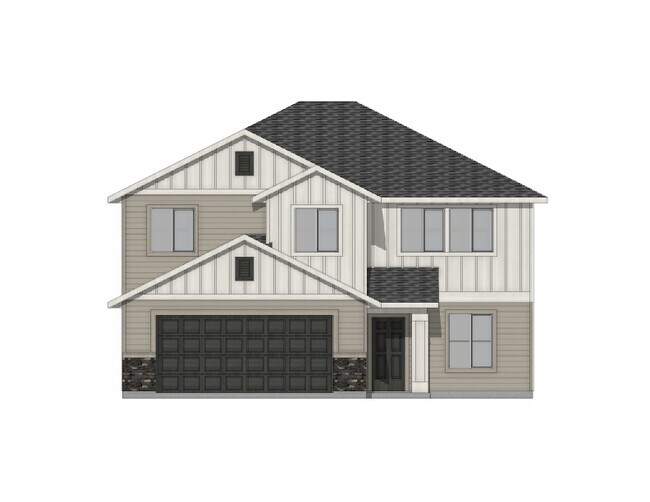Estimated payment starting at $2,831/month
Total Views
1,948
4
Beds
2.5
Baths
2,332
Sq Ft
$190
Price per Sq Ft
Highlights
- New Construction
- Loft
- Walk-In Pantry
- Primary Bedroom Suite
- Community Pool
- 2 Car Attached Garage
About This Floor Plan
The Lennox 2332 Plan by CBH Homes is available in the Memory Ranch community in Meridian, ID 83642, starting from $442,990. This design offers approximately 2,332 square feet and is available in Ada County, with nearby schools such as Kuna Middle School, Kuna High School, and Crimson Point Elementary School.
Builder Incentives
For a limited time, get up to $50k* in bonus savings. Celebrate the new season with a new home and unwrap big savings. Act now!
Sales Office
Hours
Monday - Sunday
Closed
Sales Team
John Vance
Megan Luther
Lonneka Nagle
Lonneka Nagle
Office Address
This address is an offsite sales center.
Memory Ln
Meridian, ID 83642
Driving Directions
Home Details
Home Type
- Single Family
Lot Details
- Minimum 6,098 Sq Ft Lot
HOA Fees
- $58 Monthly HOA Fees
Parking
- 2 Car Attached Garage
- Front Facing Garage
Home Design
- New Construction
Interior Spaces
- 2-Story Property
- Open Floorplan
- Dining Area
- Loft
- Flex Room
Kitchen
- Eat-In Kitchen
- Walk-In Pantry
- Kitchen Island
Bedrooms and Bathrooms
- 4 Bedrooms
- Primary Bedroom Suite
- Walk-In Closet
- Powder Room
- Dual Vanity Sinks in Primary Bathroom
Laundry
- Laundry Room
- Laundry on upper level
Community Details
Overview
- Association fees include ground maintenance
Amenities
- Picnic Area
Recreation
- Community Playground
- Community Pool
Map
About the Builder
CBH Homes has been building the dream since 1992 for every lifestyle, with a whole lot of love, one home at a time. Today, the company that started with just one man, has grown to be Idaho’s #1 Builder, a Best Place to Work, and proudly gives back to the community. They're 26,000 homeowners STRONG and counting. They couldn't be more grateful, humbled and amazed and they thank everyone who helped, hammered, closed and so much more along the way. With new homes available in Boise and the surrounding areas, come see what the hype is all about and start shopping today.
Nearby Homes
- Memory Ranch
- 6177 S Corsican Ave
- 6151 S Corsican Ave
- 6125 S Corsican Ave
- 6227 S Corsican Ave
- 6086 S Corsican Ave
- 2702 W Gidran
- Gran Prado
- 2644/ TBD W Ballard Ln
- 2644/ TBD W Ballard Ln
- 8565 S Ten Mile Rd
- Springhill
- 1931 W Declan St
- Silver Trail
- 1694 W Arya St
- 1663 W Arya St
- 1727 W Arya St
- 1262 W Bass River Dr
- 1109 W Cub River Dr
- 1087 W Cub River Dr

