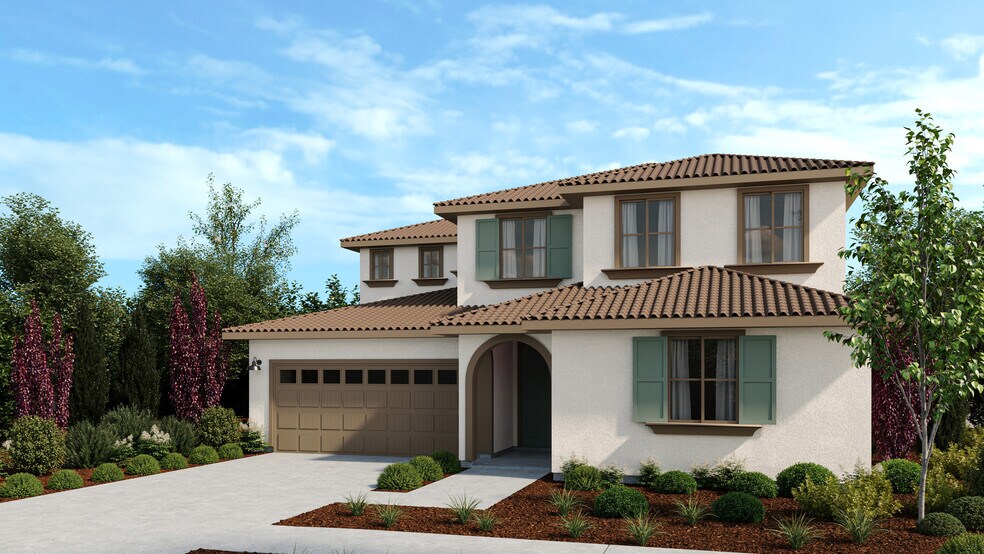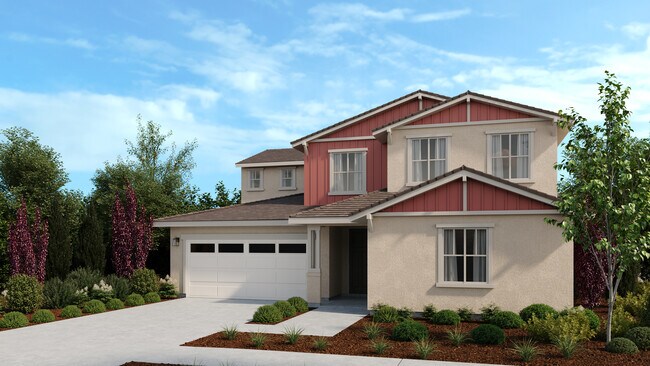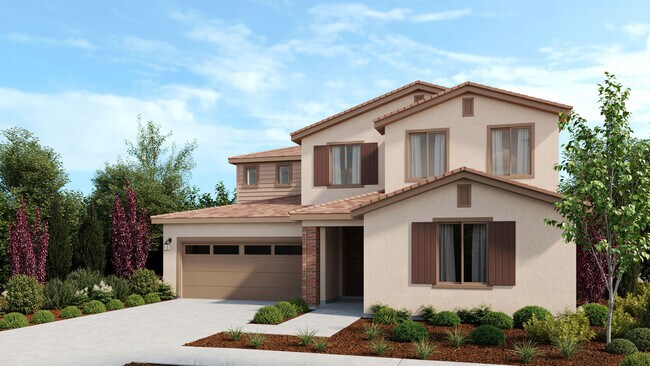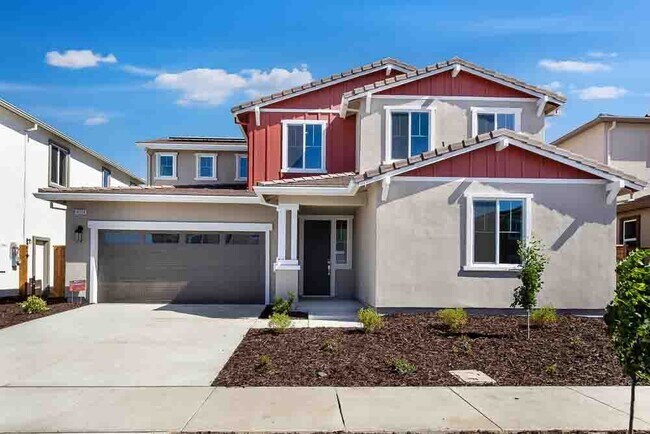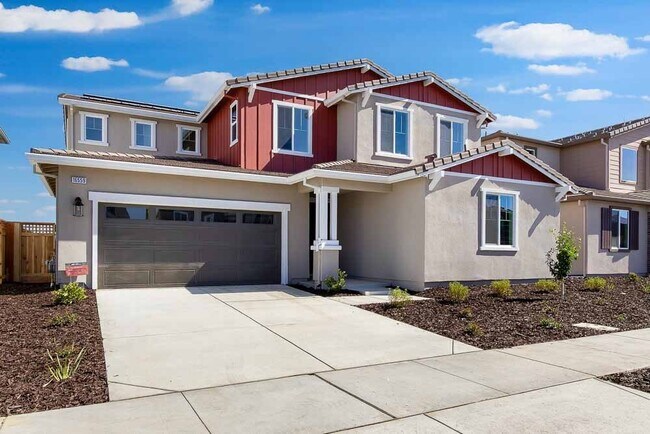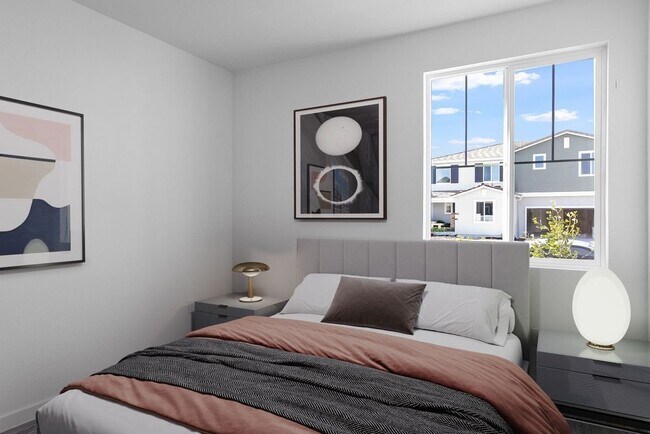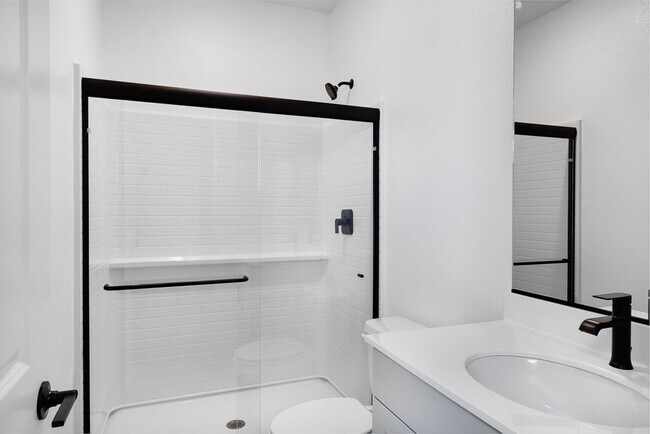
Lathrop, CA 95330
Estimated payment starting at $5,795/month
Highlights
- Waterfront Community
- New Construction
- Community Lake
- Community Boat Facilities
- Primary Bedroom Suite
- Main Floor Bedroom
About This Floor Plan
Open-concept and spacious! Head through the porch and into the foyer to find one bedroom, one bathroom, and a flex room to personalize. Transform this space into a home gym, playroom, craft room, and beyond! Keep going to discover a great room that flows seamlessly to a casual dining area and kitchen with an island. Plus, you’ll love the large tandem garage! Upstairs is a loft with a tech area perfect for working or studying from home, two bedrooms, one bathroom, and a laundry room. Tucked away is a serene primary suite with a spa-like primary bathroom and a spacious walk-in closet.
Builder Incentives
Lower your rate for the first 7 years when you secure a Conventional 30-Year 7/6 Adjustable Rate Mortgage with no discount fee. Enjoy a starting rate of 3.75%/5.48% APR for the first 7 years of your loan. Beginning in year 8, your rate will adjust ev
Sales Office
All tours are by appointment only. Please contact sales office to schedule.
Home Details
Home Type
- Single Family
Parking
- 2 Car Attached Garage
- Front Facing Garage
- Tandem Garage
Home Design
- New Construction
- Modern Architecture
Interior Spaces
- 2-Story Property
- Formal Entry
- Smart Doorbell
- Great Room
- Dining Area
- Home Office
- Loft
- Flex Room
Kitchen
- Walk-In Pantry
- Dishwasher
- Stainless Steel Appliances
- Smart Appliances
- Kitchen Island
- Granite Countertops
- Granite Backsplash
- Disposal
Flooring
- Carpet
- Vinyl
Bedrooms and Bathrooms
- 4 Bedrooms
- Main Floor Bedroom
- Primary Bedroom Suite
- Walk-In Closet
- 3 Full Bathrooms
- Marble Bathroom Countertops
- Secondary Bathroom Double Sinks
- Private Water Closet
- Walk-in Shower
Laundry
- Laundry Room
- Laundry on upper level
- Washer and Dryer
Home Security
- Smart Lights or Controls
- Smart Thermostat
Utilities
- Central Heating and Cooling System
- ENERGY STAR Qualified Air Conditioning
- Smart Home Wiring
- Smart Outlets
- ENERGY STAR Qualified Water Heater
Additional Features
- Energy-Efficient Insulation
- Front Porch
Community Details
Overview
- Community Lake
- Water Views Throughout Community
Recreation
- Community Boat Facilities
- Waterfront Community
- Sport Court
- Park
- Trails
Map
Move In Ready Homes with this Plan
Other Plans in Paddlewheel at River Islands - Lakeside Collection
About the Builder
- Paddlewheel at River Islands - Lakeside Collection
- The Tides at River Islands
- 15858 Kagan Place
- Bridgeway at River Islands
- 4592 Strandberg St
- 4584 Strandberg Ave
- 4650 Strandberg St
- Meridian at River Islands - Meridian
- Driftway at River Islands - Driftway
- Heritage at River Islands - Heritage
- 4677 Strandberg St
- Skye at River Islands - Skye II at River Islands
- Skye at River Islands
- 3600 Darnoch Ave
- 3576 Darnoch Ave
- Serena at River Islands
- Chantara At River Islands - Chantara
- Capri at River Islands
- 3060 Benetti St
- 3063 Benetti St
