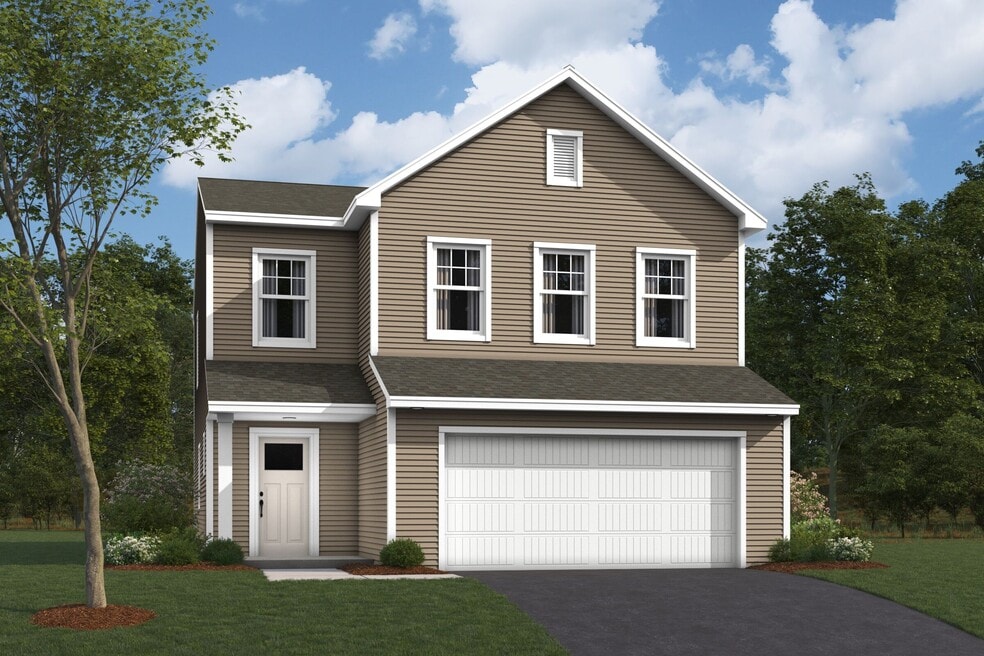
Estimated payment starting at $2,680/month
Highlights
- New Construction
- Community Lake
- Mud Room
- Primary Bedroom Suite
- Loft
- Covered Patio or Porch
About This Floor Plan
Discover the perfect blend of comfort, style, and functionality in the Lexington: a stunning 2-story home designed to fit your everyday rhythm. With 4 spacious bedrooms, 2.5 bathrooms, and plenty of thoughtfully designed living areas, this plan brings together everything you’ve been searching for in your next home.
Builder Incentives
For a limited time, lock in 1/2 off options in specific communities!*
It's our way of saying "Thank you for your service". Contact our team today to learn how you might be eligible for $2,000 in options and upgrades towards your new home!*
Sales Office
Home Details
Home Type
- Single Family
Parking
- 2 Car Attached Garage
- Front Facing Garage
Home Design
- New Construction
Interior Spaces
- 2-Story Property
- Mud Room
- Family Room
- Dining Area
- Loft
- Flex Room
Kitchen
- Eat-In Kitchen
- Breakfast Bar
- Kitchen Island
- Kitchen Fixtures
Bedrooms and Bathrooms
- 4 Bedrooms
- Primary Bedroom Suite
- Walk-In Closet
- Powder Room
- Double Vanity
- Bathtub with Shower
- Walk-in Shower
Laundry
- Laundry Room
- Laundry on upper level
Outdoor Features
- Covered Patio or Porch
Utilities
- Central Heating and Cooling System
- High Speed Internet
- Cable TV Available
Community Details
Overview
- Community Lake
- Views Throughout Community
Recreation
- Trails
Map
Other Plans in Oneka Shores - Smart Series
About the Builder
- Oneka Shores - Carriage Collection
- Oneka Shores - Smart Series
- Oneka Shores - Prestige Collection
- 15600 Goodview Trail N
- Oneka Shores - Hans Hagen Villa Collection
- xxxx 165th St N
- TBD Forest Blvd N
- 15921 Finale Ct N
- 15911 Finale Ct N
- 6074 150th St N
- 16115 Forest Blvd N
- 6822 Oneka Lake Blvd N
- 4907 Evergreen Dr N
- 4905 Evergreen Dr N
- 4901 Education Dr N
- Oneka Prairie
- 4936 162nd St N
- 4930 162nd St N
- 4840 Education Dr N
- 4831 Education Dr N
