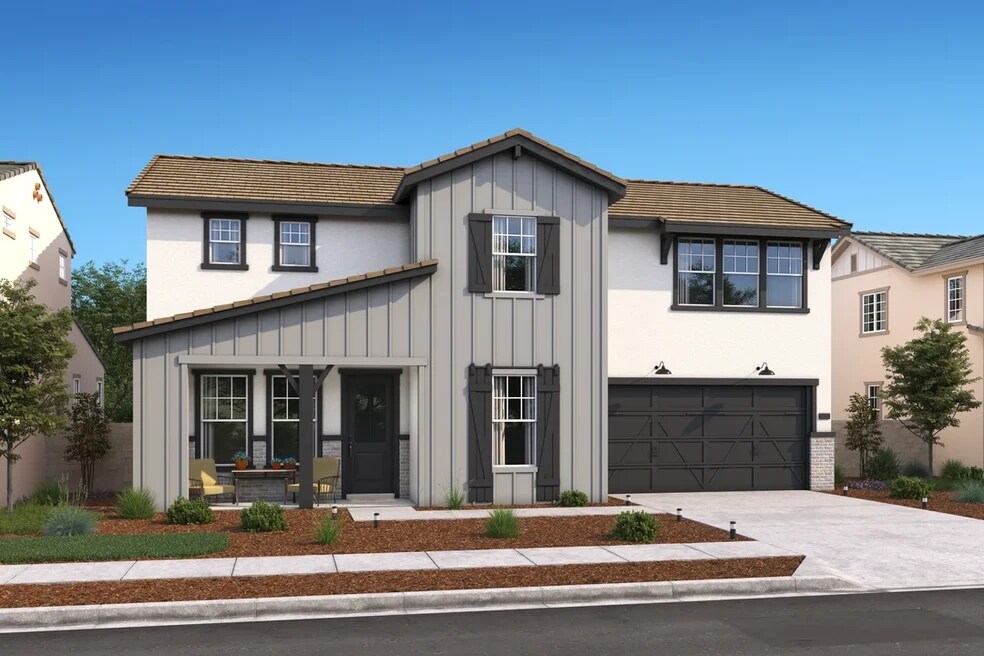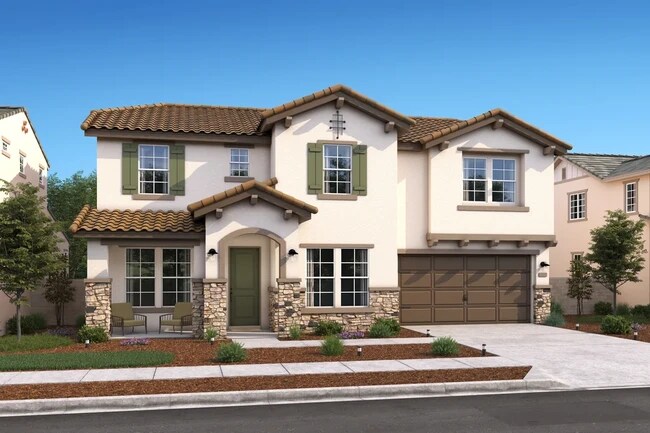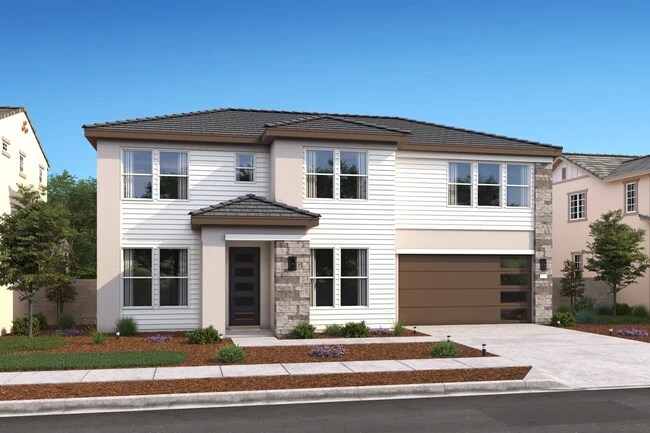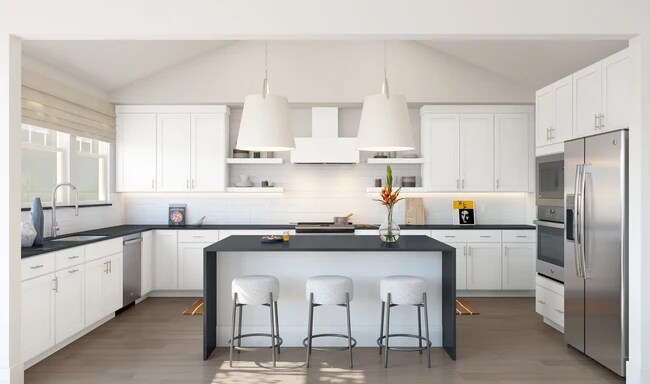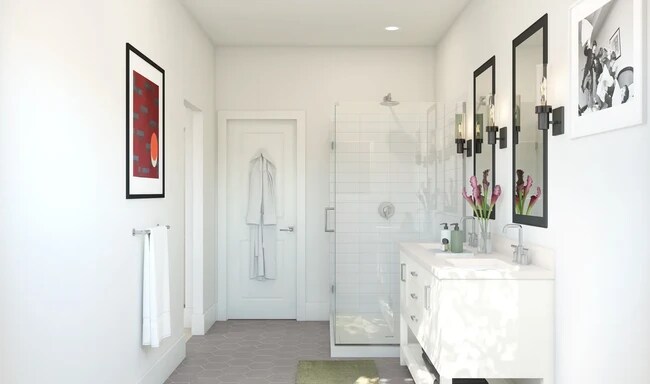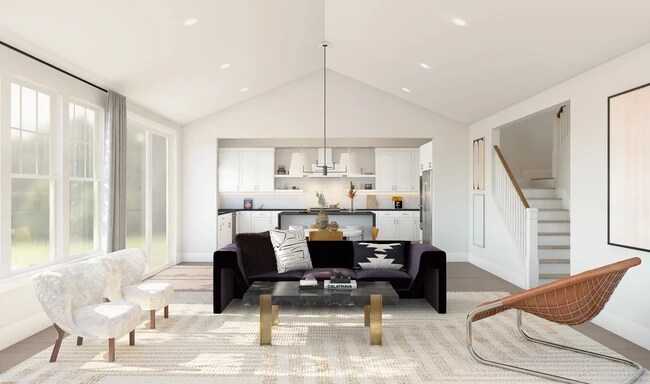
NEW CONSTRUCTION
$29K PRICE DROP
BUILDER INCENTIVES
Verified badge confirms data from builder
Rancho Cordova, CA 95742
Estimated payment starting at $4,471/month
Total Views
2,896
4
Beds
3
Baths
3,003
Sq Ft
$239
Price per Sq Ft
Highlights
- New Construction
- Primary Bedroom Suite
- Loft
- Sunrise Elementary School Rated A
- Vaulted Ceiling
- Great Room
About This Floor Plan
Large covered porch, perfect for enjoying. your morning coffee. Open great room and dining area connects to the covered patio. Modern kitchen with large island and separate pantry for added space. Tranquil primary suite features two separate walk-in closets. Convenient second-floor laundry room. HovHall and two Stuff of Life rooms for extra storage. Extra Suite for multi-generational living or housing extended guests.
Builder Incentives
Take advantage of exclusive incentives – available for a limited time!
Sales Office
Hours
| Monday - Tuesday |
10:00 AM - 5:30 PM
|
| Wednesday |
1:00 PM - 5:30 PM
|
| Thursday - Sunday |
10:00 AM - 5:30 PM
|
Sales Team
Rocio Lewis
Heidi Rocha
Brenda Clementson
Office Address
4221 Rancho Cordova Pky
Rancho Cordova, CA 95742
Home Details
Home Type
- Single Family
HOA Fees
- $40 Monthly HOA Fees
Parking
- 3 Car Attached Garage
- Front Facing Garage
- Tandem Garage
Home Design
- New Construction
Interior Spaces
- 3,003 Sq Ft Home
- 2-Story Property
- Tray Ceiling
- Vaulted Ceiling
- Formal Entry
- Great Room
- Dining Room
- Home Office
- Loft
Kitchen
- Eat-In Kitchen
- Walk-In Pantry
- Kitchen Island
- Tiled Backsplash
Bedrooms and Bathrooms
- 4 Bedrooms
- Primary Bedroom Suite
- Dual Closets
- Walk-In Closet
- In-Law or Guest Suite
- 3 Full Bathrooms
- Dual Vanity Sinks in Primary Bathroom
- Private Water Closet
- Bathtub with Shower
- Walk-in Shower
Laundry
- Laundry Room
- Laundry on upper level
- Washer and Dryer Hookup
Community Details
Overview
- Association fees include ground maintenance
Amenities
- Picnic Area
Recreation
- Community Basketball Court
- Community Playground
- Park
Map
Other Plans in Reserve at The Ranch
About the Builder
To K. Hovnanian Homes , home is the essential, restorative gathering place of the souls who inhabit it. Home is where people can be their truest selves. It’s where people build the memories of a lifetime and where people spend the majority of their twenty four hours each day. And the way these spaces are designed have a drastic impact on how people feel–whether it’s textures that welcome people to relax and unwind, or spaces that help peoples minds achieve a state of calm, wonder, and dreams. At K. Hovnanian, we're passionate about building beautiful homes.
Nearby Homes
- Silverbrook at The Ranch
- Reserve at The Ranch
- Montrose at The Ranch
- Four Seasons at The Ranch - Autumn Collection
- Paseo at The Ranch
- Canyon at The Ranch
- Four Seasons at The Ranch - Winter Collection
- Four Seasons at The Ranch - Spring Collection
- Four Seasons at The Ranch - Summer Collection
- 4163 Aura Way
- Cypress - Willow at Cypress
- Cypress - Palo Verde at Cypress
- Cypress - Valley Oak at Cypress
- 11505 Douglas Rd
- Cypress - Seasons at Cypress
- Cypress - Aspen at Cypress
- Arista
- The Preserve - Cyan
- The Preserve - Aqua
- The Preserve - Azure
