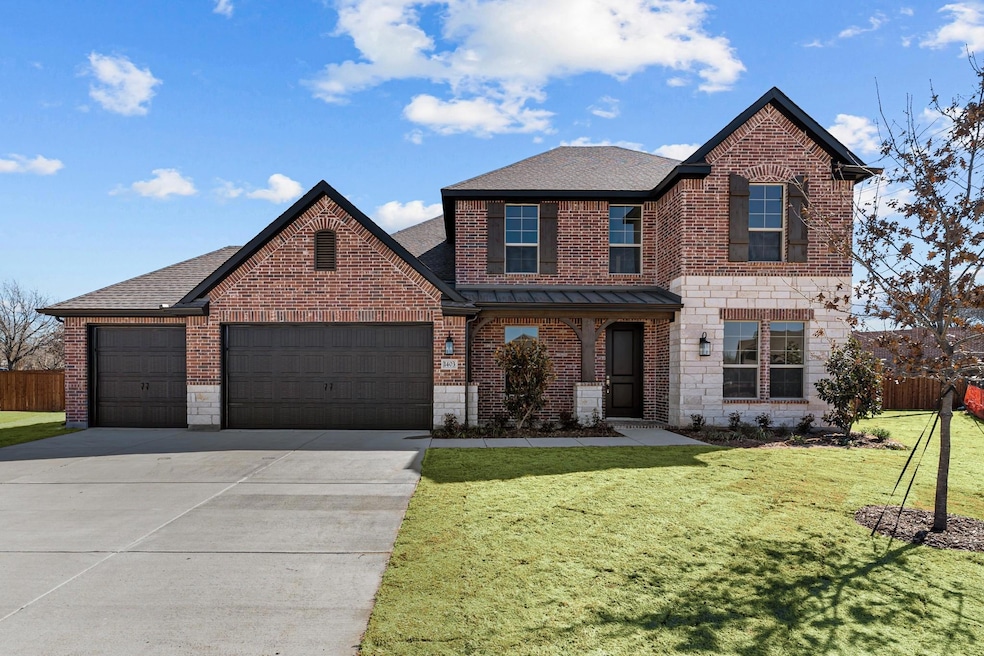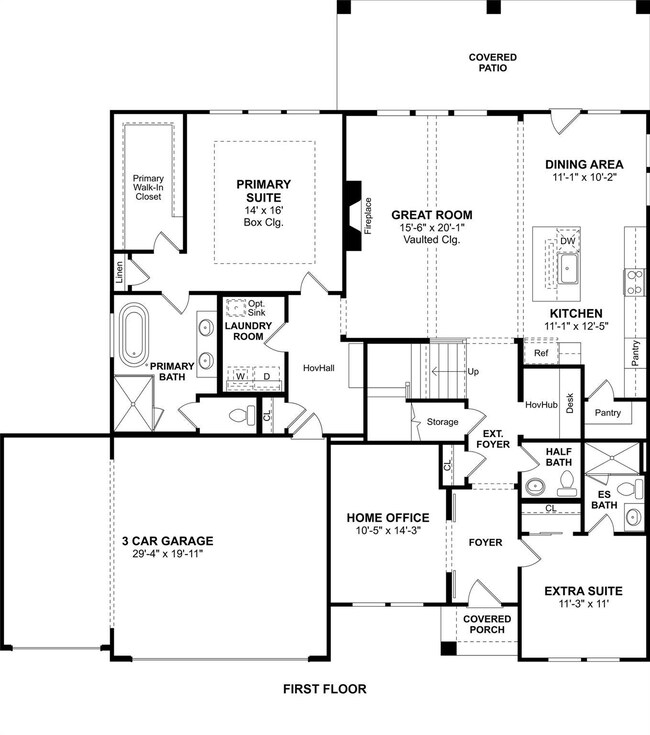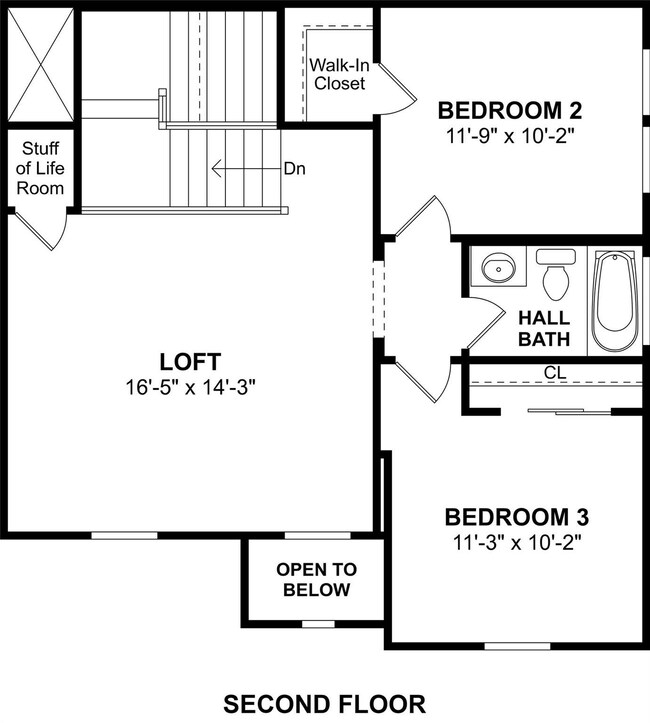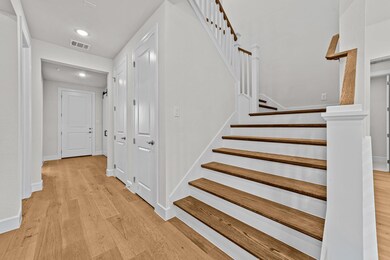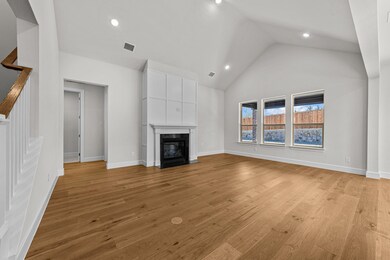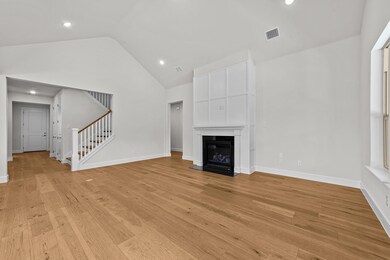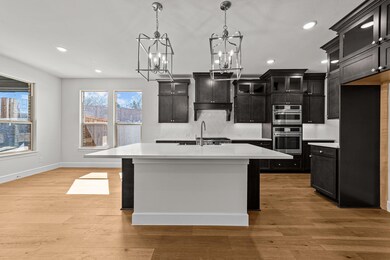
1403 Benjamin Trail van Alstyne, TX 75495
Highlights
- New Construction
- Traditional Architecture
- 3 Car Attached Garage
- Bob and Lola Sanford Elementary School Rated A-
- Covered patio or porch
- Eat-In Kitchen
About This Home
As of June 2025Epic Savings! Take advantage of a Year 1 Rate of 3.5 percent 5.584 percent APR or flex cash equivalent on home sold and closed by June 30, 2025. See sales consultant for details. Welcome to your dream home! This stunning two-story single-family residence boasts 4 bedrooms and 3.5 bathrooms, providing ample space for comfortable living. The kitchen features quartz countertops, complemented by dark stain shaker cabinets and stainless steel appliances. The open-concept design seamlessly connects the kitchen to a cozy breakfast area and a spacious great room, complete with a charming fireplace - the perfect setting for gatherings and entertaining friends. The convenience of the palatial primary suite on the first floor cannot be overstated, providing a retreat-like experience with a luxurious ensuite bathroom and a generously-sized walk-in closet. The upstairs features two secondary bedrooms and a spacious loft. Don't miss this opportunity!
Last Agent to Sell the Property
Key Trek-CC Brokerage Phone: 469-737-1480 License #0411020 Listed on: 01/22/2025
Last Buyer's Agent
Key Trek-CC Brokerage Phone: 469-737-1480 License #0411020 Listed on: 01/22/2025
Home Details
Home Type
- Single Family
Est. Annual Taxes
- $964
Year Built
- Built in 2025 | New Construction
Lot Details
- 0.34 Acre Lot
- Wood Fence
- Landscaped
- Interior Lot
- Sprinkler System
HOA Fees
- $71 Monthly HOA Fees
Parking
- 3 Car Attached Garage
- Front Facing Garage
- Tandem Parking
- Garage Door Opener
Home Design
- Traditional Architecture
- Brick Exterior Construction
- Slab Foundation
- Composition Roof
Interior Spaces
- 2,842 Sq Ft Home
- 2-Story Property
- <<energyStarQualifiedWindowsToken>>
- Great Room with Fireplace
- Fire Sprinkler System
Kitchen
- Eat-In Kitchen
- Gas Oven or Range
- Gas Cooktop
- <<microwave>>
- Dishwasher
- Kitchen Island
- Disposal
Flooring
- Carpet
- Laminate
- Tile
Bedrooms and Bathrooms
- 4 Bedrooms
Eco-Friendly Details
- Energy-Efficient Appliances
- Energy-Efficient HVAC
- Energy-Efficient Doors
- Energy-Efficient Thermostat
Outdoor Features
- Covered patio or porch
- Rain Gutters
Schools
- Bob And Lola Sanford Elementary School
- Van Alstyne High School
Utilities
- Central Heating and Cooling System
- Heating System Uses Natural Gas
- Tankless Water Heater
- Cable TV Available
Community Details
- Association fees include management, ground maintenance
- See Sales Consultant Association
- Lincoln Pointe Subdivision
Listing and Financial Details
- Legal Lot and Block 17 / A
- Assessor Parcel Number 450619
Ownership History
Purchase Details
Home Financials for this Owner
Home Financials are based on the most recent Mortgage that was taken out on this home.Similar Homes in van Alstyne, TX
Home Values in the Area
Average Home Value in this Area
Purchase History
| Date | Type | Sale Price | Title Company |
|---|---|---|---|
| Special Warranty Deed | -- | None Listed On Document |
Mortgage History
| Date | Status | Loan Amount | Loan Type |
|---|---|---|---|
| Open | $504,850 | VA |
Property History
| Date | Event | Price | Change | Sq Ft Price |
|---|---|---|---|---|
| 06/30/2025 06/30/25 | Sold | -- | -- | -- |
| 05/16/2025 05/16/25 | Pending | -- | -- | -- |
| 03/27/2025 03/27/25 | Price Changed | $575,000 | -4.0% | $202 / Sq Ft |
| 02/28/2025 02/28/25 | Price Changed | $599,000 | +5.1% | $211 / Sq Ft |
| 02/20/2025 02/20/25 | Price Changed | $570,000 | -1.6% | $201 / Sq Ft |
| 02/05/2025 02/05/25 | Price Changed | $579,000 | -3.3% | $204 / Sq Ft |
| 01/22/2025 01/22/25 | For Sale | $599,000 | -- | $211 / Sq Ft |
Tax History Compared to Growth
Tax History
| Year | Tax Paid | Tax Assessment Tax Assessment Total Assessment is a certain percentage of the fair market value that is determined by local assessors to be the total taxable value of land and additions on the property. | Land | Improvement |
|---|---|---|---|---|
| 2024 | $964 | $43,282 | $43,282 | -- |
Agents Affiliated with this Home
-
Teri Walter

Seller's Agent in 2025
Teri Walter
Key Trek-CC
(713) 529-2020
3,376 Total Sales
Map
Source: North Texas Real Estate Information Systems (NTREIS)
MLS Number: 20823593
APN: 450619
- 1337 Benjamin Trail
- 1314 Benjamin Trail
- 1314 Benjamin Trail
- 1314 Benjamin Trail
- 1314 Benjamin Trail
- 1314 Benjamin Trail
- 1314 Benjamin Trail
- 1317 Benjamin Trail
- 1321 Benjamin Trail
- 1315 Selby Rd
- 1311 Selby Rd
- 813 Calle Dr
- 706 Anne Rd
- 1338 Benjamin Trail
- 1345 Benjamin Trail
- 1800 N Lincoln Park Rd
- 1342 Benjamin Trail
- 1349 Benjamin Trail
- 804 Abbey Rd
- 1327 Emma Rd
