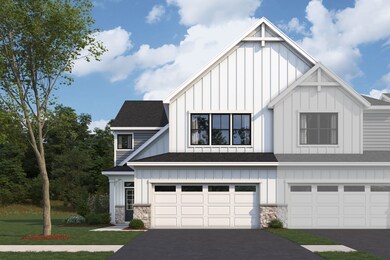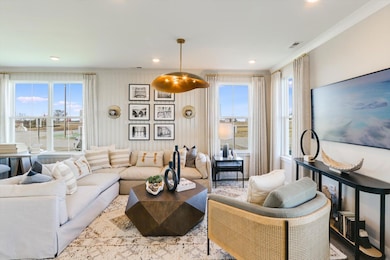
Estimated payment $2,595/month
Total Views
51,360
2
Beds
2.5
Baths
2,025
Sq Ft
$195
Price per Sq Ft
Highlights
- New Construction
- Pond in Community
- Park
- Lincoln Elementary School Rated A-
About This Home
Welcome to the Campbell, a spacious townhome floorplan available at Lockley Park in Plainfield!
Townhouse Details
Home Type
- Townhome
Parking
- 2 Car Garage
Home Design
- New Construction
- Ready To Build Floorplan
- Campbell Plan
Interior Spaces
- 2,025 Sq Ft Home
- 2-Story Property
Bedrooms and Bathrooms
- 2 Bedrooms
Community Details
Overview
- Actively Selling
- Built by M/I Homes
- Lockley Park Subdivision
- Pond in Community
Recreation
- Park
Sales Office
- 25520 W Stockwell Drive
- Plainfield, IL 60544
- 630-360-9063
- Builder Spec Website
Office Hours
- Mon-Sun 10am-6pm
Map
Create a Home Valuation Report for This Property
The Home Valuation Report is an in-depth analysis detailing your home's value as well as a comparison with similar homes in the area
Similar Homes in Plainfield, IL
Home Values in the Area
Average Home Value in this Area
Property History
| Date | Event | Price | Change | Sq Ft Price |
|---|---|---|---|---|
| 03/20/2025 03/20/25 | Price Changed | $391,990 | +0.5% | $194 / Sq Ft |
| 03/18/2025 03/18/25 | For Sale | $389,990 | -- | $193 / Sq Ft |
Nearby Homes
- 14348 S Charlton Place
- 25520 W Stockwell Dr
- 25520 W Stockwell Dr
- 25520 W Stockwell Dr
- 25518 W Stockwell Dr
- 25520 W Stockwell Dr
- 25507 W Stockwell Dr
- 25505 W Stockwell Dr
- 25503 W Stockwell Dr
- 25418 W Alabaster Cir
- 25501 W Stockwell Dr
- 25542 W Alabaster Cir
- 25542 W Alabaster Cir
- 25542 W Alabaster Cir
- 25542 W Alabaster Cir
- 25502 W Stockwell Dr
- 25500 W Stockwell Dr
- 25456 W Stockwell Dr
- 25453 W Emory Ln
- 25449 W Stockwell Dr






