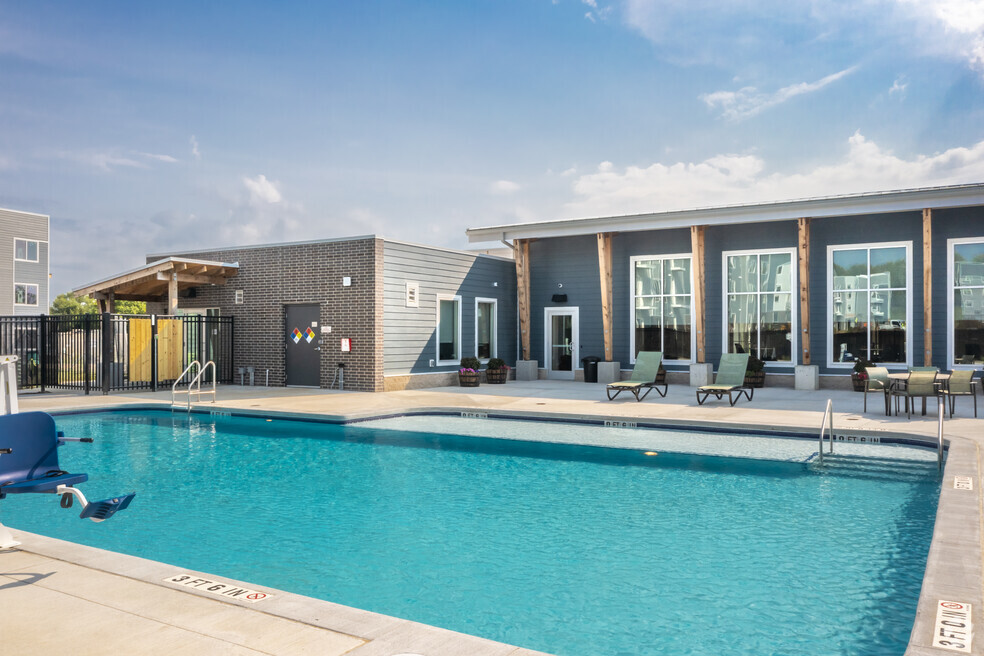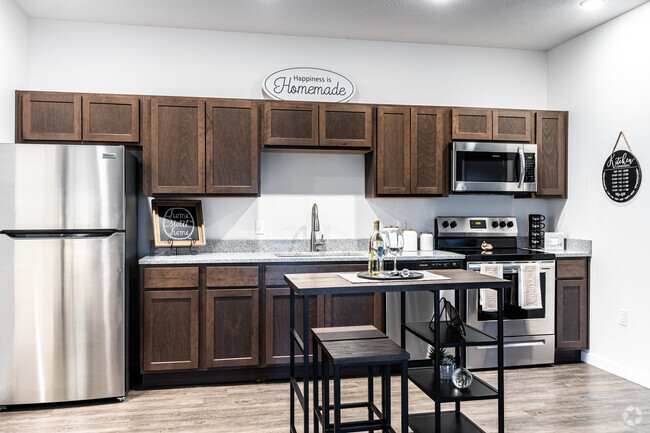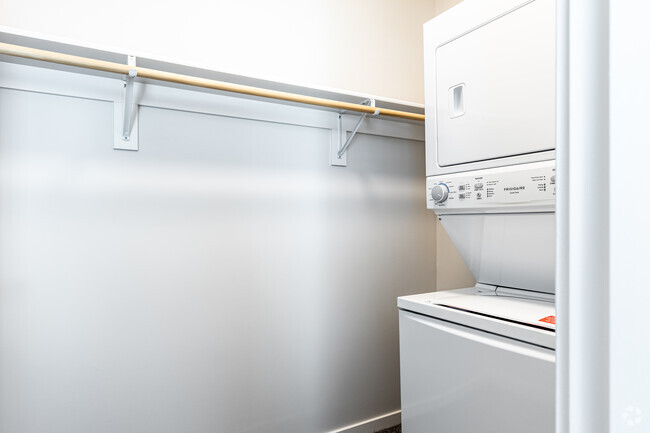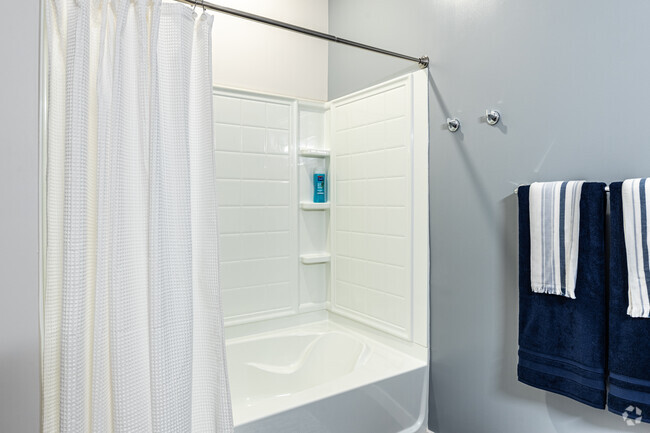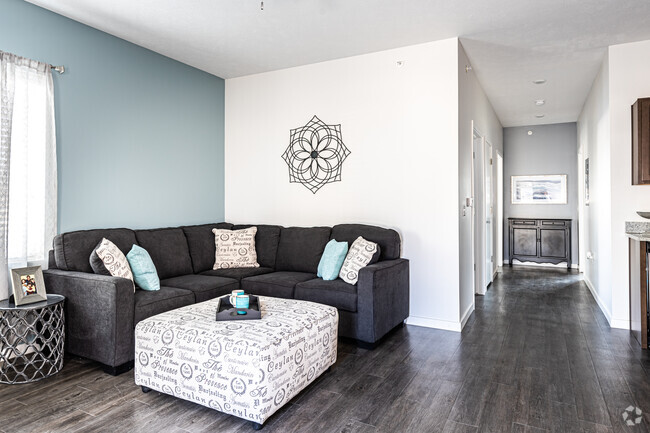About Lofts at Fox Ridge
Experience Raymore living at the Lofts at Fox Ridge. You'll find this community at 200 N Fox Ridge Drive in the heart of Raymore. The leasing team is excited to help you find the perfect home. We will offer luxury studio, 1, 2 and 3 bedroom apartment homes. Whether you want to relax by our resort-style pool or work out in the brand-new fitness center, your new home awaits you at Lofts at Fox Ridge. Contact us today to discuss these gems and let us help you find your new home!

Pricing and Floor Plans
Studio
Amber II
$900 - $1,311
Studio, 1 Bath, 456 Sq Ft
/assets/images/102/property-no-image-available.png
| Unit | Price | Sq Ft | Availability |
|---|---|---|---|
| -- | $900 | 456 | Soon |
Morganite
$900 - $1,285
Studio, 1 Bath, 467 Sq Ft
/assets/images/102/property-no-image-available.png
| Unit | Price | Sq Ft | Availability |
|---|---|---|---|
| -- | $900 | 467 | Soon |
Amber
$986
Studio, 1 Bath, 456 Sq Ft
/assets/images/102/property-no-image-available.png
| Unit | Price | Sq Ft | Availability |
|---|---|---|---|
| -- | $986 | 456 | Soon |
1 Bedroom
Howlite
$1,118 - $1,565
1 Bed, 1 Bath, 658 Sq Ft
/assets/images/102/property-no-image-available.png
| Unit | Price | Sq Ft | Availability |
|---|---|---|---|
| -- | $1,118 | 658 | Soon |
Calcite
$1,165
1 Bed, 1 Bath, 586 Sq Ft
/assets/images/102/property-no-image-available.png
| Unit | Price | Sq Ft | Availability |
|---|---|---|---|
| -- | $1,165 | 586 | Soon |
Howlite II
$1,199 - $1,204
1 Bed, 1 Bath, 658 Sq Ft
/assets/images/102/property-no-image-available.png
| Unit | Price | Sq Ft | Availability |
|---|---|---|---|
| -- | $1,199 | 658 | Soon |
2 Bedrooms
Aventurine II
$1,397
2 Beds, 2 Baths, 963 Sq Ft
/assets/images/102/property-no-image-available.png
| Unit | Price | Sq Ft | Availability |
|---|---|---|---|
| -- | $1,397 | 963 | Soon |
Citrine
$1,484
2 Beds, 2 Baths, 977 Sq Ft
/assets/images/102/property-no-image-available.png
| Unit | Price | Sq Ft | Availability |
|---|---|---|---|
| -- | $1,484 | 977 | Soon |
Aventurine
$1,492
2 Beds, 2 Baths, 963 Sq Ft
/assets/images/102/property-no-image-available.png
| Unit | Price | Sq Ft | Availability |
|---|---|---|---|
| -- | $1,492 | 963 | Soon |
3 Bedrooms
Sunstone II
$1,649 - $2,349
3 Beds, 2 Baths, 1,117 Sq Ft
/assets/images/102/property-no-image-available.png
| Unit | Price | Sq Ft | Availability |
|---|---|---|---|
| -- | $1,649 | 1,117 | Soon |
Sunstone
$1,657 - $2,349
3 Beds, 2 Baths, 1,117 Sq Ft
/assets/images/102/property-no-image-available.png
| Unit | Price | Sq Ft | Availability |
|---|---|---|---|
| -- | $1,657 | 1,117 | Soon |
Fees and Policies
The fees below are based on community-supplied data and may exclude additional fees and utilities.One-Time Basics
Parking
Pets
Property Fee Disclaimer: Standard Security Deposit subject to change based on screening results; total security deposit(s) will not exceed any legal maximum. Resident may be responsible for maintaining insurance pursuant to the Lease. Some fees may not apply to apartment homes subject to an affordable program. Resident is responsible for damages that exceed ordinary wear and tear. Some items may be taxed under applicable law. This form does not modify the lease. Additional fees may apply in specific situations as detailed in the application and/or lease agreement, which can be requested prior to the application process. All fees are subject to the terms of the application and/or lease. Residents may be responsible for activating and maintaining utility services, including but not limited to electricity, water, gas, and internet, as specified in the lease agreement.
Map
- 1517 Johnston Dr
- 215 Scott Dr
- 1618 W Pelham Path
- 0 Scott Dr
- 1705 W Pelham Path
- 1412 W Stone Blvd
- 1105 Brookside Place
- 117 S Westglen Dr
- 109 S Eastglen Dr
- 123 S Darrowby Dr
- 503 N Jenkins Blvd
- 1109 Ridgeway Dr
- 212 S Huntsman Blvd
- 1100 Johnston Dr
- 701 Hampstead Dr
- 1703 Shelby Dr
- 224 S Huntsman Blvd
- 1017 Johnston Dr
- 1323 W Johns Blvd
- 301 S Darrowby Dr
- 1602 Cooper Dr
- 339 N Foxridge Dr
- 1704 W Pelham Path
- 1711 Roberta Dr
- 1018 Silver Lake Dr
- 1700 Cove Dr
- 1609 Tyler Dr
- 101 Dean Ave
- 500 River Birch Rd
- 113 N Oxford Dr
- 522 Johnston Pkwy
- 1708 Red Barn Rd
- 606 S Sunset Ln
- 7802 E 170th St
- 427 Sunflower Dr
- 618 Canter St
- 507 Belmont Dr
- 410 W Heritage Dr
- 421 Sunflower Dr
- 328 Shenandoah Dr
