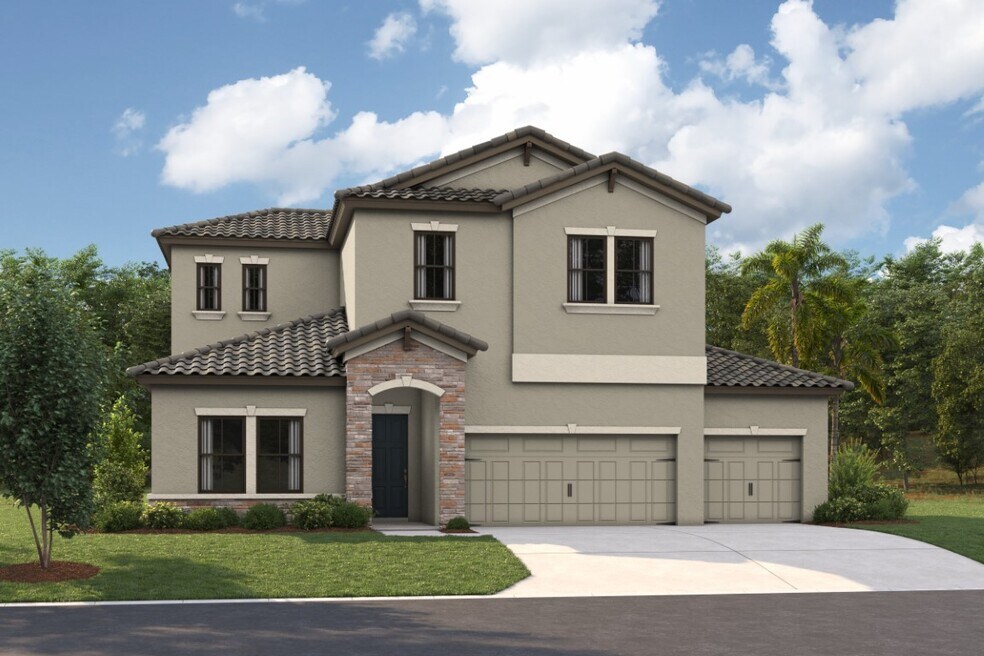
Estimated payment starting at $4,362/month
Highlights
- New Construction
- Primary Bedroom Suite
- Clubhouse
- Newsome High School Rated A
- ENERGY STAR Certified Homes
- Main Floor Primary Bedroom
About This Floor Plan
This floorplan is currently being refined with thoughtful improvements. Dimensions, features, and layouts are subject to change. Please speak to a Homes by WestBay Sales Consultant for full details.The Longboat II is a two-story floor plan that combines thoughtfully designed living and entertaining spaces to maximize comfort and flexibility. An extended foyer leads into the expansive grand room, island kitchen, and caf, all seamlessly connected to the outdoor living area. Secondary bedrooms are positioned at the front of the homeand on the second floor, offering both privacy and functionality. A spacious laundry room adds everyday convenience. The owners retreat features a generous walk-in closet, dual vanities, and an oversized walk-in shower for a true spa-like experience.
Builder Incentives
4.99% fixed rate on quick move-in homes when you finance with a preferred lender. Reach out to sales agent for more details.
$100,000 Design credit when you finance with a preferred lender. Reach out to sales agent for more details.
Sales Office
| Monday |
10:00 AM - 5:30 PM
|
| Tuesday |
10:00 AM - 5:30 PM
|
| Wednesday |
11:00 AM - 5:30 PM
|
| Thursday |
10:00 AM - 5:30 PM
|
| Friday |
10:00 AM - 5:30 PM
|
| Saturday |
10:00 AM - 5:30 PM
|
| Sunday |
12:00 PM - 5:30 PM
|
Home Details
Home Type
- Single Family
HOA Fees
- $86 Monthly HOA Fees
Parking
- 3 Car Attached Garage
- Front Facing Garage
Taxes
Home Design
- New Construction
Interior Spaces
- 2-Story Property
- Ceiling Fan
- Mud Room
- Formal Entry
- Great Room
- Bonus Room
Kitchen
- Breakfast Area or Nook
- Walk-In Pantry
- Butlers Pantry
- Kitchen Island
- Quartz Countertops
- Kitchen Fixtures
Bedrooms and Bathrooms
- 6 Bedrooms
- Primary Bedroom on Main
- Primary Bedroom Suite
- Walk-In Closet
- 4 Full Bathrooms
- Primary bathroom on main floor
- Quartz Bathroom Countertops
- Split Vanities
- Dual Vanity Sinks in Primary Bathroom
- Private Water Closet
- Bathroom Fixtures
- Bathtub with Shower
- Walk-in Shower
Laundry
- Laundry Room
- Laundry on main level
- Washer and Dryer Hookup
Outdoor Features
- Courtyard
- Covered Patio or Porch
- Lanai
Additional Features
- ENERGY STAR Certified Homes
- Lawn
- Central Heating and Cooling System
Community Details
Overview
- Pond in Community
Amenities
- Courtyard
- Clubhouse
Recreation
- Tennis Courts
- Community Playground
- Lap or Exercise Community Pool
- Splash Pad
- Dog Park
- Trails
Map
Other Plans in Hawkstone - Artisan Series
About the Builder
- Hawkstone - Artisan Series
- Hawkstone
- 15315 Fishhawk Heights Run
- 16206 Boyette Rd
- 0 Hobson Simmons Rd
- Triple Creek - Artisan
- 11397 Osprey Preserve Place
- 0 Miles Breeze Ave Unit MFRTB8363151
- Hawks Grove
- 672 S Us Highway 301
- 15323 Fishhawk Heights Run
- Balm Grove - The Manors East
- Balm Grove - The Estates East
- 12610 Lake Hills Dr
- 15058 Balm Rd
- 12612 Lake Hills Dr
- Balm Grove - The Executives East
- 15 Lake Hills Dr
- 12505 Lake Hills Dr
- Balm Grove - The Estates
