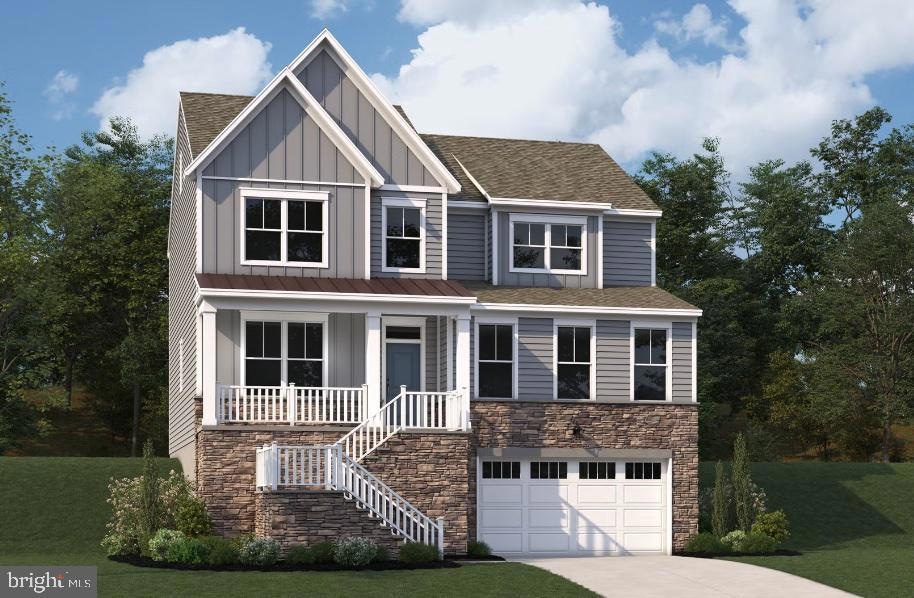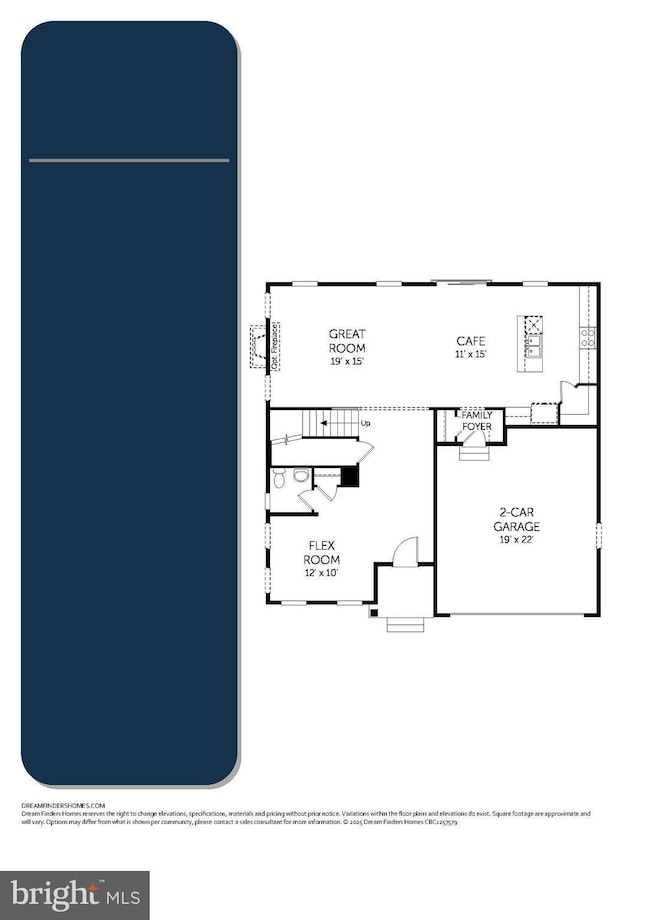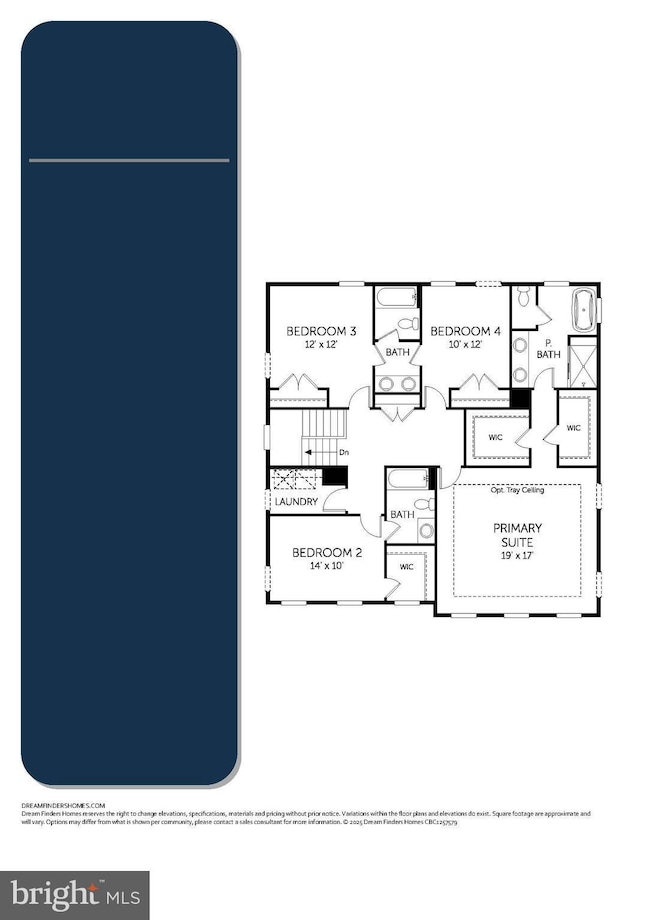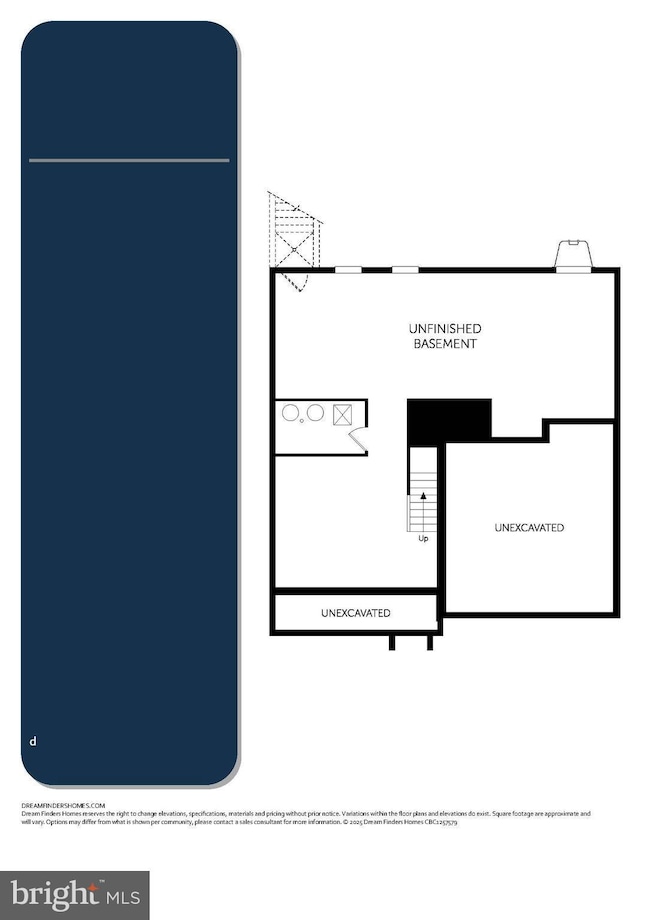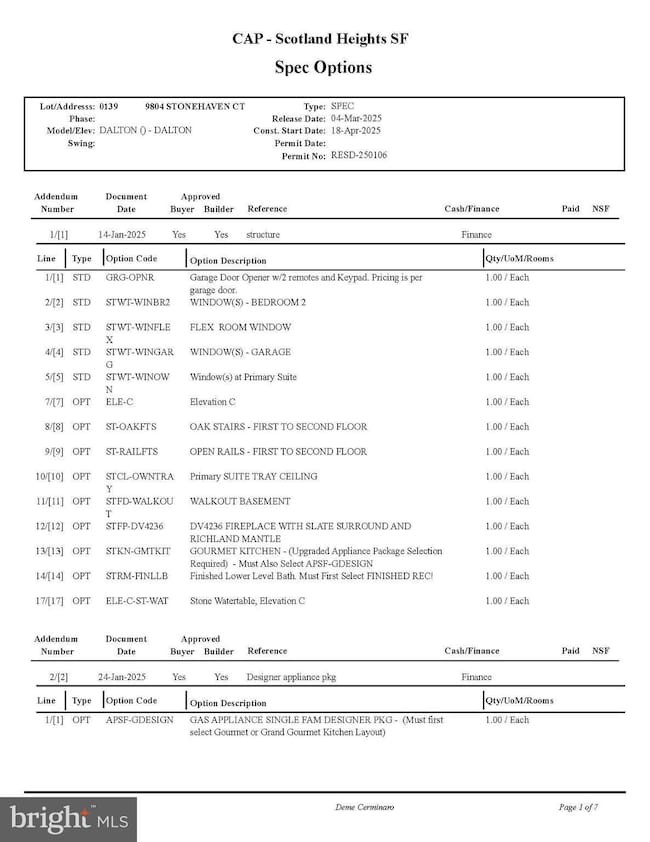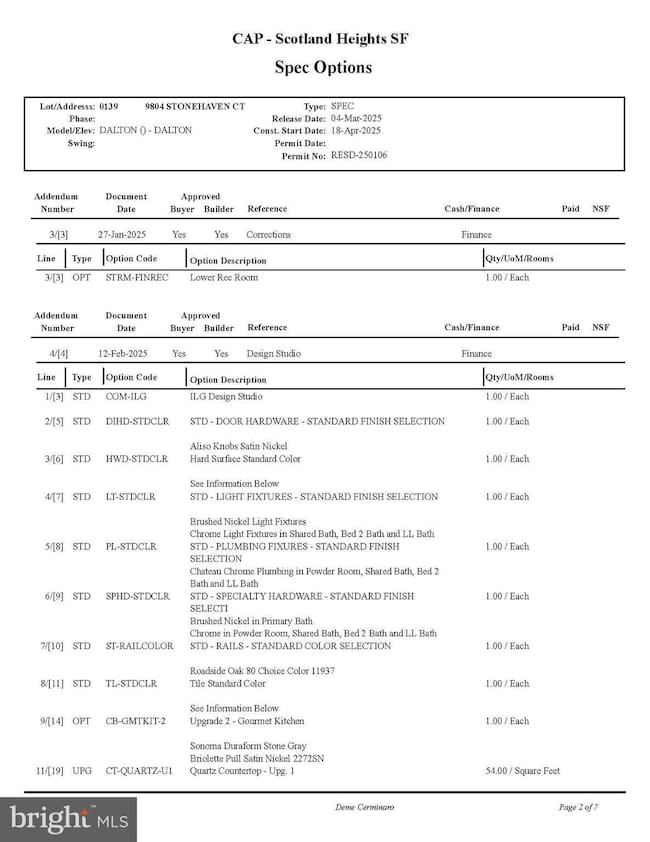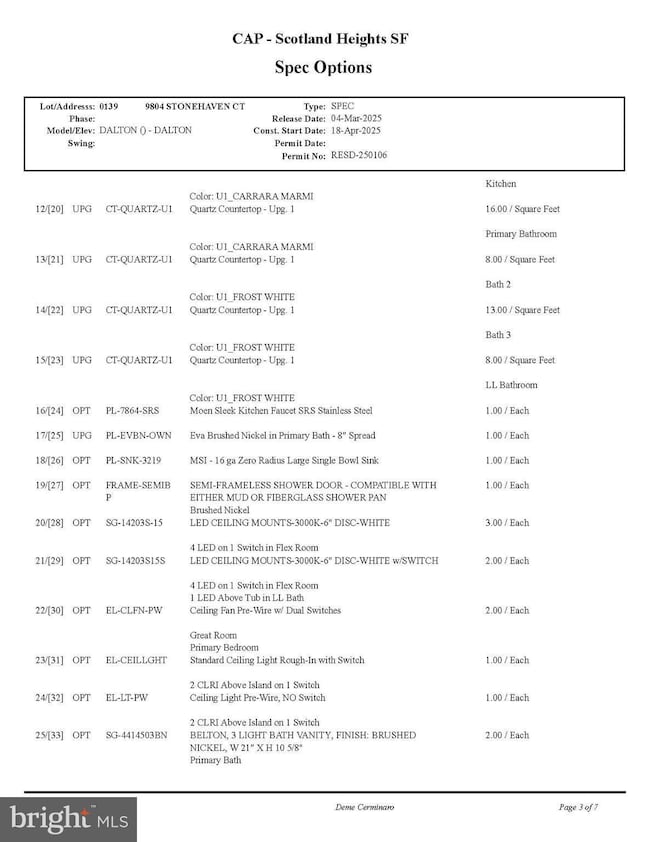LOT 124 Stonehaven Ct Waldorf, MD 20601
Estimated payment $4,440/month
Highlights
- New Construction
- Open Floorplan
- Private Lot
- North Point High School Rated A
- Clubhouse
- Recreation Room
About This Home
QUICK DELIVERY! Featuring our newest floorplan, the Newton II! Multi-generational living at its finest! This home has it all including a main level guest suite complete w/full bath and walk in closet. The main level is a dream with formal dining room, huge flex room for a living room or office, open area in the back of the home which incudes the gourmet kitchen w/island & numerous upgrades, & the fabulous great room for famiy time and relaxation. Step upstairs to the spacious secondary bedrooms featuring a dual entry hall bath & in law suite for guests or teens; The master suite boasts a huge walk in closet and luxury bathroom w/spa type shower w/bench seating. Moving on to the basement, the rec room is finished for playtime and entertainment. This home also features a finished media room perfect for a theatre or fitness room. Exit from your basement to your private backyard where you can unwind with a good book or simply take in all of the sunshine! On Cul-de-Sac Street for privacy. One of the best locations in Waldorf just off Berry Rd and Rt. 210; 20 min to I-95 and quick access to shopping and dining. The community feeds into the great schools incl. the #1 rated high school in Charles County, North Point. Hurry! This is a hot selling plan and will move quickly! (PHOTOS OF SIMILAR HOME)
Listing Agent
(571) 299-9006 mdsnow1@gmail.com Pearson Smith Realty, LLC License #0225198696 Listed on: 11/25/2025

Home Details
Home Type
- Single Family
Year Built
- Built in 2025 | New Construction
Lot Details
- 5,706 Sq Ft Lot
- Landscaped
- Extensive Hardscape
- Private Lot
- Premium Lot
- Back Yard
- Property is in excellent condition
HOA Fees
- $54 Monthly HOA Fees
Parking
- 2 Car Attached Garage
- Front Facing Garage
Home Design
- Transitional Architecture
- Blown-In Insulation
- Batts Insulation
Interior Spaces
- Property has 3 Levels
- Open Floorplan
- Ceiling height of 9 feet or more
- Recessed Lighting
- 1 Fireplace
- Double Pane Windows
- ENERGY STAR Qualified Windows with Low Emissivity
- Vinyl Clad Windows
- Insulated Windows
- Window Screens
- Sliding Doors
- ENERGY STAR Qualified Doors
- Entrance Foyer
- Great Room
- Family Room Off Kitchen
- Formal Dining Room
- Recreation Room
Kitchen
- Breakfast Room
- Built-In Oven
- Gas Oven or Range
- Cooktop
- Built-In Microwave
- Ice Maker
- Dishwasher
- Stainless Steel Appliances
- Upgraded Countertops
- Disposal
Flooring
- Carpet
- Laminate
- Ceramic Tile
Bedrooms and Bathrooms
- En-Suite Bathroom
- Walk-In Closet
- Bathtub with Shower
- Walk-in Shower
Laundry
- Laundry on upper level
- Washer and Dryer Hookup
Partially Finished Basement
- Walk-Out Basement
- Connecting Stairway
- Sump Pump
- Basement Windows
Eco-Friendly Details
- Energy-Efficient Appliances
- ENERGY STAR Qualified Equipment
Outdoor Features
- Exterior Lighting
- Porch
Schools
- Berry Elementary School
- Theodore G. Davis Middle School
- North Point High School
Utilities
- Forced Air Heating and Cooling System
- Vented Exhaust Fan
- Programmable Thermostat
- Natural Gas Water Heater
Listing and Financial Details
- Tax Lot 124
Community Details
Overview
- $750 Capital Contribution Fee
- Association fees include common area maintenance, management, snow removal, trash
- Built by DREAM FINDERS HOMES
- Scotland Heights Subdivision, Newton II Floorplan
Amenities
- Common Area
- Clubhouse
Recreation
- Community Playground
Map
Home Values in the Area
Average Home Value in this Area
Property History
| Date | Event | Price | List to Sale | Price per Sq Ft |
|---|---|---|---|---|
| 11/25/2025 11/25/25 | For Sale | $699,990 | -- | $199 / Sq Ft |
Source: Bright MLS
MLS Number: MDCH2049494
- 9809 Stonehaven Ct
- 9812 Stonehaven Ct
- 9808 Stonehaven Ct
- 9804 Stonehaven Ct
- LOT 137 Stonehaven Ct
- 9829 Stonehaven Ct
- 9825 Stonehaven Ct
- LOT 139 Stonehaven Ct
- 9738 Lassie Ct
- Newton II Plan at Scotland Heights - Single-Family Homes 40' Homesites
- Stirling Plan at Scotland Heights - Single-Family Homes 44' Homesites
- Stirling II Plan at Scotland Heights - Single-Family Homes 44' Homesites
- Addison Plan at Scotland Heights - Single-Family Homes 50' Homesites
- Oakley II Plan at Scotland Heights - Single-Family Homes 44' Homesites
- Dalton II Plan at Scotland Heights - Single-Family Homes 40' Homesites
- Newton Plan at Scotland Heights - Single-Family Homes 40' Homesites
- Oakley Plan at Scotland Heights - Single-Family Homes 44' Homesites
- Dalton Plan at Scotland Heights - Single-Family Homes 40' Homesites
- 9828 Ushers Place
- LOT A07 Selkie Ln
- 9740 Orkney Place
- 10324 Cassidy Ct
- 2734 Albermarle Place
- 2901 Cassidy Place
- 10004 Tallahassee Place
- 2555 Avesta Place
- 10712 Alyssa Ln
- 2569 Laurel Branch Dr
- 10425 Starlight Place
- 16721 Caribbean Way
- 10886 Moore St
- 10959 Stella Ct
- 6061 Thoroughbred Ct
- 6304 Cheetah Ct
- 2175 Forman Ct Unit Basement
- 3903 Emory Ridge Rd
- 4136 Falcon Place
- 11801 Bewicks Ct
- 4818 Kingfisher Ct
- 2525 Ryce Dr
