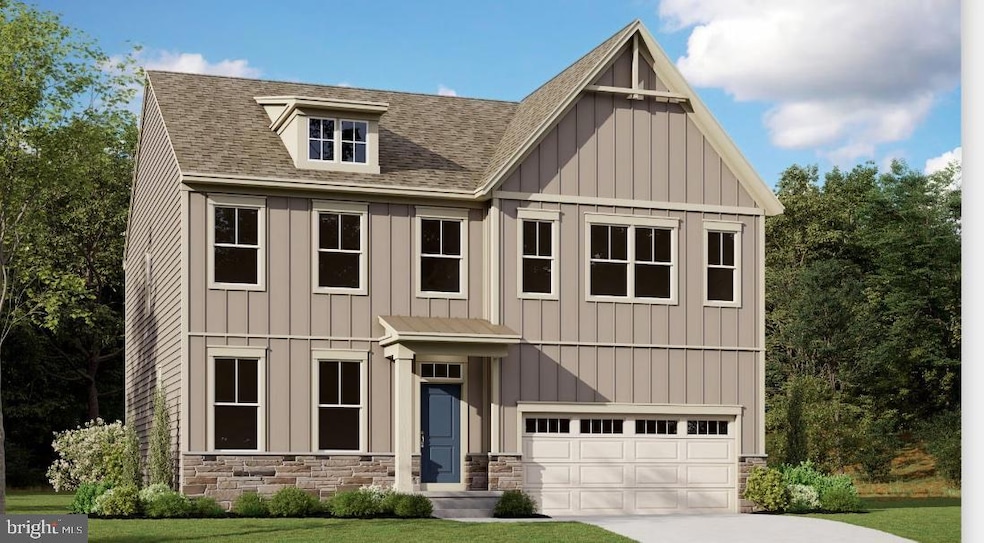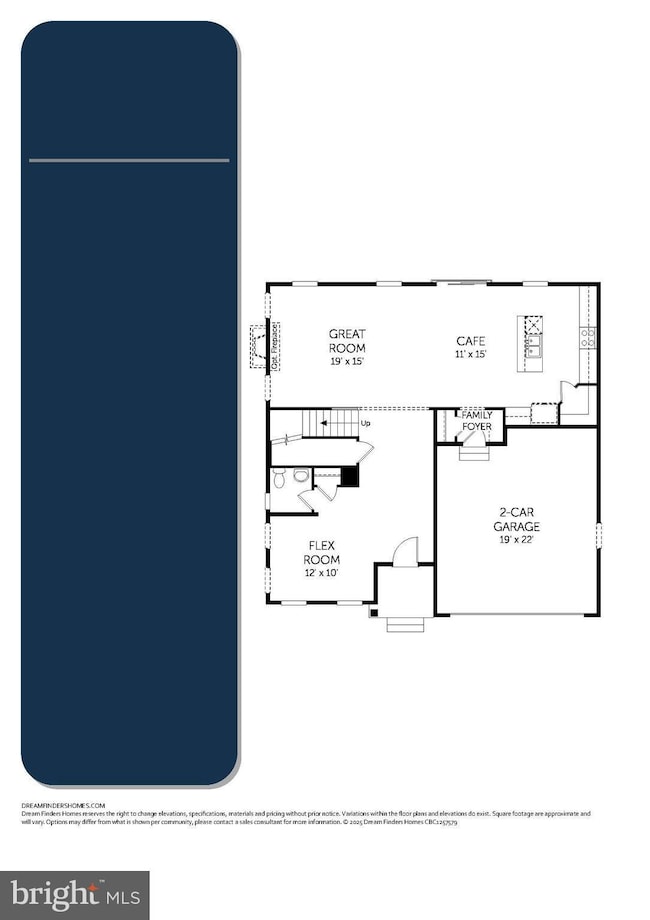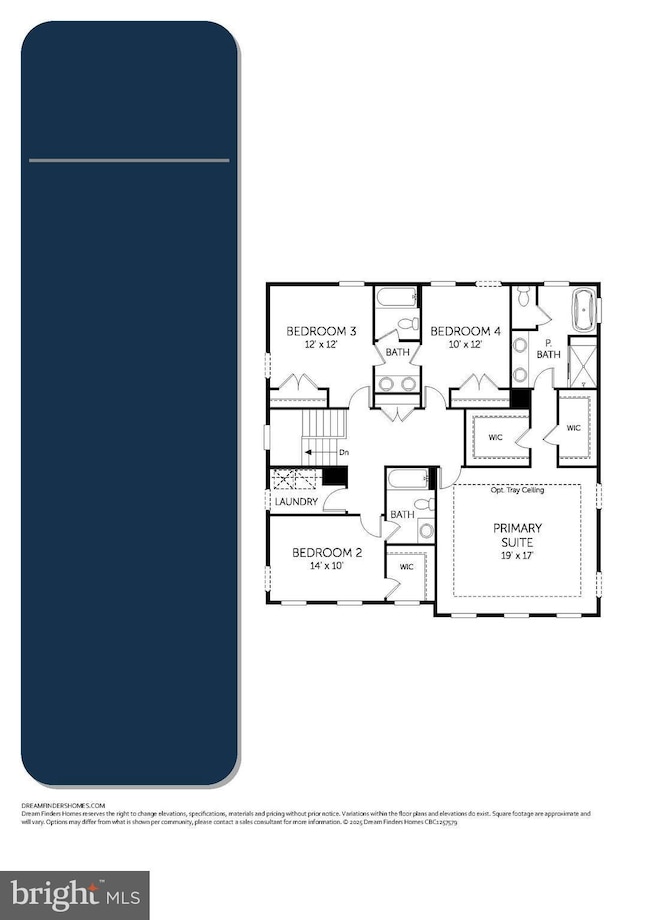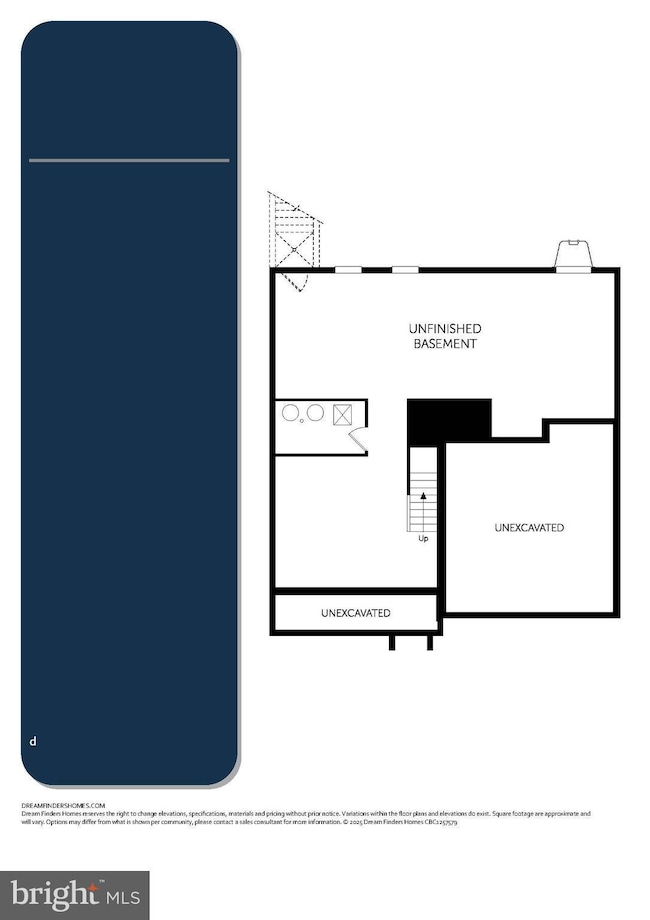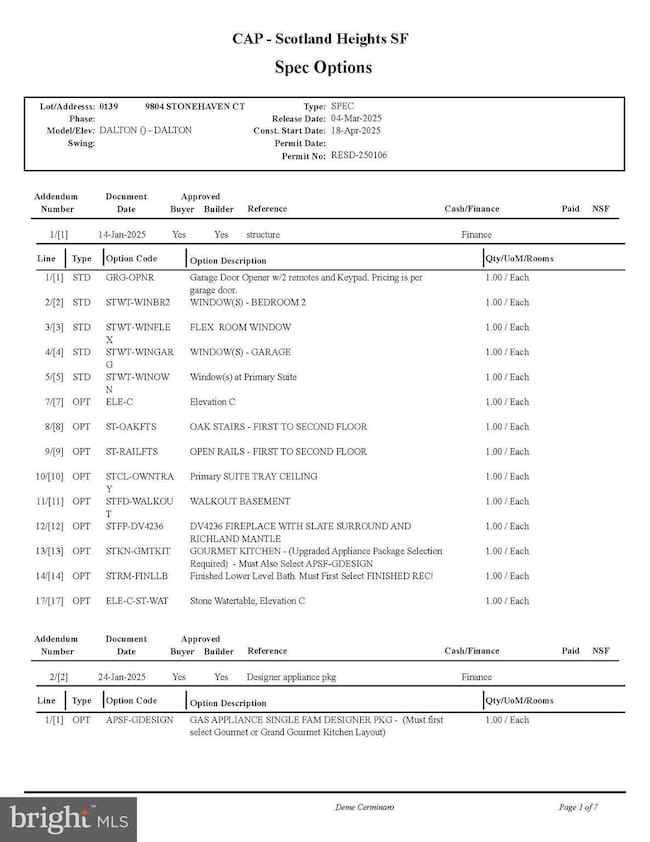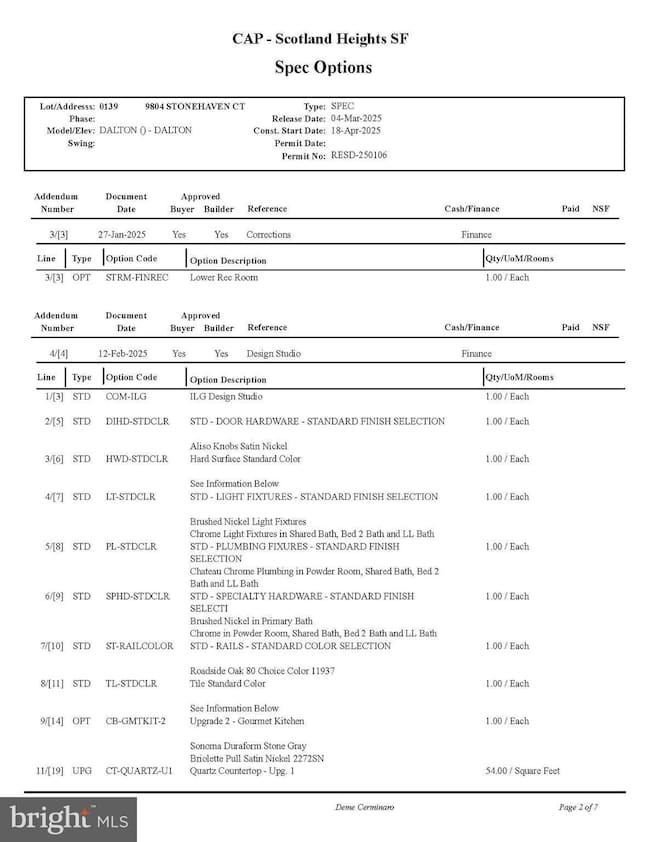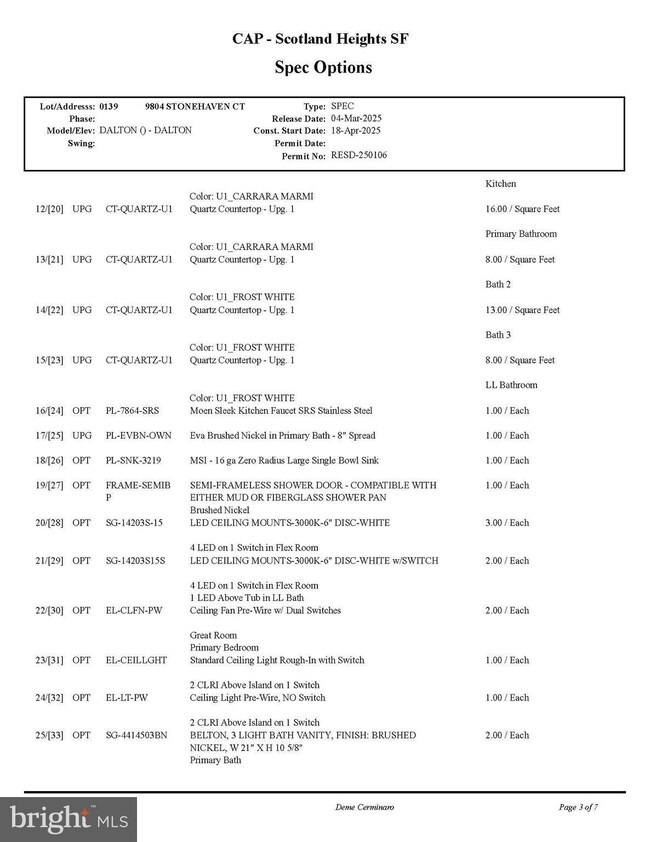LOT 139 Stonehaven Ct Waldorf, MD 20601
Estimated payment $4,202/month
Highlights
- New Construction
- Gourmet Kitchen
- Clubhouse
- North Point High School Rated A
- Open Floorplan
- Premium Lot
About This Home
QUICK DELIVERY!!! Meet the Dalton, one of our best selling plans! The exterior features a covered entry w/glass door, upg hardware, upg lighting, & a lush landscaping pkg for added curb appeal; As you enter you will find a flex room perfect for an office or living area; Proceed to the back of the home and take in the open layout featuring a gourmet kitchen w/island & many upgrades, a spacious great room w/gas fireplace for entertaining and family nights, & a cafe area for your table; Take the oak stairs to the upper level and enter the wide open hallway w/plenty of linen storage space; The secondary bedrooms are a great size and feature a dual entry hall bathroom w/double bowl sinks & an in-law suite for guests or teenagers; The master bedroom is huge and includes 2 walk in closets and a sumptuous master bath complete w/spa type shower, a luxurious free standing soaking tube, & separate water closet. Proceed to the basement where you will find a finished rec room and full bath for all your entertainment and family needs. Enjoy the full walkout to your private rear yard great for barbecues and relaxation! The community features one of the best Waldorf locations close to Rt. 210 & I-95 and shopping/dining areas. Excellent school system incl the #1 rated high school in Charles County, North Point. Make this home yours today! (PHOTOS OF SIMILAR HOME)
Listing Agent
(571) 299-9006 mdsnow1@gmail.com Pearson Smith Realty, LLC License #0225198696 Listed on: 11/26/2025

Home Details
Home Type
- Single Family
Year Built
- Built in 2025 | New Construction
Lot Details
- 5,271 Sq Ft Lot
- Extensive Hardscape
- Premium Lot
- Back Yard
- Property is in excellent condition
HOA Fees
- $54 Monthly HOA Fees
Parking
- 2 Car Attached Garage
- Front Facing Garage
Home Design
- Transitional Architecture
- Blown-In Insulation
- Batts Insulation
Interior Spaces
- Property has 3 Levels
- Open Floorplan
- Ceiling height of 9 feet or more
- Recessed Lighting
- 1 Fireplace
- Double Pane Windows
- ENERGY STAR Qualified Windows with Low Emissivity
- Vinyl Clad Windows
- Insulated Windows
- Window Screens
- Sliding Doors
- Entrance Foyer
- Great Room
- Family Room Off Kitchen
- Recreation Room
Kitchen
- Gourmet Kitchen
- Breakfast Room
- Oven
- Cooktop with Range Hood
- Built-In Microwave
- Ice Maker
- Dishwasher
- Stainless Steel Appliances
- Kitchen Island
- Upgraded Countertops
- Disposal
Flooring
- Carpet
- Laminate
- Ceramic Tile
Bedrooms and Bathrooms
- 4 Bedrooms
- En-Suite Bathroom
- Walk-In Closet
- Freestanding Bathtub
- Soaking Tub
- Bathtub with Shower
- Walk-in Shower
Laundry
- Laundry on upper level
- Washer and Dryer Hookup
Partially Finished Basement
- Walk-Out Basement
- Sump Pump
- Basement Windows
Eco-Friendly Details
- Energy-Efficient Appliances
- ENERGY STAR Qualified Equipment
Outdoor Features
- Exterior Lighting
Schools
- Berry Elementary School
- Theodore G. Davis Middle School
- North Point High School
Utilities
- Forced Air Heating and Cooling System
- Vented Exhaust Fan
- Programmable Thermostat
- Natural Gas Water Heater
Listing and Financial Details
- Tax Lot 139
Community Details
Overview
- $750 Capital Contribution Fee
- Association fees include common area maintenance, management, reserve funds, snow removal, trash
- Built by DREAM FINDERS HOMES
- Scotland Heights Subdivision, Dalton Floorplan
Amenities
- Clubhouse
Recreation
- Community Playground
Map
Home Values in the Area
Average Home Value in this Area
Property History
| Date | Event | Price | List to Sale | Price per Sq Ft |
|---|---|---|---|---|
| 11/26/2025 11/26/25 | For Sale | $662,000 | -- | $220 / Sq Ft |
Source: Bright MLS
MLS Number: MDCH2049528
- LOT 124 Stonehaven Ct
- 9809 Stonehaven Ct
- 9812 Stonehaven Ct
- 9808 Stonehaven Ct
- 9804 Stonehaven Ct
- LOT 137 Stonehaven Ct
- 9829 Stonehaven Ct
- 9825 Stonehaven Ct
- 9738 Lassie Ct
- Newton II Plan at Scotland Heights - Single-Family Homes 40' Homesites
- Stirling Plan at Scotland Heights - Single-Family Homes 44' Homesites
- Stirling II Plan at Scotland Heights - Single-Family Homes 44' Homesites
- Addison Plan at Scotland Heights - Single-Family Homes 50' Homesites
- Oakley II Plan at Scotland Heights - Single-Family Homes 44' Homesites
- Dalton II Plan at Scotland Heights - Single-Family Homes 40' Homesites
- Newton Plan at Scotland Heights - Single-Family Homes 40' Homesites
- Oakley Plan at Scotland Heights - Single-Family Homes 44' Homesites
- Dalton Plan at Scotland Heights - Single-Family Homes 40' Homesites
- 9828 Ushers Place
- LOT A07 Selkie Ln
- 9740 Orkney Place
- 10324 Cassidy Ct
- 2734 Albermarle Place
- 2901 Cassidy Place
- 10004 Tallahassee Place
- 2555 Avesta Place
- 10712 Alyssa Ln
- 2569 Laurel Branch Dr
- 10425 Starlight Place
- 16721 Caribbean Way
- 10886 Moore St
- 10959 Stella Ct
- 6061 Thoroughbred Ct
- 6304 Cheetah Ct
- 2175 Forman Ct Unit Basement
- 3903 Emory Ridge Rd
- 4136 Falcon Place
- 11801 Bewicks Ct
- 2525 Ryce Dr
- 4818 Kingfisher Ct
