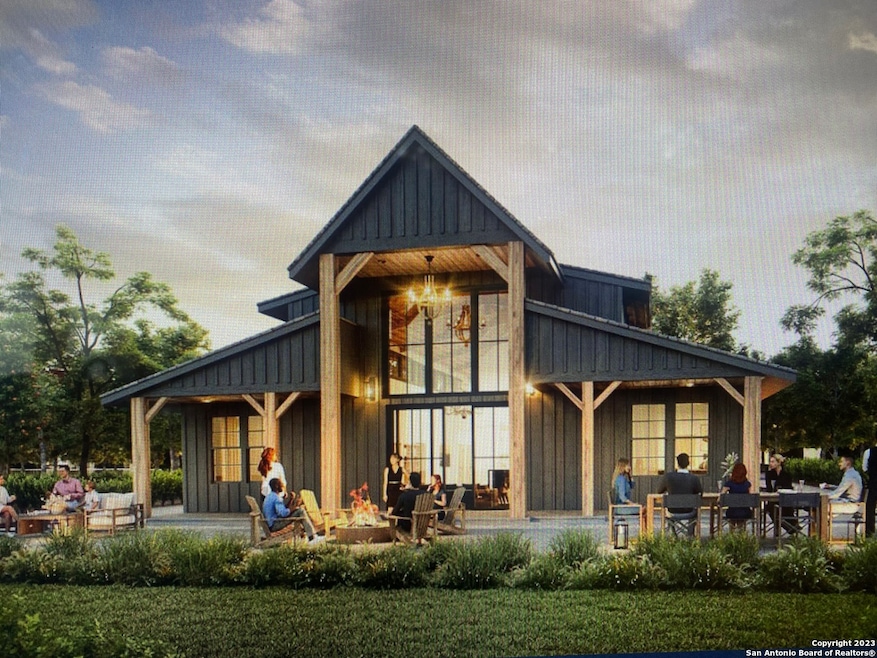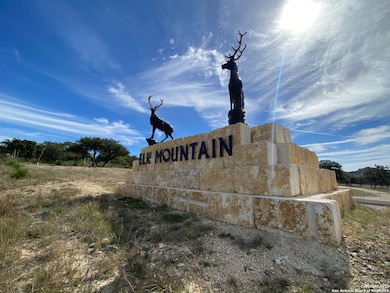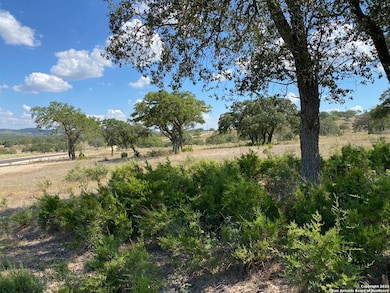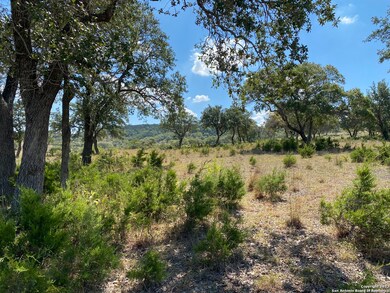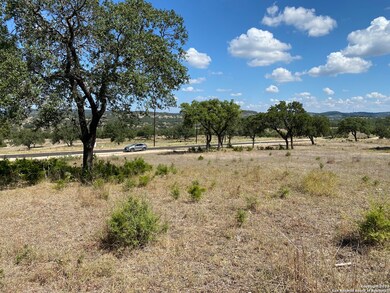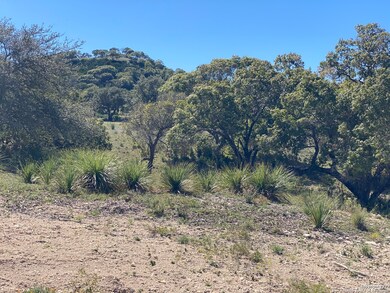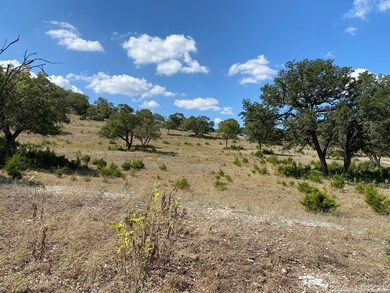
LOT 43 Blackbuck Trail Pipe Creek, TX 78063
Estimated payment $6,320/month
Highlights
- New Construction
- Custom Closet System
- Covered patio or porch
- Waterfront
- Mature Trees
- Walk-In Pantry
About This Home
GATED ELK MOUNTAIN RANCH ..to be built Single Story Home to be built on 5 Ag Exempt acres (to be built / changes okay) ... Enjoy this Open floor plan with 2 story ceilings and picturesque windows. 3 Bedroom 2.5 Bath with 2 Car Garage with Nice size work area. Primary split with walk-in shower, double vanity and walk-in closet.12 x 50 porch across the front. (Plans can be adjusted to be larger) Tile floors, Light & Bright with many windows. Energy Efficient and quiet with spray foam insulation. All electric but can be priced out with propane. Prices are subject to change, Builder will price out when Buyer is ready. Plan has been modified, ask builder. Open Grazing Gated Neighborhood POA $912 ann. Minutes to Boerne or HWY 16 to SA.
Listing Agent
Kathy Morse
Pinnacle Realty Advisors Listed on: 10/25/2023
Home Details
Home Type
- Single Family
Year Built
- Built in 2024 | New Construction
Lot Details
- 5 Acre Lot
- Waterfront
- Mature Trees
HOA Fees
- $76 Monthly HOA Fees
Home Design
- Slab Foundation
- Roof Vent Fans
- Metal Roof
- Masonry
Interior Spaces
- 1,900 Sq Ft Home
- Property has 1 Level
- Ceiling Fan
- Chandelier
- Mock Fireplace
- Double Pane Windows
- Family Room with Fireplace
- Combination Dining and Living Room
- Ceramic Tile Flooring
- Fire and Smoke Detector
Kitchen
- Walk-In Pantry
- <<selfCleaningOvenToken>>
- Stove
- Cooktop<<rangeHoodToken>>
- <<microwave>>
- Ice Maker
- Dishwasher
- Disposal
Bedrooms and Bathrooms
- 3 Bedrooms
- Custom Closet System
- Walk-In Closet
Laundry
- Laundry on main level
- Washer Hookup
Parking
- 2 Car Garage
- Garage Door Opener
Outdoor Features
- Covered patio or porch
- Separate Outdoor Workshop
Schools
- Alkek Elementary School
- Bandera Middle School
- Bandera High School
Utilities
- Central Heating and Cooling System
- Heat Pump System
- Well
- Electric Water Heater
- Aerobic Septic System
- Private Sewer
Listing and Financial Details
- Legal Lot and Block 43 / PH 1
- Assessor Parcel Number 00000000000043
Community Details
Overview
- $300 HOA Transfer Fee
- Elk Mountain Grazing Association
- Built by Katco
- Elk Mountain Ranch Subdivision
- Mandatory home owners association
Recreation
- Park
Security
- Controlled Access
Map
Home Values in the Area
Average Home Value in this Area
Property History
| Date | Event | Price | Change | Sq Ft Price |
|---|---|---|---|---|
| 05/30/2025 05/30/25 | Price Changed | $272,000 | -4.6% | -- |
| 02/27/2025 02/27/25 | Price Changed | $285,000 | -14.9% | -- |
| 03/30/2024 03/30/24 | Price Changed | $335,000 | -1.5% | -- |
| 09/29/2023 09/29/23 | For Sale | $340,000 | -- | -- |
Similar Homes in Pipe Creek, TX
Source: San Antonio Board of REALTORS®
MLS Number: 1729068
- 314 & 309 Sunset
- 0000 Bear Springs
- LOT 12 30th St
- LAKERIDGE LOOP Lot 55
- 0 Hilltop Loop Unit 1878555
- 000 Blackbuck Trail
- LOT 35 Blackbuck Trail
- LOT 108 Fallow Trail
- LOT 73 Red Stag
- 0 Goat Hill Rd Unit 1862590
- 0 Redus Cove Rd Unit 1862555
- LOT 6 Mountain Creek
- 0 Blue Gill Unit 1859008
- LOT 115 Lakeridge Loop
- 3939 Bear Springs
- 3584 Privilege Creek
- LOT 25 Ringtail Ct
- #16-20 5th
- LOT 158-160 & Hilltop Cir
- LOT 163-167 & Hilltop Cir
- 100 Star Run Unit 2
- 7501 Farm To Market Road 1283
- 161 Water St Unit A
- 163 Oak Ridge Trail
- 165 Oakridge Trail
- 154 Oak Lawn Dr
- 11330 Fm 1283
- 49 Blue Diamond
- 673 Overland Trail
- 401 11th St E
- 261 Blackfoot Trail
- 5983 State Highway 16 S Unit B
- 151 Jones Beach Dr Unit 1
- 1468 Pebble Beach Rd
- 20 Tapatio Dr E Unit 110
- 20 Tapatio Dr E Unit 203
- 12095 Park Road 37 Unit C
- 616 Private Road 1505
- 326 Preston Trail
- 9 Maytum Pass Unit ID1054130P
