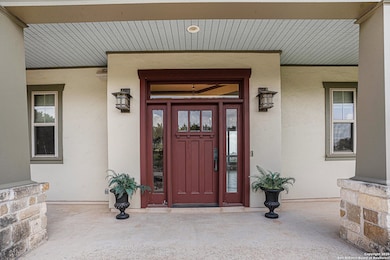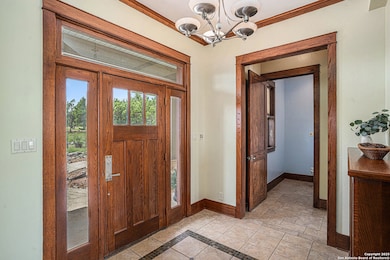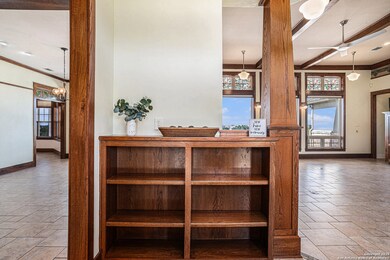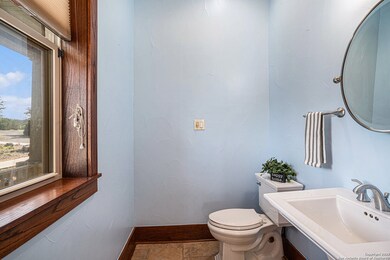49 Blue Diamond Boerne, TX 78006
Highlights
- Hot Property
- All Bedrooms Downstairs
- Mature Trees
- Fabra Elementary School Rated A
- Custom Closet System
- Wood Flooring
About This Home
Well-designed and custom-built by Israel Pena, this thoughtfully crafted home sits on just over 3 acres on a corner lot in the gated Diamond Ridge subdivision. Just minutes from Boerne and zoned to top-rated Boerne ISD schools, the location offers both comfort and convenience. Enjoy nearby Tapatio Springs Golf Resort, great neighborhood tennis courts, and a peaceful community pond-perfect for an active yet relaxed Hill Country lifestyle. The Rental home features 3 bedrooms plus a spacious upstairs flex room, ideal as a 4th bedroom, office, or game room. With 2 full baths and 2 half baths, the smart layout places the primary suite on one side of the home and two secondary bedrooms with a shared bath on the other. Rich wood trim, a chef's kitchen with double ovens and gas cooktop, and a built-in central vacuum system add to the quality and functionality of this custom build. Covered porches in both the front and back provide relaxing spaces to enjoy sunrise and sunset views over the Hill Country. Solid and comfortable, with just the right custom touches-this home is a true gem.
Listing Agent
Julie Gormley
LPT Realty, LLC Listed on: 07/18/2025
Home Details
Home Type
- Single Family
Year Built
- Built in 2007
Lot Details
- 3.04 Acre Lot
- Mature Trees
Home Design
- Slab Foundation
- Metal Roof
- Stucco
Interior Spaces
- 3,547 Sq Ft Home
- 2-Story Property
- Central Vacuum
- Ceiling Fan
- 1 Fireplace
- Double Pane Windows
- Window Treatments
- Two Living Areas
- Attic Floors
- Security System Owned
Kitchen
- Walk-In Pantry
- Built-In Double Oven
- Stove
- Microwave
- Dishwasher
- Solid Surface Countertops
- Disposal
Flooring
- Wood
- Ceramic Tile
Bedrooms and Bathrooms
- 3 Bedrooms
- All Bedrooms Down
- Custom Closet System
- Walk-In Closet
Laundry
- Laundry Room
- Laundry on main level
- Washer Hookup
Parking
- 3 Car Garage
- Garage Door Opener
Outdoor Features
- Covered patio or porch
- Rain Gutters
Utilities
- Central Heating and Cooling System
- Programmable Thermostat
- Well
- Electric Water Heater
- Water Softener is Owned
- Aerobic Septic System
- Septic System
Community Details
- Built by Israel Pena
- Diamond Ridge Subdivision
Listing and Financial Details
- Assessor Parcel Number 1517400000870
- Seller Concessions Not Offered
Map
Source: San Antonio Board of REALTORS®
MLS Number: 1885423
APN: 48936
- 270 Blue Diamond
- 135 Trillian Ct
- 384 Blue Diamond
- 56 Monarca Blvd
- 112 Chinkapin
- 103 High Sierra Dr
- 75 Mariposa Pkwy E
- 34 Mariposa Pkwy E
- 108 Morningview Cir
- 204 Paradise Point Dr
- 105 Towne View Cir
- 109 Towne View Cir
- 115 Towne View Cir
- 17 Heartland Ln
- LOT 17 Heartland Ln
- 271 Eagle Dr
- 115 Heartland Ln
- 137 Tapatio Dr E
- 132 Paradise Point Dr
- 20 Tapatio Springs Dr E Unit 206
- 20 Tapatio Dr E Unit 110
- 20 Tapatio Dr E Unit 203
- 9 Maytum Pass Unit ID1054130P
- 11 Maytum Pass Unit ID1054131P
- 326 Preston Trail
- 10108 Juniper Oaks
- 31205 Interstate 10 W
- 117 Bonn Dr
- 112 Krieg Dr
- 510 Hampton Cove
- 511 Hampton Cove
- 161 Hampton Cove
- 130 Hampton Bend
- 128 Kasper Dr
- 109 Windsor Dr
- 123 Francis Ave
- 101 Pine View Dr
- 444 Herff St
- 137 Saddle Club Cir
- 1 Doeskin Dr






