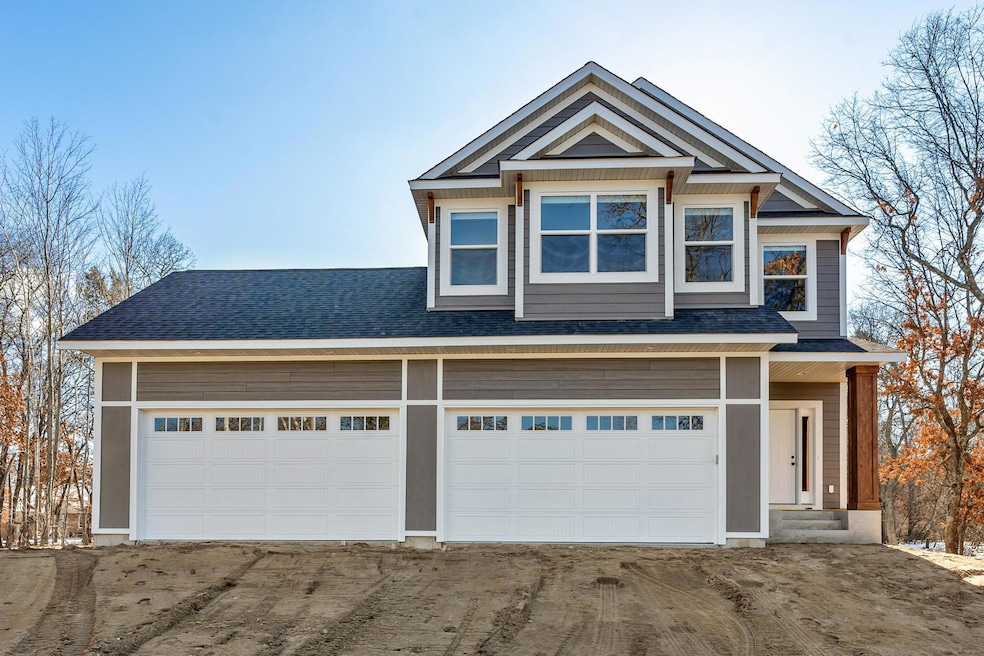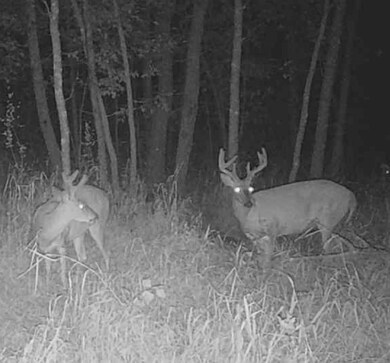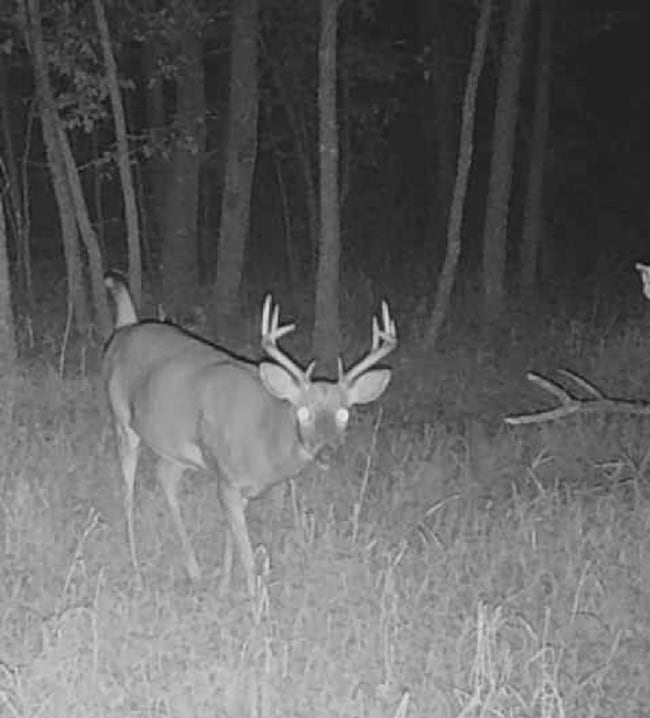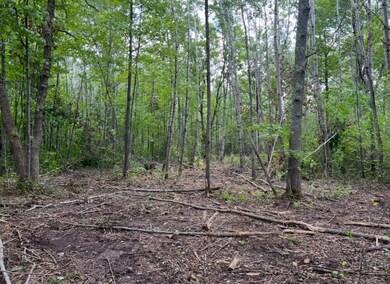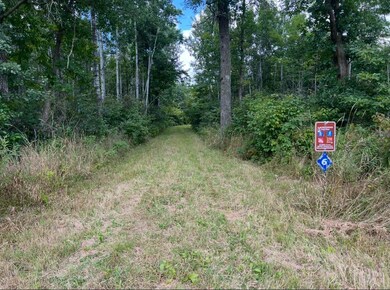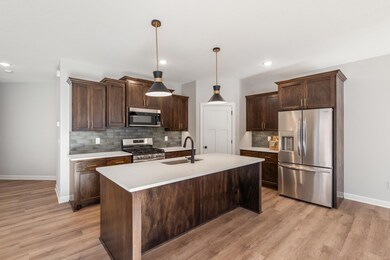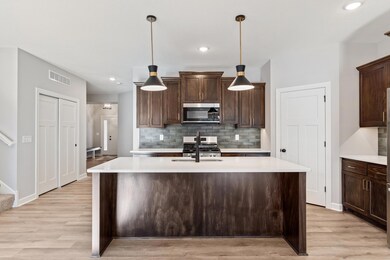Lot 5 Butternut Rd SE Brainerd, MN 56401
Estimated payment $3,672/month
Highlights
- New Construction
- No HOA
- Front Porch
- Brainerd Senior High School Rated 9+
- Stainless Steel Appliances
- 3 Car Attached Garage
About This Home
Welcome to our exciting new development, conveniently located within walking distance of the Dennis Drummond Wine Co winery, as well as scenic walking trails and 311 acres of public hunting land right across the street! Construction is set to begin soon. This stunning new custom home boasts four bedrooms and three bathrooms, along with impressive upgrades such as granite countertops throughout, a cozy fireplace, and an irrigation system. With a spacious three-car garage, there's plenty of room for all your toys! The location is ideal, offering easy access to schools, restaurants, fishing, shopping, and everything the Lakes area has to offer. Additional floor plans, developments, and lots are also available!
Home Details
Home Type
- Single Family
Year Built
- Built in 2025 | New Construction
Lot Details
- 1 Acre Lot
- Lot Dimensions are 150x300
- Many Trees
Parking
- 3 Car Attached Garage
- Garage Door Opener
Home Design
- Vinyl Siding
Interior Spaces
- 2,536 Sq Ft Home
- 2-Story Property
- Electric Fireplace
- Family Room
- Living Room with Fireplace
- Combination Kitchen and Dining Room
- Unfinished Basement
Kitchen
- Range
- Microwave
- Dishwasher
- Stainless Steel Appliances
Bedrooms and Bathrooms
- 4 Bedrooms
- En-Suite Bathroom
Laundry
- Laundry Room
- Washer and Dryer Hookup
Utilities
- Forced Air Heating and Cooling System
- 200+ Amp Service
- Well
- Drilled Well
- Gas Water Heater
Additional Features
- Air Exchanger
- Front Porch
Community Details
- No Home Owners Association
- Built by PRICE HOMES
- Vineyard Estates Subdivision
Listing and Financial Details
- Assessor Parcel Number 75040525
Map
Home Values in the Area
Average Home Value in this Area
Property History
| Date | Event | Price | List to Sale | Price per Sq Ft |
|---|---|---|---|---|
| 09/03/2025 09/03/25 | For Sale | $585,550 | -- | $231 / Sq Ft |
Source: NorthstarMLS
MLS Number: 6776418
- TBD Butternut Rd SE
- 12222 Three Mile Rd
- 12108 Oakridge Rd
- XXX Crust Rd
- TBD Riverside Dr
- LOT 7 BLK 2 Soder Rd
- Lot 3 BLK 2 Soder Rd
- Lot 10 Lindroth Dr
- 1059 Holton Ave
- 1049 Holton Ave
- 949 Holton Ave
- 2913 Blair St
- 970 York Ct
- 2813 Blair St
- 3226 Oak St
- 780 Holton Ave
- TBD Two Mile Rd
- 3AC Liberty Ln
- 2723 Oak St
- 13400 State Highway 18
- 623 SE 28th St
- 2106 Spruce Dr
- 724 SW 4th St
- 13281 Berrywood Dr
- 7911 Hinckley Rd
- 8182 Excelsior Rd
- 7271 Clearwater Rd
- 11593 Forestview Dr S
- 6887 Clearwater Rd
- 7180 Novotny Rd
- 13150 11th Ave SW
- 10514 Gull Point Rd
- 10514 Gull Point Rd
- 10514 Gull Point Rd
- TBD Valentines Way
- 110 1st Ave NE
- 18005 Marina Way
- 29929 Aztec Cir
