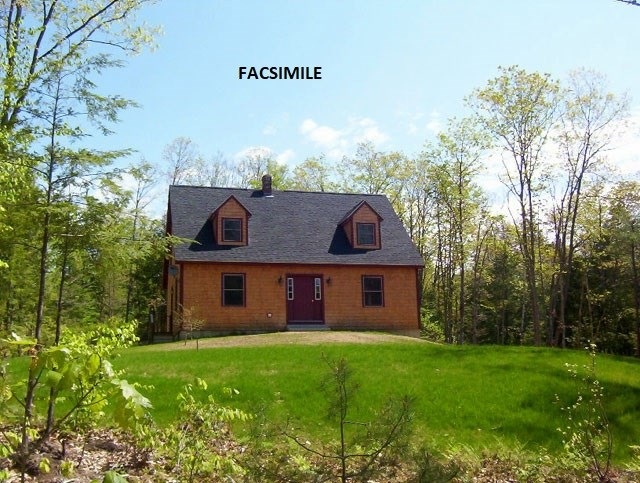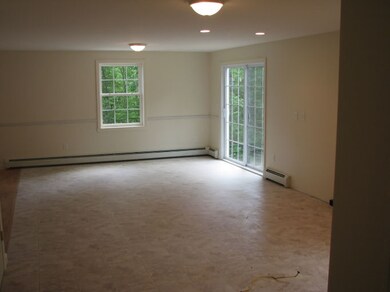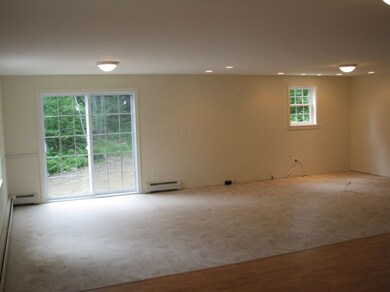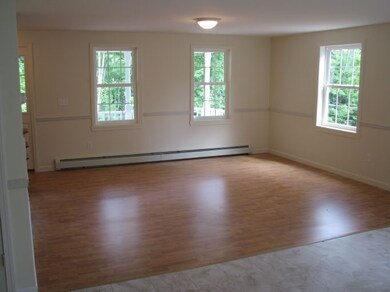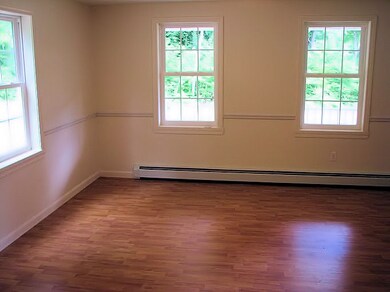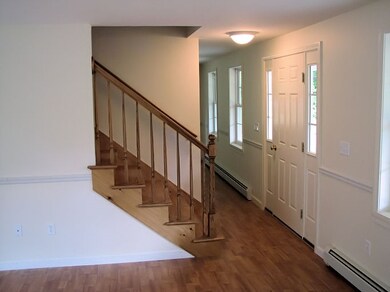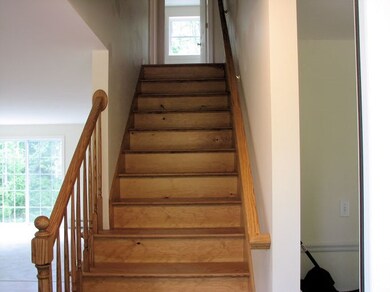
Lot 55-1 Colbath Rd Barnstead, NH 03225
Highlights
- 5.1 Acre Lot
- Countryside Views
- Farm
- Cape Cod Architecture
- Hilly Lot
- Wooded Lot
About This Home
As of April 2020New cape home with full dormer and two car garage under, with walkout basement on 5.1 acre lot framed and ready to choose items; Quality, local builder offers generous floor plan, in private country setting... sitting back from gravel road with lots of woods and nature in back yard, this efficient 7 room cape allows for room to grow. Open concept first floor with 1/2 bath and laundry; kitchen with open concept to dining nook and living room, family room off to one side allows for future first floor bedroom if needed; upstairs large master and 2 other bedrooms. Choice of flooring, kitchen and countertops Finished pictures are facsimile...
Last Agent to Sell the Property
BHHS Verani Concord Brokerage Phone: 603-234-2437 License #033069 Listed on: 03/27/2019

Home Details
Home Type
- Single Family
Year Built
- Built in 2019
Lot Details
- 5.1 Acre Lot
- Lot Sloped Up
- Hilly Lot
- Wooded Lot
Parking
- 2 Car Garage
- Gravel Driveway
Home Design
- Home to be built
- Cape Cod Architecture
- Concrete Foundation
- Wood Frame Construction
- Architectural Shingle Roof
- Vinyl Siding
Interior Spaces
- 1.75-Story Property
- Open Floorplan
- Dining Area
- Countryside Views
Flooring
- Carpet
- Vinyl
Bedrooms and Bathrooms
- 3 Bedrooms
- Walk-In Closet
Laundry
- Laundry on main level
- Washer and Dryer Hookup
Basement
- Walk-Out Basement
- Basement Fills Entire Space Under The House
Schools
- Barnstead Elementary School
- Prospect Mountain High School
Farming
- Farm
- Agricultural
Utilities
- Heating System Uses Gas
- 200+ Amp Service
- Private Water Source
- Drilled Well
- Electric Water Heater
- Septic Tank
- Leach Field
Listing and Financial Details
- Tax Lot 555-1
Similar Homes in the area
Home Values in the Area
Average Home Value in this Area
Property History
| Date | Event | Price | Change | Sq Ft Price |
|---|---|---|---|---|
| 04/24/2020 04/24/20 | Sold | $305,000 | +5.2% | $169 / Sq Ft |
| 02/21/2020 02/21/20 | Pending | -- | -- | -- |
| 01/22/2020 01/22/20 | Price Changed | $289,900 | +3.6% | $161 / Sq Ft |
| 03/27/2019 03/27/19 | For Sale | $279,900 | +702.0% | $155 / Sq Ft |
| 05/10/2017 05/10/17 | Sold | $34,900 | 0.0% | -- |
| 02/11/2017 02/11/17 | Pending | -- | -- | -- |
| 06/11/2016 06/11/16 | For Sale | $34,900 | -- | -- |
Tax History Compared to Growth
Agents Affiliated with this Home
-
Tami Mousseau

Seller's Agent in 2020
Tami Mousseau
BHHS Verani Concord
(603) 234-2437
86 in this area
226 Total Sales
-
Heather Heigis

Buyer's Agent in 2020
Heather Heigis
Heigis Real Estate LLC.
(603) 817-5605
6 in this area
178 Total Sales
-
David Countway
D
Seller's Agent in 2017
David Countway
Maxfield Real Estate/ Alton
(603) 875-3128
59 Total Sales
-
John Carver
J
Buyer's Agent in 2017
John Carver
BHHS Verani Bradford
(603) 566-6749
7 Total Sales
Map
Source: PrimeMLS
MLS Number: 4742201
- 120 Colbath Rd
- 77 Holmes Rd
- 25 Vail Rd
- Lot 2 Holmes Rd
- 956 N Barnstead Rd
- Map 46 Lot 4 N Barnstead Rd
- 572 S Barnstead Rd
- 126 N Shore Dr
- 13 N Shore Dr
- L342 Winchester Dr Unit Map 37, Lot 342
- 40 Winchester Dr
- 197 Varney Rd
- M10 L26-3 Valley Dam Rd
- 145 Bow Lake Rd
- Lot 33 Ridge Rd
- 1061 Suncook Valley Rd
- 114 Varney Rd
- 826 S Barnstead Rd
- 16 Damsite Rd
- 123 Parade Rd
