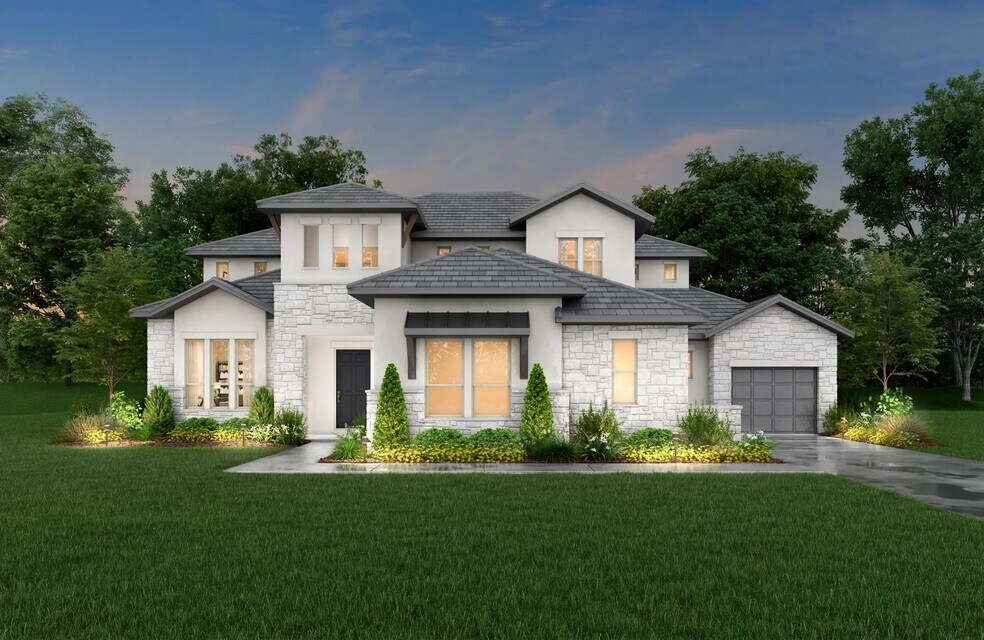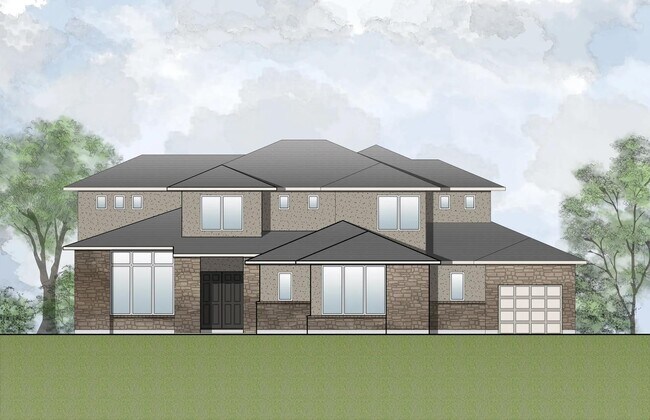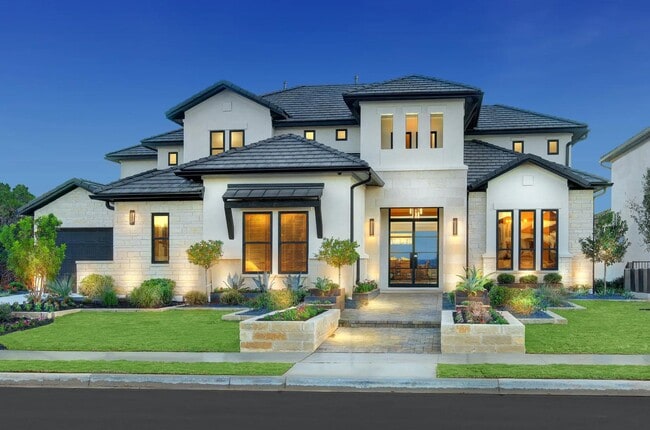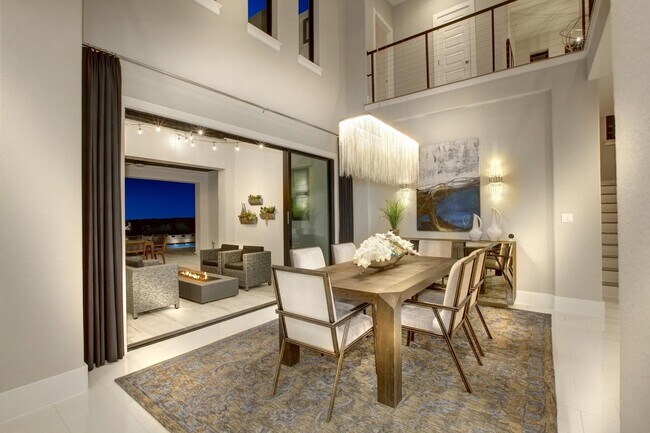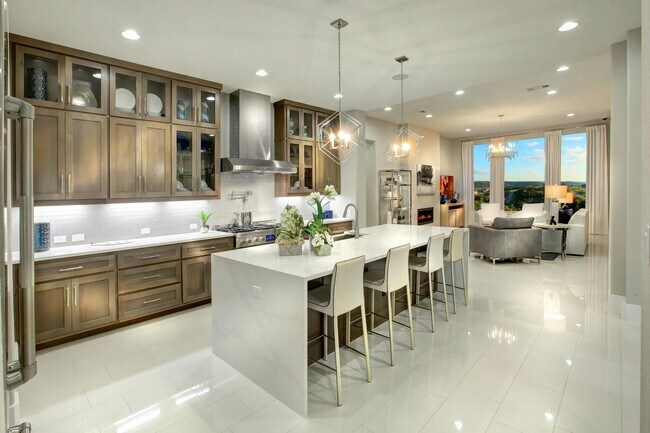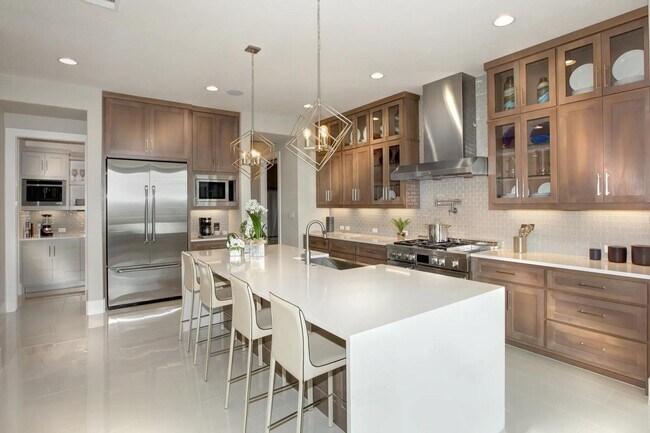
Verified badge confirms data from builder
Porter, TX 77365
Estimated payment starting at $5,944/month
Total Views
3,574
4 - 5
Beds
4.5
Baths
4,842+
Sq Ft
$192+
Price per Sq Ft
Highlights
- Golf Course Community
- Outdoor Kitchen
- Yoga or Pilates Studio
- Lazy River
- Fitness Center
- New Construction
About This Floor Plan
The Lynmar II is a gorgeous Mediterranean home that boasts amazing indoor and outdoor entertaining spaces. The two-story foyer invites you in and draws your eye to the two-story dining room that overlooks the courtyard. The gourmet kitchen includes an optional working pantry and an option for a wine grotto. The spacious family room includes a fireplace and multi-panel sliding door to the courtyard and covered porch. Upstairs, entertain in the game and media rooms or head outside to the optional second-story covered porch. The plan includes four bedrooms standard, with options for a fifth bedroom and an independent living suite.
Sales Office
Hours
| Monday - Saturday |
10:00 AM - 6:00 PM
|
| Sunday |
12:00 PM - 6:00 PM
|
Sales Team
John Courtney
Anita Kosco
Office Address
This address is an offsite sales center.
21834 Jedediah River Way
Porter, TX 77365
Driving Directions
Home Details
Home Type
- Single Family
HOA Fees
- $122 Monthly HOA Fees
Parking
- 3 Car Attached Garage
- Front Facing Garage
Taxes
- Municipal Utility District Tax
Home Design
- New Construction
Interior Spaces
- 2-Story Property
- Tray Ceiling
- Vaulted Ceiling
- Recessed Lighting
- Fireplace
- Mud Room
- Open Floorplan
- Dining Area
- Home Office
- Bonus Room
- Game Room
Kitchen
- Eat-In Kitchen
- Breakfast Bar
- Walk-In Pantry
- Built-In Oven
- Cooktop
- Range Hood
- Built-In Microwave
- Dishwasher
- Kitchen Island
- Disposal
Bedrooms and Bathrooms
- 4 Bedrooms
- Primary Bedroom on Main
- Primary Bedroom Suite
- Walk-In Closet
- Powder Room
- Primary bathroom on main floor
- Split Vanities
- Dual Vanity Sinks in Primary Bathroom
- Private Water Closet
- Bathtub with Shower
- Walk-in Shower
Laundry
- Laundry Room
- Laundry on main level
- Washer and Dryer Hookup
Outdoor Features
- Covered Patio or Porch
Utilities
- Central Heating and Cooling System
- High Speed Internet
- Cable TV Available
Community Details
Overview
- Association fees include ground maintenance
- Community Lake
- Greenbelt
Amenities
- Outdoor Kitchen
- Community Fire Pit
- Outdoor Fireplace
- Building Patio
- Clubhouse
- Community Kitchen
- Community Center
- Lounge
- Amenity Center
- Planned Social Activities
Recreation
- Golf Course Community
- Driving Range
- Yoga or Pilates Studio
- Tennis Courts
- Pickleball Courts
- Bocce Ball Court
- Community Playground
- Fitness Center
- Lazy River
- Waterpark
- Lap or Exercise Community Pool
- Splash Pad
- Fishing
- Park
- Event Lawn
- Recreational Area
- Hiking Trails
- Trails
Map
Move In Ready Homes with this Plan
Other Plans in The Highlands - 75'
About the Builder
Drees Homes' mission is to be America’s leading private homebuilder. They are focused on delivering to their customers the home and features that they uniquely desire with the craftsmanship, durability and a long standing reputation that's uniquely Drees.
Headquartered in Ft. Mitchell, Kentucky and family-owned and operated since 1928, Drees is ranked as the 36th largest home builder in the country by BUILDER media brand as well as the 18th largest privately-owned home builder in the country.
Drees has been recognized with many prestigious industry honors, including the home building industry’s equivalent of the Triple Crown, winning all three major industry awards: America's Best Builder, National Housing Quality Award and National Builder of the Year.
Drees operates in Northern Kentucky; Cincinnati and Cleveland, OH; Indianapolis, IN; Jacksonville, FL; Nashville, TN; Raleigh, NC; Washington D.C./Maryland/Virginia ; Austin, Houston, and Dallas, TX.
Nearby Homes
- The Highlands - 75'
- The Highlands - 65'
- The Highlands - 40'
- The Highlands
- The Highlands
- The Highlands - Richmond Collections
- The Highlands - 60'
- The Highlands
- The Highlands - 45'
- The Highlands
- The Highlands - Pinnacle Collection
- The Highlands - 50'
- The Highlands - 55' - Encore Collection
- The Highlands - 45' - Encore Collection
- The Highlands
- 19411 Ucayali Ct
- 21208 Lyndall Ln
- 22880 Cumbre Dr
- 19360 Cabango Dr
- 0 Farm To Market Road 1314
