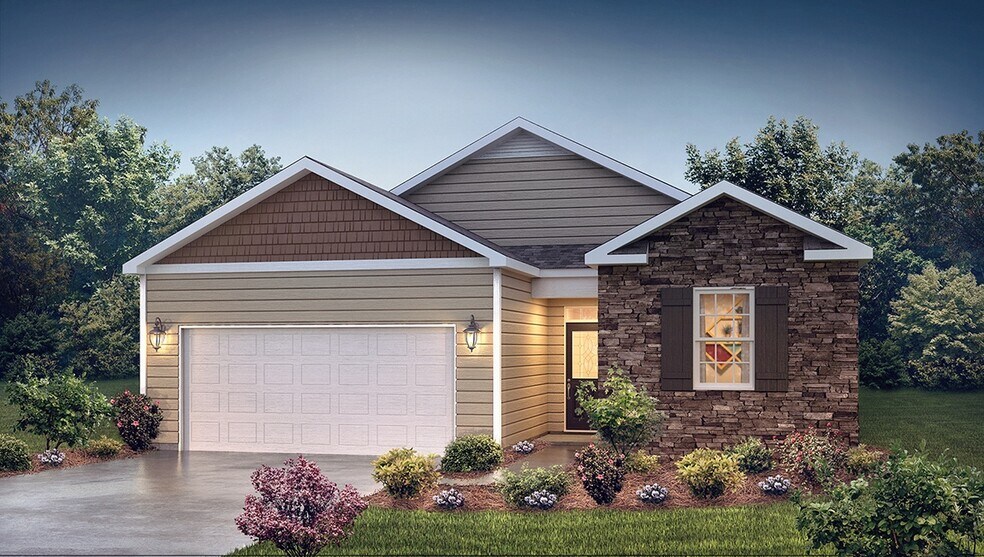
Estimated payment starting at $2,104/month
Highlights
- New Construction
- Primary Bedroom Suite
- Great Room
- Maiden Middle School Rated A-
- Freestanding Bathtub
- Walk-In Pantry
About This Floor Plan
Grand Opening! Introducing The Falls at Newton, a new home community in Newton, NC. This community offers ranch and two-story homes that range from 1,343 -2,818 sq. ft. with 3-5 bedrooms. Community amenities will include a pool with cabana and walking trails. As you step inside, you'll immediately notice the attention to detail and high-quality finishes throughout. The kitchen boasts beautiful birch cabinets with crown molding, quartz countertops with tile backsplash, and stainless-steel appliances. The open floorplan designs are perfect for entertaining and the exterior schemes and elevations of our homes were carefully designed to create a beautiful streetscape that you'll be proud to call home. Homes in this neighborhood will come equipped with smart home technology, allowing you to easily control your home. With a video doorbell, garage door control, lighting, door lock, thermostat and voice that are all controlled through one convenient app. Whether it's adjusting the temperature or turning on the lights, convenience is at your fingertips. With the floorplans, modern features and an easy commute to Hickory, Charlotte and Asheville, The Falls at Newton is truly a gem. Don't miss out on the opportunity to make it your own. Call today for an appointment!
Sales Office
| Monday |
10:00 AM - 5:30 PM
|
| Tuesday |
10:00 AM - 5:30 PM
|
| Wednesday |
10:00 AM - 5:30 PM
|
| Thursday |
10:00 AM - 5:30 PM
|
| Friday |
10:00 AM - 5:30 PM
|
| Saturday |
10:00 AM - 5:30 PM
|
| Sunday |
1:00 PM - 5:30 PM
|
Home Details
Home Type
- Single Family
Parking
- 2 Car Garage
Home Design
- New Construction
Interior Spaces
- 1-Story Property
- Great Room
Kitchen
- Breakfast Bar
- Walk-In Pantry
- Dishwasher
- Stainless Steel Appliances
- Kitchen Island
Bedrooms and Bathrooms
- 3 Bedrooms
- Primary Bedroom Suite
- Walk-In Closet
- 2 Full Bathrooms
- Primary bathroom on main floor
- Dual Vanity Sinks in Primary Bathroom
- Freestanding Bathtub
- Bathtub
- Walk-in Shower
Laundry
- Laundry Room
- Laundry on main level
- Washer and Dryer
Utilities
- Air Conditioning
- Central Heating
Map
Other Plans in The Falls at Newton
About the Builder
- The Falls at Newton
- 470 Janie Loop
- 0 Old Conover-Startown Rd
- 1031 Long Dr
- 1148 Fye Dr
- 1953 Milton St Unit 36
- 0 St Pauls Church Rd Unit CAR4299390
- 1656 Piper Creek Ave
- 1921 Tranquility Cir
- The Townhomes at Trivium
- 1128 McRee Heights Cir
- Rowe Crossing
- 1119 Kensington Cir
- 426B E N St
- 1400 Kensington Cir
- 3362 15th Avenue Blvd SE
- 425 E N St
- 1231 E I St
- 2988 Quail Dr
- 1888 Sigmon Dairy Rd
