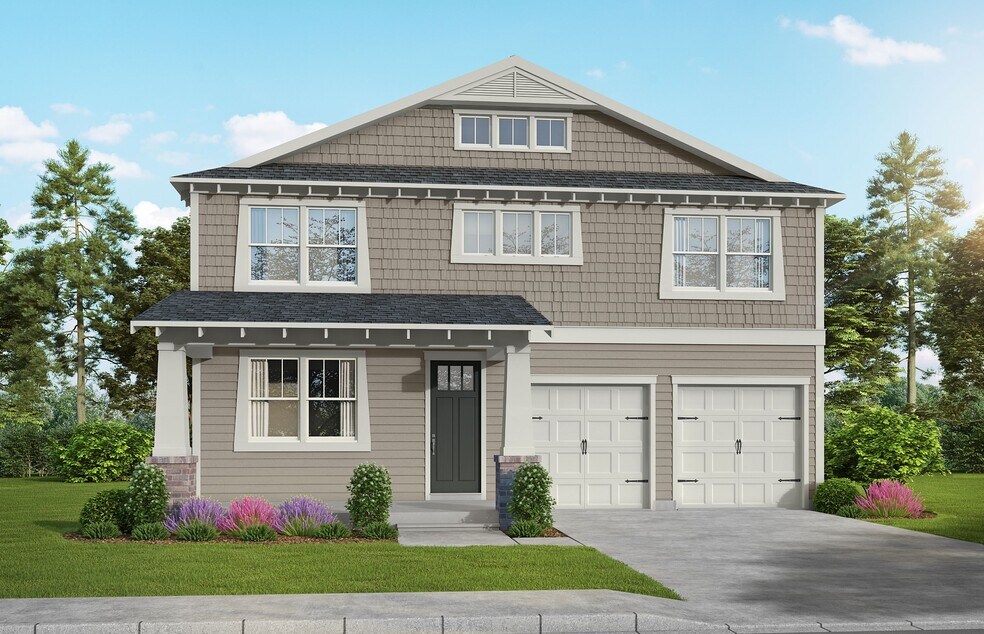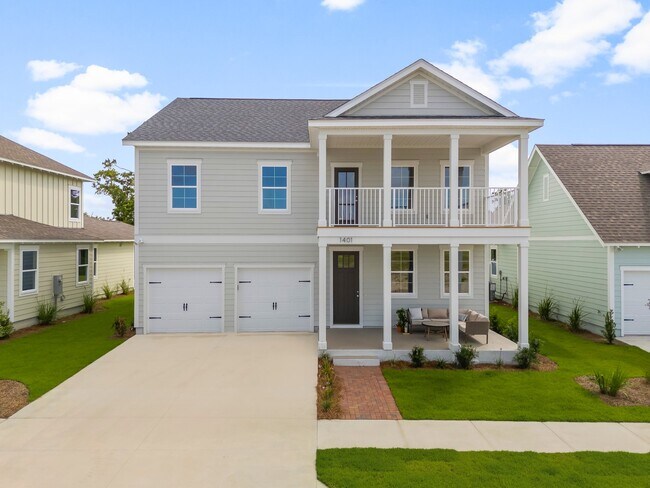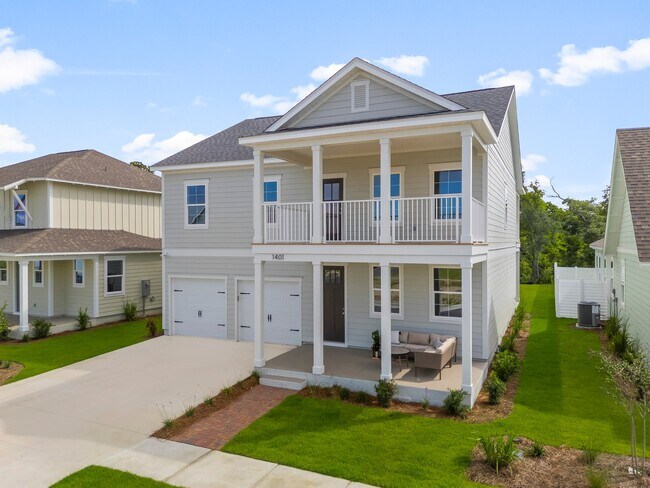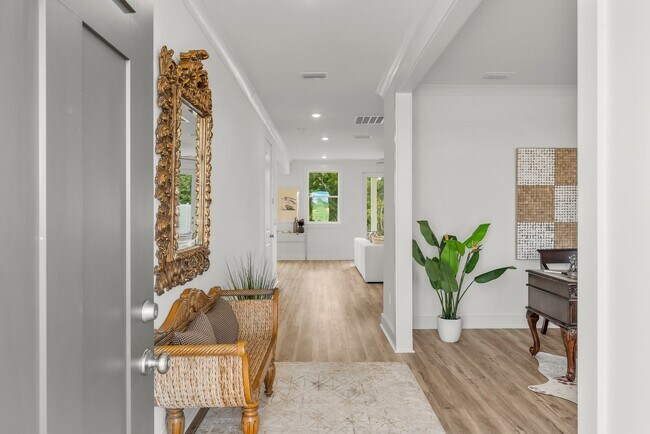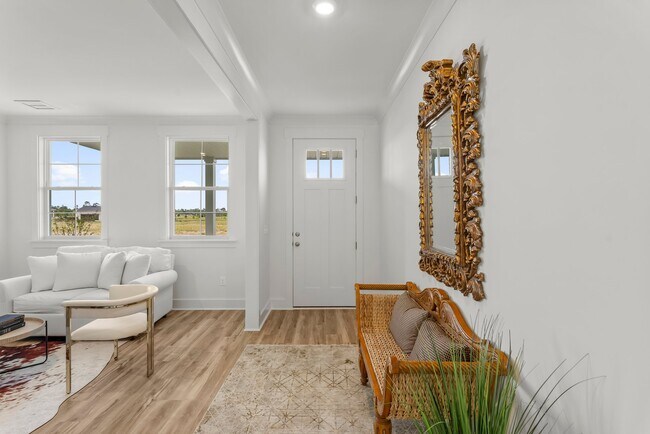
Panama City, FL 32405
Estimated payment starting at $3,513/month
Highlights
- Marina
- New Construction
- Attic
- On-Site Retail
- Primary Bedroom Suite
- Loft
About This Floor Plan
The Madeira plan by Harris Doyle Homes, offered in Indigo Lakes, has it all! The welcoming foyer is adjacent to a formal dining room that is an optional study or fifth bedroom. The open great room connects to the casual dining area and island kitchen with stainless appliances, stone countertops and tile backsplash all included. The primary suite is massive with a spacious bath including tile-to-ceiling shower, dual vanities, optional separate tub and a very large walk-in closet. Three additional bedrooms plus a loft complete the upstairs. The Madeira includes an attached two-car garage, large front porch and rear covered patio that can be expanded to suit your outdoor living needs. Optional front and rear balconies can open off the primary suite or loft to take in sweeping lake or conservation views. *Please note finishings, offerings, and structural options shown in photography and/or matterports vary by series level. Contact your New Home Sales Consultants for more information.
Sales Office
All tours are by appointment only. Please contact sales office to schedule.
Home Details
Home Type
- Single Family
Lot Details
- Landscaped
- Sprinkler System
- Lawn
Parking
- 2 Car Attached Garage
- Front Facing Garage
Home Design
- New Construction
Interior Spaces
- 2,586 Sq Ft Home
- 2-Story Property
- High Ceiling
- Formal Entry
- Great Room
- Formal Dining Room
- Loft
- Attic
Kitchen
- Breakfast Room
- Breakfast Bar
- Walk-In Pantry
- Built-In Range
- ENERGY STAR Range
- Built-In Microwave
- ENERGY STAR Qualified Dishwasher
- Dishwasher
- Stainless Steel Appliances
- Kitchen Island
- Granite Countertops
- Tiled Backsplash
Flooring
- Carpet
- Tile
- Luxury Vinyl Plank Tile
Bedrooms and Bathrooms
- 4 Bedrooms
- Primary Bedroom Suite
- Walk-In Closet
- Powder Room
- Granite Bathroom Countertops
- Double Vanity
- Private Water Closet
- Bathtub with Shower
- Walk-in Shower
- Ceramic Tile in Bathrooms
Laundry
- Laundry Room
- Laundry on main level
- Washer and Dryer Hookup
Utilities
- Central Heating and Cooling System
- High Speed Internet
- Cable TV Available
Additional Features
- Watersense Fixture
- Covered Patio or Porch
Community Details
Recreation
- Marina
- Waterfront Community
- Community Pool
- Park
- Dog Park
- Trails
Additional Features
- Water Views Throughout Community
- On-Site Retail
Map
Other Plans in Indigo Lakes - Phase III
About the Builder
- Indigo Lakes - Phase III
- Indigo Lakes - Townhomes
- 2137 Briawood Cir
- SweetBay - The Cottages - Townhomes
- SweetBay - The Cottages
- 1237 W 30th St
- 1330 W Highway 390
- 1631 Airport Rd
- 3123 Kings Dr
- 3116 Kings Dr
- 3046 W 30th Ct
- 2423 Airport Rd
- 4204 Dr
- 1500 Airport Rd
- 3030 W 27th Ct
- King's Landing
- Lot 12 Northshore Islands Rd
- 00 Lisenby Ave
- 1 Harvard Cir
- 563 Palermo Rd
