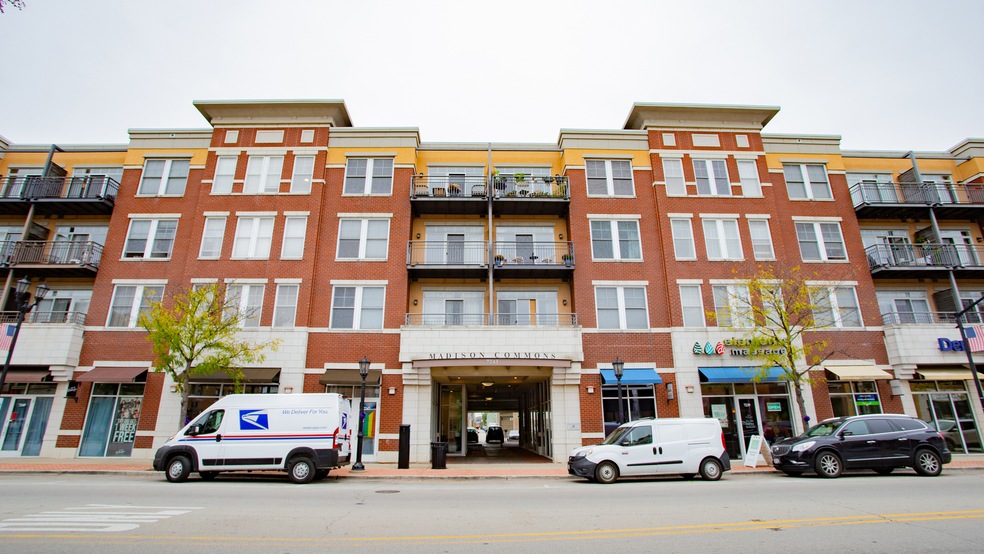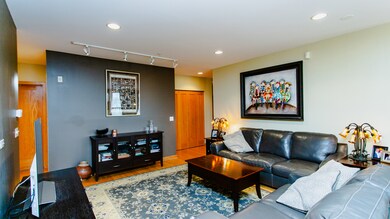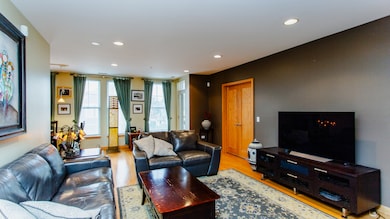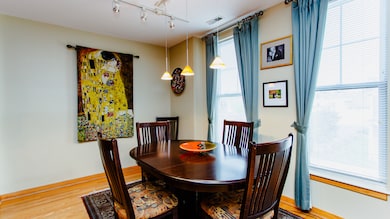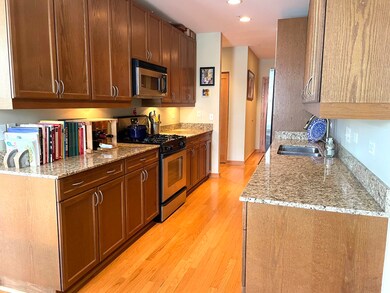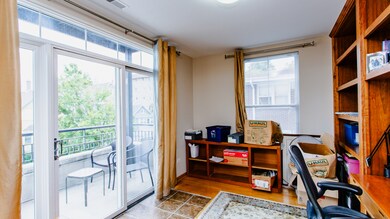
Madison Street Commons 7243 Madison St Unit 201 Forest Park, IL 60130
Highlights
- Fitness Center
- Granite Countertops
- Den
- Wood Flooring
- Party Room
- First Floor Utility Room
About This Home
As of January 2024There's No Place Like Home! Gorgeous condo located in the heart of downtown Forest Park with shopping and restaurants right out your front door. This unit has been gently used through the years as it is still owned by the original owner who used it as a 2nd home. This unit features many upgrades as it was the model unit featuring upgraded solid wood closet doors, hardwood floors in main living space, built-in book cases in den, soaking tub and walk-in shower in primary suite and can lights throughout. Nicely sized foyer welcomes you to a spacious living room with separate dining area with additional den for home office or 3rd bedroom. West facing balcony to enjoy the fresh air. 2 bedrooms with great closet space and in-unit laundry for your convenience. 2 (tandem) parking spaces (#46 and #72) equipped with 30 amp outlet for electric car. The buildihng has been recently renovated with the elegance and beauty of a downtown high-rise. Building offers exercise room and community room for relaxing or parties. Enjoy the hidden beauty of the 2nd floor garden terrace for all resident usage. Close proximity to Blue and Green Line, Metra Train and easy I290 access. Centrally located to both Forest Park and Oak Park shopping and restaurants.
Last Agent to Sell the Property
Dorothy Gillian
Berkshire Hathaway HomeServices Chicago License #475141002 Listed on: 10/18/2023

Property Details
Home Type
- Condominium
Est. Annual Taxes
- $8,281
Year Built
- Built in 2005
HOA Fees
- $562 Monthly HOA Fees
Parking
- 2 Car Attached Garage
- Garage ceiling height seven feet or more
- Heated Garage
- Garage Transmitter
- Tandem Garage
- Garage Door Opener
- Parking Included in Price
Home Design
- Brick Exterior Construction
Interior Spaces
- 1,418 Sq Ft Home
- 4-Story Property
- Built-In Features
- Bookcases
- Entrance Foyer
- Formal Dining Room
- Den
- First Floor Utility Room
- Storage
Kitchen
- Range
- Microwave
- Dishwasher
- Granite Countertops
- Disposal
Flooring
- Wood
- Partially Carpeted
Bedrooms and Bathrooms
- 2 Bedrooms
- 2 Potential Bedrooms
- 2 Full Bathrooms
- Dual Sinks
- Soaking Tub
- Separate Shower
Laundry
- Laundry in unit
- Dryer
- Washer
Accessible Home Design
- Accessibility Features
- Doors swing in
- Doors with lever handles
- No Interior Steps
- Level Entry For Accessibility
Outdoor Features
- Balcony
Schools
- Garfield Elementary School
- Forest Park Middle School
- Proviso East High School
Utilities
- Forced Air Heating and Cooling System
- Heating System Uses Natural Gas
- Lake Michigan Water
Community Details
Overview
- Association fees include heat, water, gas, parking, insurance, exercise facilities, exterior maintenance, lawn care, scavenger, snow removal
- 66 Units
- Katelyn White Association, Phone Number (312) 829-8900
- Property managed by First Community Management
Amenities
- Sundeck
- Party Room
- Elevator
Recreation
- Bike Trail
Pet Policy
- Limit on the number of pets
- Dogs and Cats Allowed
Security
- Resident Manager or Management On Site
Ownership History
Purchase Details
Home Financials for this Owner
Home Financials are based on the most recent Mortgage that was taken out on this home.Purchase Details
Home Financials for this Owner
Home Financials are based on the most recent Mortgage that was taken out on this home.Similar Homes in the area
Home Values in the Area
Average Home Value in this Area
Purchase History
| Date | Type | Sale Price | Title Company |
|---|---|---|---|
| Warranty Deed | $365,000 | Chicago Title | |
| Special Warranty Deed | $395,000 | Ticor Title Insurance Compan |
Mortgage History
| Date | Status | Loan Amount | Loan Type |
|---|---|---|---|
| Open | $292,000 | New Conventional | |
| Previous Owner | $254,500 | New Conventional | |
| Previous Owner | $303,000 | New Conventional | |
| Previous Owner | $316,000 | Unknown |
Property History
| Date | Event | Price | Change | Sq Ft Price |
|---|---|---|---|---|
| 01/17/2024 01/17/24 | Sold | $365,000 | 0.0% | $257 / Sq Ft |
| 12/02/2023 12/02/23 | Pending | -- | -- | -- |
| 11/27/2023 11/27/23 | Off Market | $365,000 | -- | -- |
| 10/18/2023 10/18/23 | For Sale | $375,000 | -- | $264 / Sq Ft |
Tax History Compared to Growth
Tax History
| Year | Tax Paid | Tax Assessment Tax Assessment Total Assessment is a certain percentage of the fair market value that is determined by local assessors to be the total taxable value of land and additions on the property. | Land | Improvement |
|---|---|---|---|---|
| 2024 | $8,546 | $34,422 | $847 | $33,575 |
| 2023 | $8,660 | $34,422 | $847 | $33,575 |
| 2022 | $8,660 | $30,320 | $889 | $29,431 |
| 2021 | $8,281 | $30,318 | $888 | $29,430 |
| 2020 | $10,058 | $30,318 | $888 | $29,430 |
| 2019 | $8,816 | $25,037 | $804 | $24,233 |
| 2018 | $8,634 | $25,037 | $804 | $24,233 |
| 2017 | $8,444 | $25,037 | $804 | $24,233 |
| 2016 | $8,132 | $22,692 | $740 | $21,952 |
| 2015 | $8,005 | $22,692 | $740 | $21,952 |
| 2014 | $7,853 | $22,692 | $740 | $21,952 |
| 2013 | $7,734 | $23,912 | $740 | $23,172 |
Agents Affiliated with this Home
-
D
Seller's Agent in 2024
Dorothy Gillian
Berkshire Hathaway HomeServices Chicago
-
Anna Gillian Cramer

Seller Co-Listing Agent in 2024
Anna Gillian Cramer
Berkshire Hathaway HomeServices Chicago
(708) 426-4349
68 in this area
140 Total Sales
-
Scott Berg

Buyer's Agent in 2024
Scott Berg
Berg Properties
(773) 960-2462
12 in this area
587 Total Sales
About Madison Street Commons
Map
Source: Midwest Real Estate Data (MRED)
MLS Number: 11910207
APN: 15-12-435-032-1001
- 7243 Madison St Unit 311
- 316 Marengo Ave Unit 3C
- 320 Circle Ave Unit 308
- 320 Circle Ave Unit 102
- 7349 Madison St Unit C
- 1140 Washington Blvd Unit 2
- 505 Marengo Ave
- 442 Hannah Ave
- 337 S Maple Ave Unit 11
- 215 Marengo Ave Unit 4B
- 215 Marengo Ave Unit 2G
- 431 Wisconsin Ave Unit 1
- 7428 Washington St Unit 508
- 425 Wisconsin Ave Unit 2W
- 7432 Washington St Unit 606
- 426 Wisconsin Ave Unit 3S
- 217 Circle Ave
- 1036 Susan Collins Ln
- 641 S Maple Ave Unit I
- 7227 Jackson Blvd
