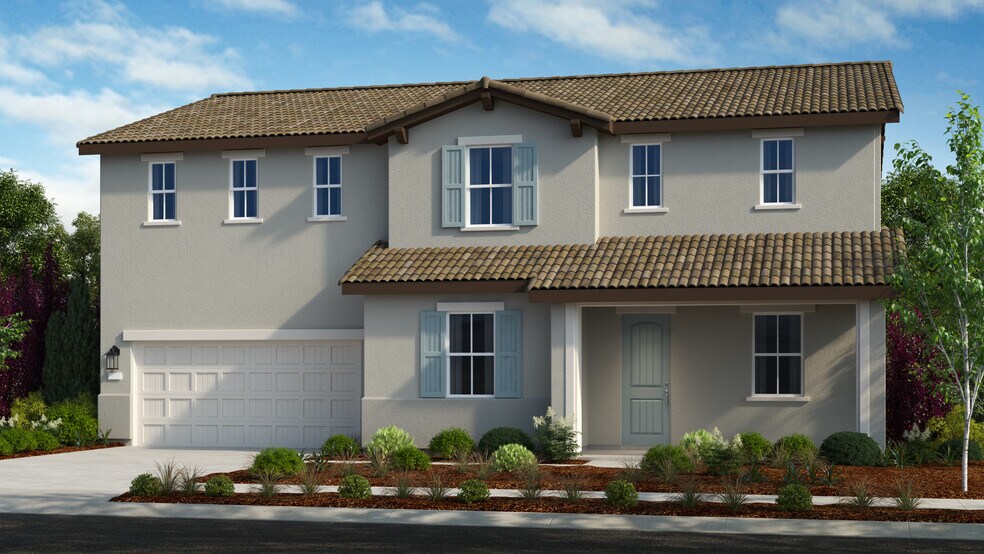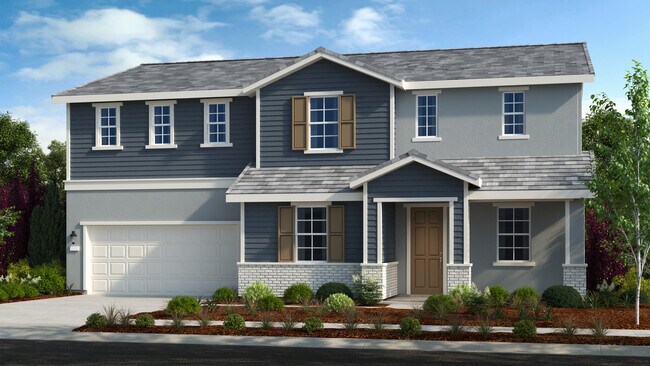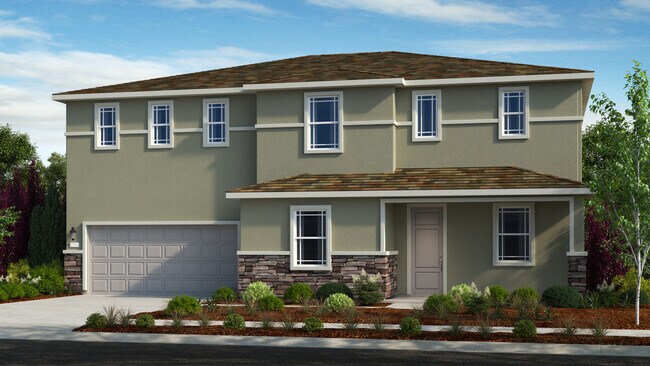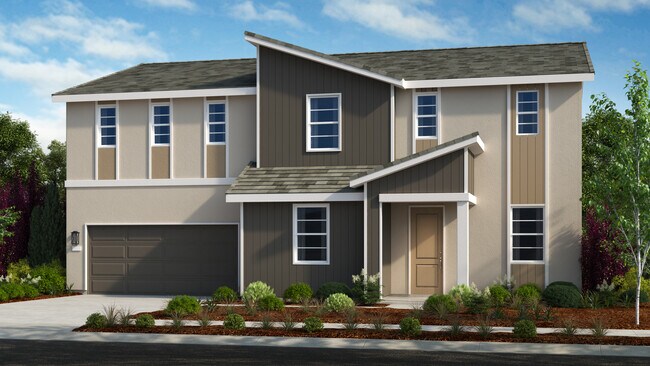
Sacramento, CA 95829
Estimated payment starting at $4,627/month
Highlights
- New Construction
- Primary Bedroom Suite
- Loft
- Arnold Adreani Elementary School Rated A
- Views Throughout Community
- High Ceiling
About This Floor Plan
Representative photos and virtual tour shown is for illustrative purposes only of available plans, features and structural option ideas; not necessarily the actual community or the actual homes that will be available. Explore the two-story Marlow floor plan that is strategically curated to fit any lifestyle. Start at the inviting foyer that flows effortlessly past a welcoming flex space and into the great room, kitchen, and dining room. The first-floor bedroom has a nearby full bath that is ideal for guests or your own private home office. Unwind in the upstairs primary suite that features dual vanities, walk-in shower, and a large walk-in closet. Three secondary bedrooms, a loft that can turn into a kid's playroom or media room, and a convenient laundry room complete this amazing new home.
Builder Incentives
We’re offering flex cash toward options and lot premiums available to all regardless of who you finance with or if you pay cash. By utilizing our Affiliated Lender, Taylor Morrison Home Funding, you can choose flex cash towards seller paid Temp
Sales Office
| Monday - Tuesday |
10:00 AM - 5:00 PM
|
| Wednesday |
2:00 PM - 5:00 PM
|
| Thursday - Sunday |
10:00 AM - 5:00 PM
|
Home Details
Home Type
- Single Family
Parking
- 3 Car Attached Garage
- Front Facing Garage
- Tandem Garage
Home Design
- New Construction
Interior Spaces
- 2-Story Property
- High Ceiling
- Great Room
- Dining Room
- Loft
- Bonus Room
- Flex Room
Kitchen
- Breakfast Bar
- Walk-In Pantry
- Kitchen Island
Bedrooms and Bathrooms
- 4 Bedrooms
- Primary Bedroom Suite
- Walk-In Closet
- Powder Room
- Secondary Bathroom Double Sinks
- Dual Vanity Sinks in Primary Bathroom
- Private Water Closet
- Bathtub with Shower
- Walk-in Shower
Laundry
- Laundry Room
- Laundry on upper level
- Washer and Dryer Hookup
Outdoor Features
- Front Porch
Community Details
Overview
- No Home Owners Association
- Views Throughout Community
Recreation
- Community Playground
- Park
- Trails
Map
Other Plans in Wildhawk - Latitude South
About the Builder
- Wildhawk - Meridian South
- Wildhawk - Latitude South
- Wildhawk - Anchor South
- 7765 Desert Agave Way
- 7775 Yellow Cups Way
- 7771 Yellow Cups Way
- 7792 Yellow Cups Way
- 7796 Yellow Cups Way
- 9992 Common Yarrow Way
- Wildhawk - Oakbridge North
- Wildhawk - Trailhead North
- Wildhawk - Bluestone North
- 9855 Amisha Way
- 0 Gerber Rd Unit 225055580
- 0 Gerber Rd Unit 225121828
- 9851 Amisha Way
- 9850 Amisha Way
- 9843 Amisha Way
- 9839 Amisha Way
- 7750 Maybell Ln




