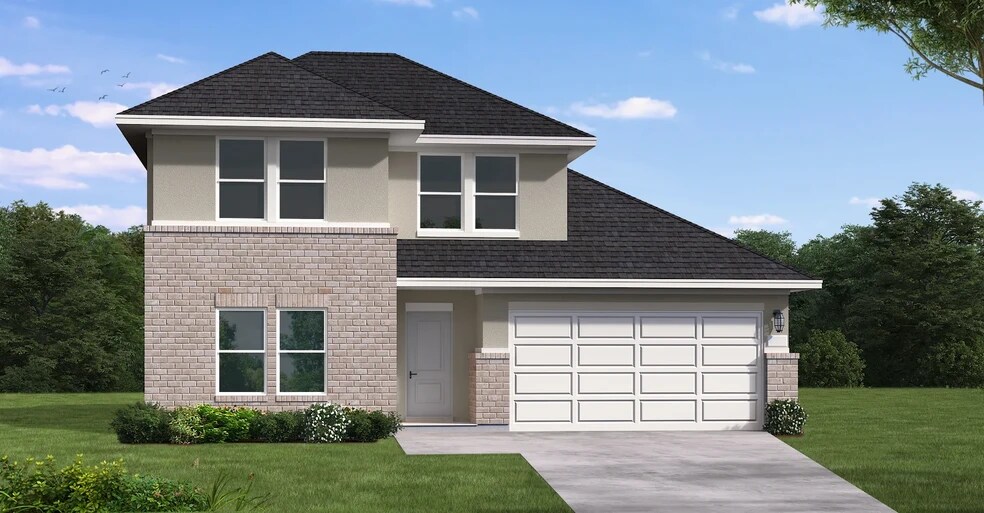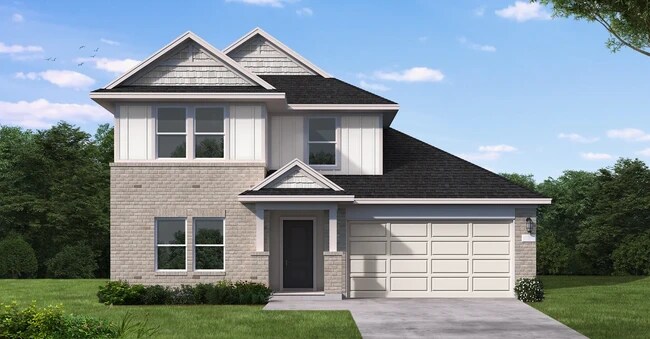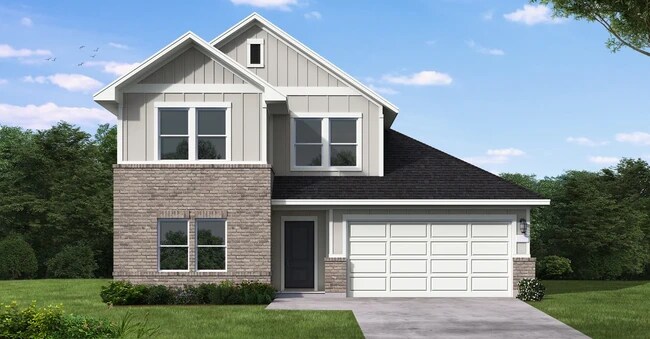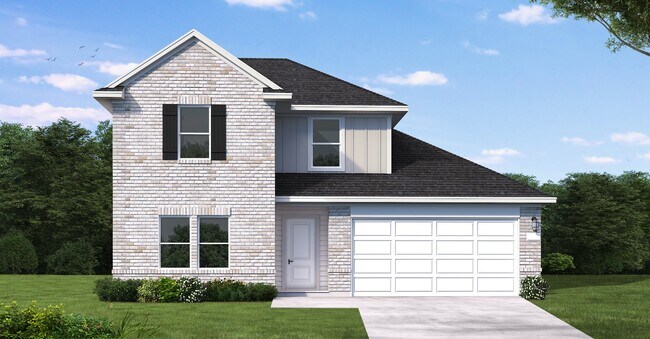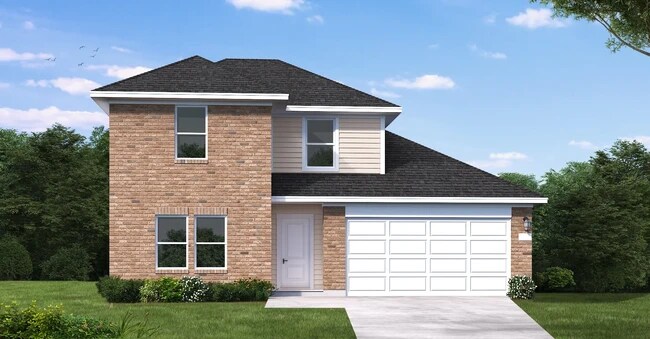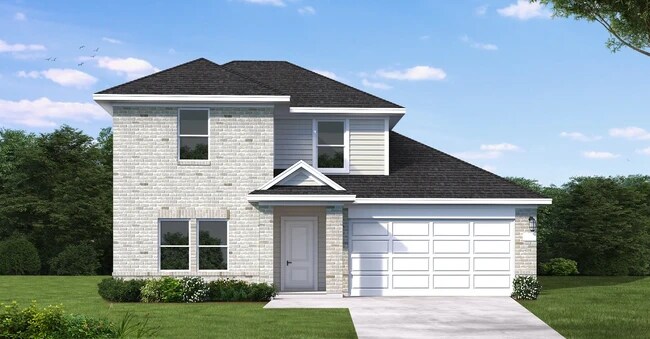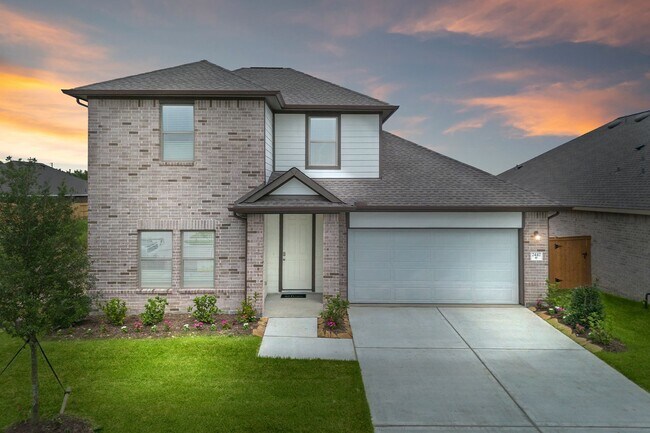
Dayton, TX 77535
Estimated payment starting at $2,099/month
Highlights
- Community Cabanas
- Fitness Center
- Primary Bedroom Suite
- Outdoor Kitchen
- New Construction
- Main Floor Primary Bedroom
About This Floor Plan
The Martin floor plan is a thoughtfully designed two-story home that balances functionality with modern comfort. Featuring four spacious bedrooms and two and a half bathrooms, this layout provides ample space for families of all sizes. The open-concept living area seamlessly integrates the kitchen, dining, and family room, creating an inviting space for entertaining and everyday life. The well-appointed kitchen includes a central island for additional prep space and seating. A luxurious primary suite offers a private retreat with a generous walk-in closet and a spa-like en-suite bath. The additional bedrooms are perfectly positioned to provide privacy while remaining easily accessible. A dedicated two-car garage completes this home, adding convenience and extra storage. The Martin is designed for those seeking both style and practicality in their living space.
Builder Incentives
Your perfect match is waiting – pick the savings that fit your future and find your dream home today!
Sales Office
| Monday - Thursday |
10:00 AM - 6:00 PM
|
| Friday |
12:00 PM - 6:00 PM
|
| Saturday |
10:00 AM - 6:00 PM
|
| Sunday |
12:00 PM - 6:00 PM
|
Home Details
Home Type
- Single Family
HOA Fees
- $100 Monthly HOA Fees
Parking
- 2 Car Attached Garage
- Front Facing Garage
Home Design
- New Construction
Interior Spaces
- 2,385 Sq Ft Home
- 2-Story Property
- Formal Entry
- Family Room
- Combination Kitchen and Dining Room
- Bonus Room
- Game Room
- Flex Room
Kitchen
- Breakfast Room
- Eat-In Kitchen
- Breakfast Bar
- Walk-In Pantry
- Kitchen Island
- Prep Sink
Bedrooms and Bathrooms
- 4 Bedrooms
- Primary Bedroom on Main
- Primary Bedroom Suite
- Walk-In Closet
- Powder Room
- Primary bathroom on main floor
- Private Water Closet
- Bathtub with Shower
- Walk-in Shower
Laundry
- Laundry Room
- Laundry on main level
Outdoor Features
- Sun Deck
- Courtyard
- Covered Patio or Porch
Community Details
Overview
- Greenbelt
Amenities
- Outdoor Kitchen
- Community Fire Pit
- Community Barbecue Grill
- Picnic Area
- Courtyard
Recreation
- Crystal Lagoon
- Golf Cart Path or Access
- Volleyball Courts
- Pickleball Courts
- Community Playground
- Fitness Center
- Community Cabanas
- Community Pool
- Dog Park
- Trails
Map
Other Plans in River Ranch - Trails
About the Builder
- River Ranch - Trails
- River Ranch - 45’ Homesites
- River Ranch - River Ranch Meadows
- River Ranch - 60’ Homesites
- River Ranch
- River Ranch
- River Ranch - River Ranch Meadows 50' &55'
- River Ranch - Trails
- River Ranch - Trails
- River Ranch - River Ranch Meadows
- River Ranch - River Ranch Meadows
- River Ranch - River Ranch Estates
- 1563 N Highway 146
- 0000 N Highway 146
- River Ranch - Estates
- River Ranch - Classic Collection
- River Ranch - Aspire at River Ranch Trails
- River Ranch - Fairway Collection
- 3432 Farm To Market 1413
- 00 N Highway 146
Ask me questions while you tour the home.
