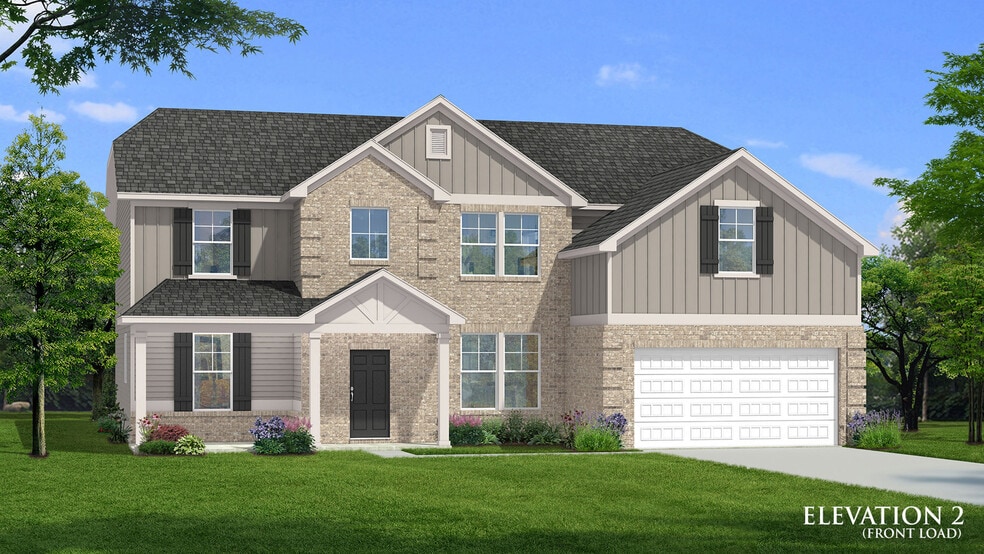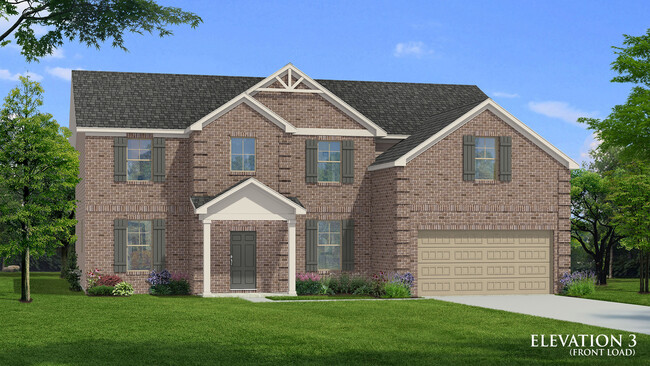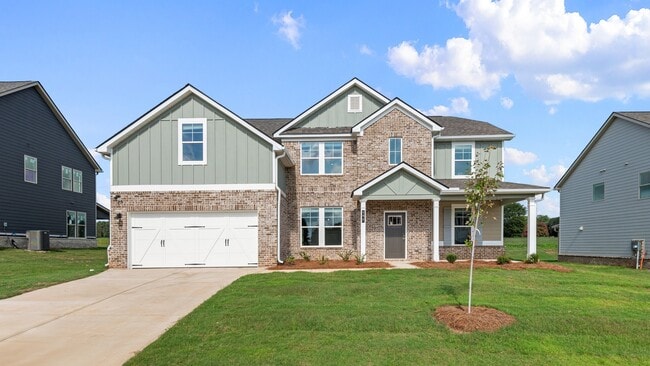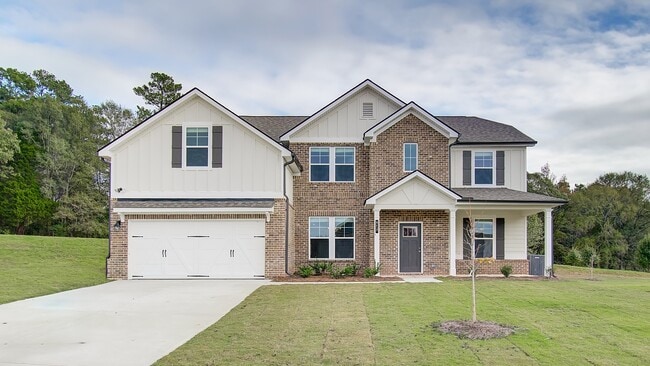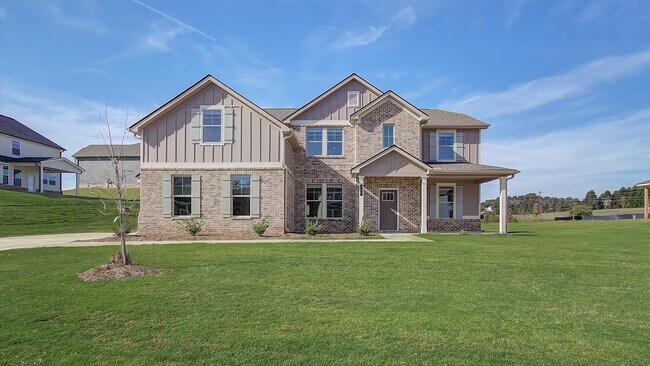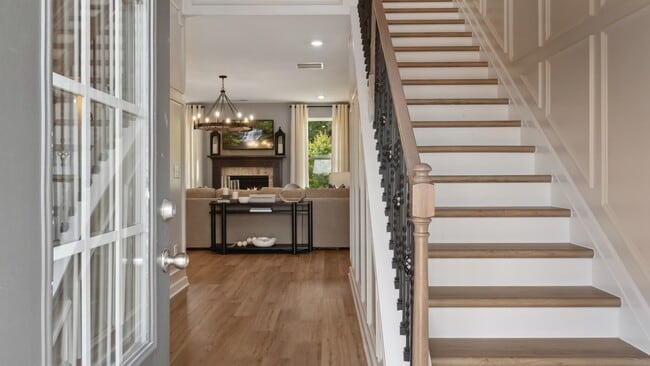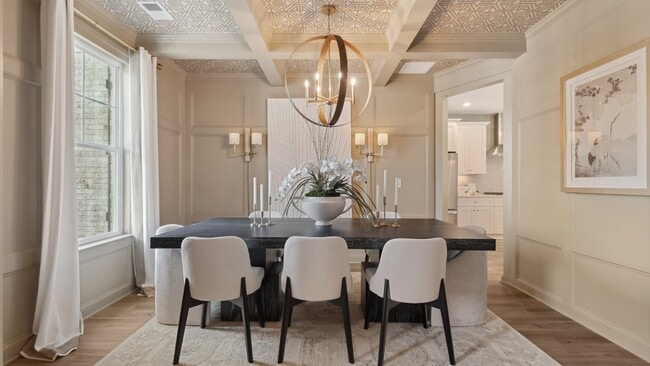
Verified badge confirms data from builder
Stockbridge, GA 30281
Estimated payment starting at $3,345/month
Total Views
16,752
5
Beds
4
Baths
3,634
Sq Ft
$144
Price per Sq Ft
Highlights
- Home Theater
- Primary Bedroom Suite
- Loft
- New Construction
- Freestanding Bathtub
- Mud Room
About This Floor Plan
Spacious Open Concept Kitchen: Enjoy an oversized kitchen island overlooking the breakfast area and family room, perfect for entertaining and family gatherings. A Beautiful Dining Room with coffered ceilings, the ideal place for holidays and family celebrations. Main Level Private Suite: Spacious private suite on the main floor with private en suite featuring dual vanity, tub, walk-in shower and walk-in closet. Luxurious Primary Suite: A peaceful retreat with an expansive walk-in closet, dual vanity, linen closet, tub and walk-in shower. Loft Area: A spacious loft area upstairs offers endless possibilities, an office area or a second living space for relaxation.
Sales Office
Hours
| Monday - Saturday |
10:00 AM - 6:00 PM
|
| Sunday |
1:00 PM - 6:00 PM
|
Sales Team
James Hazell
Pauline Thompson
Office Address
101 Buffalo Trce
Stockbridge, GA 30281
Driving Directions
Home Details
Home Type
- Single Family
HOA Fees
- $54 Monthly HOA Fees
Parking
- 2 Car Attached Garage
- Front Facing Garage
Taxes
- No Special Tax
- 1.50% Estimated Total Tax Rate
Home Design
- New Construction
Interior Spaces
- 2-Story Property
- Mud Room
- Family Room
- Sitting Room
- Living Room
- Dining Room
- Home Theater
- Loft
- Bonus Room
- Breakfast Area or Nook
- Laundry Room
Bedrooms and Bathrooms
- 5 Bedrooms
- Primary Bedroom Suite
- Walk-In Closet
- Powder Room
- In-Law or Guest Suite
- 4 Full Bathrooms
- Private Water Closet
- Freestanding Bathtub
- Bathtub with Shower
- Walk-in Shower
Additional Features
- Covered Patio or Porch
- Minimum 0.33 Acre Lot
Community Details
Recreation
- Community Playground
- Trails
Map
Move In Ready Homes with this Plan
Other Plans in Grandview at Millers Mill
About the Builder
DRB Homes brings decades of industry expertise to every home it builds, offering a personalized experience tailored to each homeowner’s unique needs. Understanding that no two homebuilding journeys are the same, DRB Homes empowers buyers to customize their living spaces, starting with a diverse portfolio of popular floor plans available in communities across the region.
Backed by the strength of the DRB Group—a dynamic organization encompassing two residential builder brands, a title company, and a development services branch—DRB Homes benefits from a full spectrum of resources. The DRB Group provides entitlement, development, and construction services across 14 states, 19 regions, and 35 markets, stretching from the East Coast to Arizona, Colorado, Texas, and beyond.
With an award-winning team and a commitment to quality, DRB Homes continues to set the standard for excellence in residential construction.
Nearby Homes
- Grandview at Millers Mill
- 0 Highway 155 N Unit 10380875
- 147 Jones Rd
- The Reserve at Calcutta
- 608 Whitman Ln
- 616 Whitman Ln
- 0 Wolf Creek Dr
- 632 Whitman Ln
- 640 Whitman Ln
- 644 Whitman Ln
- 635 Whitman Ln
- 639 Whitman Ln
- 0 E Lake Pkwy Unit 10363573
- Echo Glen
- 298 Sound Cir
- 235 Springdale Rd
- 661 Gunnin Way Unit 31
- 368 Sinclair Ct Unit LOT 69
- 364 Sinclair Ct Unit LOT 70
- 360 Sinclair Ct Unit LOT 71
