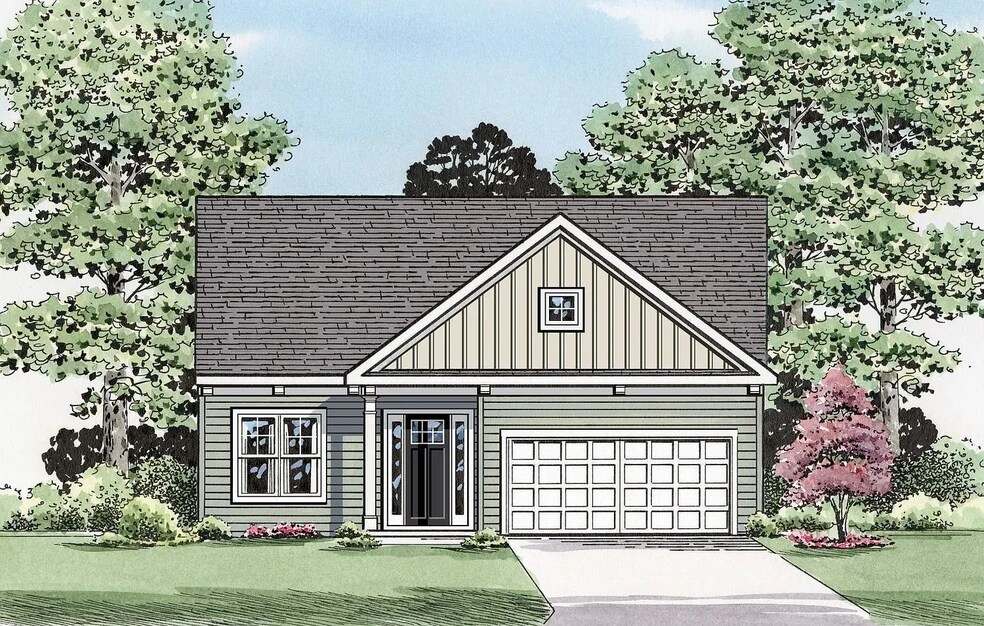
NEW CONSTRUCTION
BUILDER INCENTIVES
Verified badge confirms data from builder
Gettysburg, PA 17325
Estimated payment starting at $3,019/month
Total Views
5,021
3
Beds
3
Baths
1,889
Sq Ft
$230
Price per Sq Ft
Highlights
- Massage Therapy Room
- New Construction
- Clubhouse
- Fitness Center
- Active Adult
- Community Indoor Pool
About This Floor Plan
The Monet II Plan by Ward Communities is available in the Amblebrook at Gettysburg community in Gettysburg, PA 17325, starting from $434,990. This design offers approximately 1,889 square feet and is available in Adams County, with nearby schools such as Gettysburg Area High School, Gettysburg Montessori Charter School, and St. Francis Xavier Catholic School.
Builder Incentives
Sales Office
All tours are by appointment only. Please contact sales office to schedule.
Sales Team
Laura Roche
Office Address
25 Lively Stream Way
Gettysburg, PA 17325
Driving Directions
Home Details
Home Type
- Single Family
HOA Fees
- $350 Monthly HOA Fees
Parking
- 2 Car Attached Garage
- Front Facing Garage
Home Design
- New Construction
Interior Spaces
- 1,889 Sq Ft Home
- 2-Story Property
- Family Room
- Dining Area
- Game Room
Bedrooms and Bathrooms
- 3 Bedrooms
- Walk-In Closet
- 3 Full Bathrooms
Outdoor Features
- Covered Patio or Porch
Community Details
Overview
- Active Adult
- Association fees include lawn maintenance, ground maintenance, pest control
- On-Site Maintenance
- Pond in Community
Amenities
- Amphitheater
- Picnic Area
- Massage Therapy Room
- Clubhouse
- Theater or Screening Room
- Game Room
- Community Kitchen
- Community Center
- Lounge
- Art Studio
- Ballroom
- Planned Social Activities
Recreation
- Community Boardwalk
- Tennis Courts
- Community Basketball Court
- Pickleball Courts
- Bocce Ball Court
- Community Playground
- Fitness Center
- Community Indoor Pool
- Community Spa
- Park
- Dog Park
- Event Lawn
- Trails
Map
Other Plans in Amblebrook at Gettysburg
About the Builder
Ward Communities has been proudly building homes in Maryland and Pennsylvania since 1983. They were recently named one of America's Biggest Builders in 2021 and 2022, as well as winning many of the homebuilding industry’s most prestigious awards. They make the dream of home-ownership a reality for families like yours. No matter where you want to live, what kind of home you like, or how much you have to spend, chances are, there’s a new Ward Communities home for you.
Frequently Asked Questions
How many homes are planned at Amblebrook at Gettysburg
What are the HOA fees at Amblebrook at Gettysburg?
How many floor plans are available at Amblebrook at Gettysburg?
How many move-in ready homes are available at Amblebrook at Gettysburg?
Nearby Homes
- Amblebrook at Gettysburg
- Amblebrook at Gettysburg
- Amblebrook at Gettysburg
- Amblebrook at Gettysburg
- Amblebrook at Gettysburg
- 100 Culp Rd
- 401 Coleman Rd
- 1954 York Rd
- 1957 York Rd
- 10 Shrivers Corner Rd
- Table Rock Terrace - Table Rock Terrace Townhomes
- Kortney Meadow - Signature Series
- The Townes at Cambridge
- Kortney Meadow - Village Series
- 0 Old Harrisburg Rd Unit PAAD2020732
- 3227 Oxford Rd
- Appleview Estates
- 3430 Chambersburg St
- 3375 Biglerville Rd
- Lot 2 Conner Ct Unit 2
Your Personal Tour Guide
Ask me questions while you tour the home.






