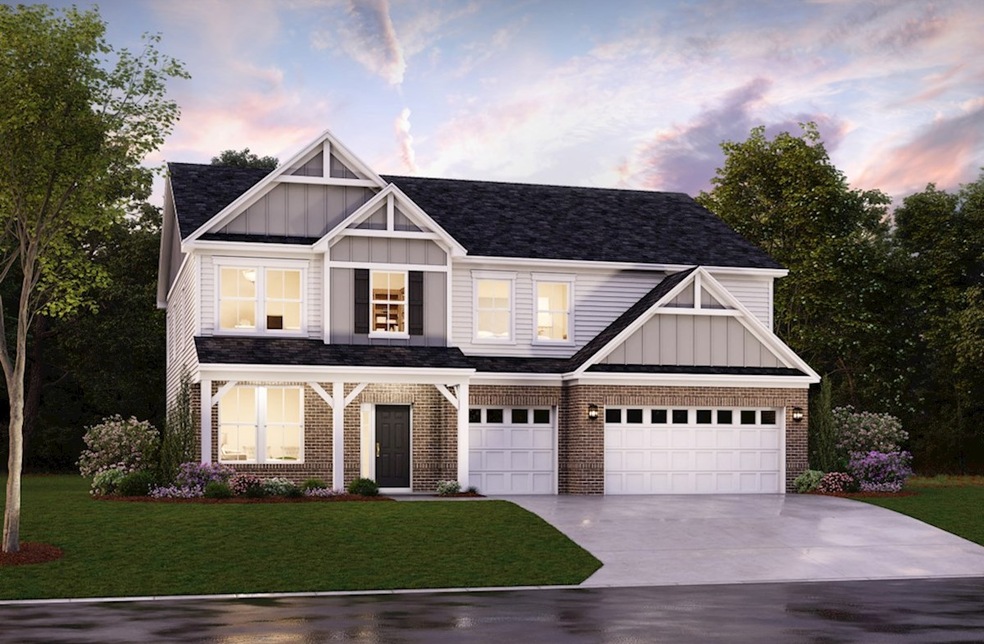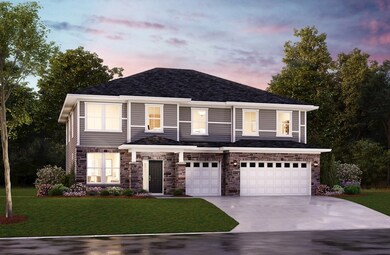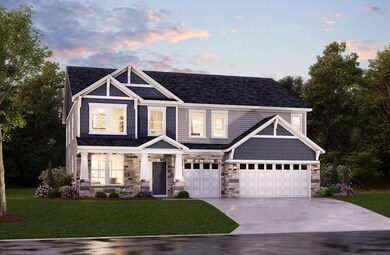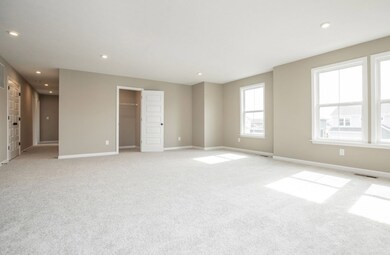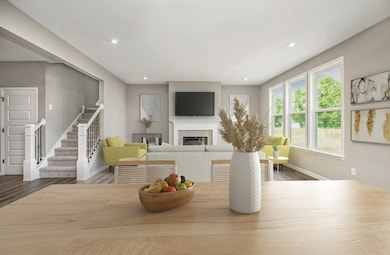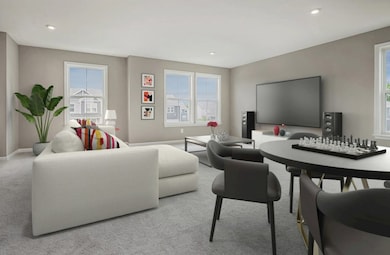
Hendricks Westfield, IN 46074
Estimated payment $3,281/month
Total Views
674
4
Beds
2.5
Baths
3,424
Sq Ft
$145
Price per Sq Ft
Highlights
- New Construction
- Clubhouse
- Community Pool
- Monon Trail Elementary School Rated A-
- Pond in Community
- Community Playground
About This Home
The Hendricks Plan is a two-story, single-family home with an open layout ideal for entertaining. A large center island is the highlight of the kitchen, providing ample space for food prep and bar seating. Just off the kitchen is the inviting great room so the conversation doesn't have to end.
Home Details
Home Type
- Single Family
Year Built
- 2022
Parking
- 3 Car Garage
Home Design
- Ready To Build Floorplan
- Hendricks Plan
Interior Spaces
- 3,424 Sq Ft Home
- 2-Story Property
Bedrooms and Bathrooms
- 4 Bedrooms
Community Details
Overview
- Actively Selling
- Built by Beazer Homes
- Monon Corner Subdivision
- Pond in Community
Amenities
- Clubhouse
Recreation
- Community Playground
- Community Pool
- Trails
Sales Office
- 175 Rock Island Road
- Westfield, IN 46074
- 317-279-6027
- Builder Spec Website
Office Hours
- By Appointment Only
Map
Create a Home Valuation Report for This Property
The Home Valuation Report is an in-depth analysis detailing your home's value as well as a comparison with similar homes in the area
Similar Homes in Westfield, IN
Home Values in the Area
Average Home Value in this Area
Purchase History
| Date | Type | Sale Price | Title Company |
|---|---|---|---|
| Special Warranty Deed | -- | Enterprise Title |
Source: Public Records
Property History
| Date | Event | Price | Change | Sq Ft Price |
|---|---|---|---|---|
| 06/02/2025 06/02/25 | For Sale | $495,990 | -- | $145 / Sq Ft |
Nearby Homes
- 175 Rock Island Rd
- 175 Rock Island Rd
- 540 Galveston Ln
- 20342 Hudson Bay Ln
- 78 Chatham Brook Dr
- 20432 Atchison Way
- 141 Creststone Blvd
- 1475 Old Hickory Ln
- 20398 N Pacific Ave
- 19753 Boulder Brook Ln
- 395 Ehrlich Ln
- 20400 Chatham Hills Blvd
- 132 Oakhurst Way
- 180 Oakhurst Way
- 714 Faudree Dr
- 20451 Chatham Hills Blvd
- 219 E 199th St
- 794 Harley Ln
- 622 Ehrlich Ln
- 811 Harley Ln
