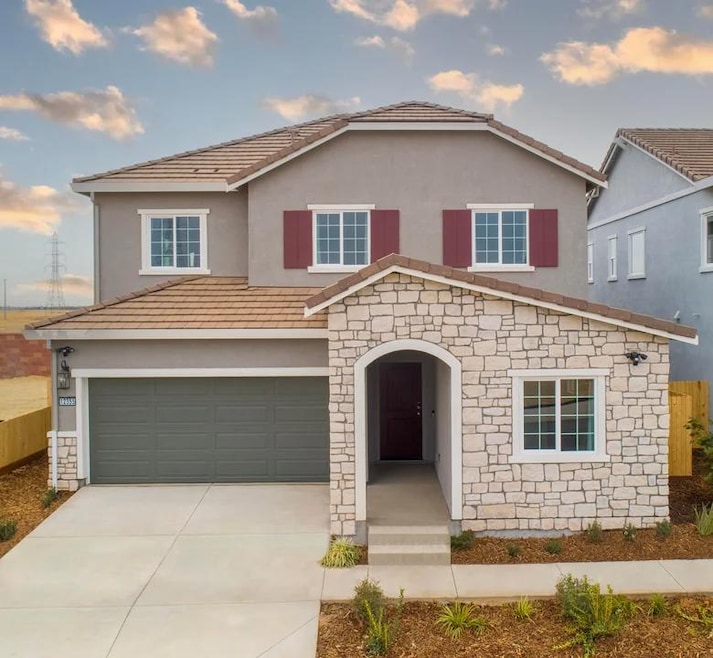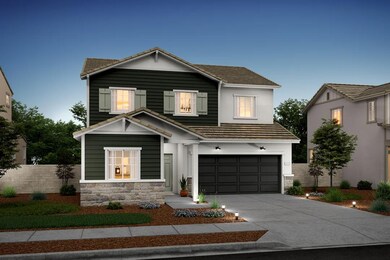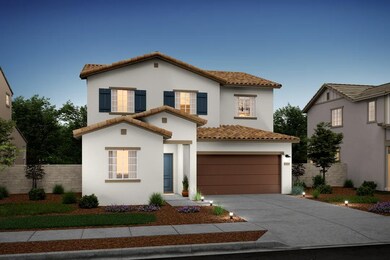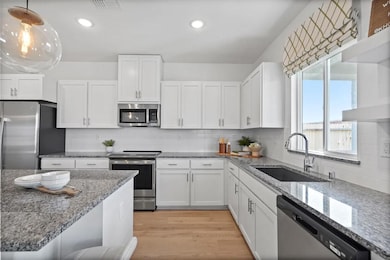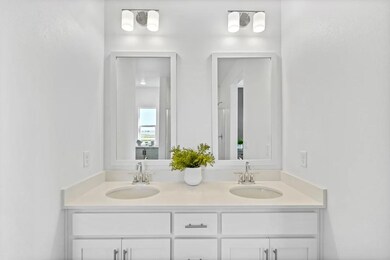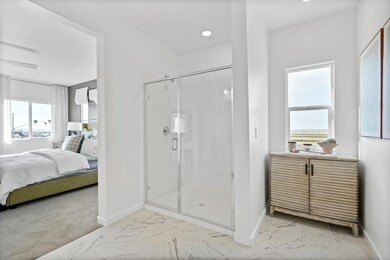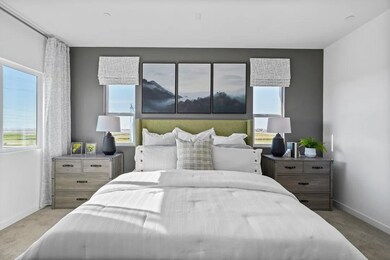
$655,000
- 4 Beds
- 3 Baths
- 2,184 Sq Ft
- 12740 Scholarly Way
- Rancho Cordova, CA
2 YEAR OLD SOLAR SMART HOME MASTERPIECE PLUMBED FOR EV! LENNAR HOMES BUILDS COMMUNITIES IN THE HEART OF WHERE YOU WANT TO LIVE. THIS PARK-SIDE HIDE-AWAY IS ADJACENT TO 17+ ACRES OF OPEN SPACE, COMMUNITY PARK AND SCHOOL. HIGHLY SOUGHT AFTER LOT! This fashionable nearly 2,200 sq ft SOLAR SMART home captures the essence of its architectural heritage. Near lakes, mountain views, access to trails and
Shaun Alston Eagle Realty
