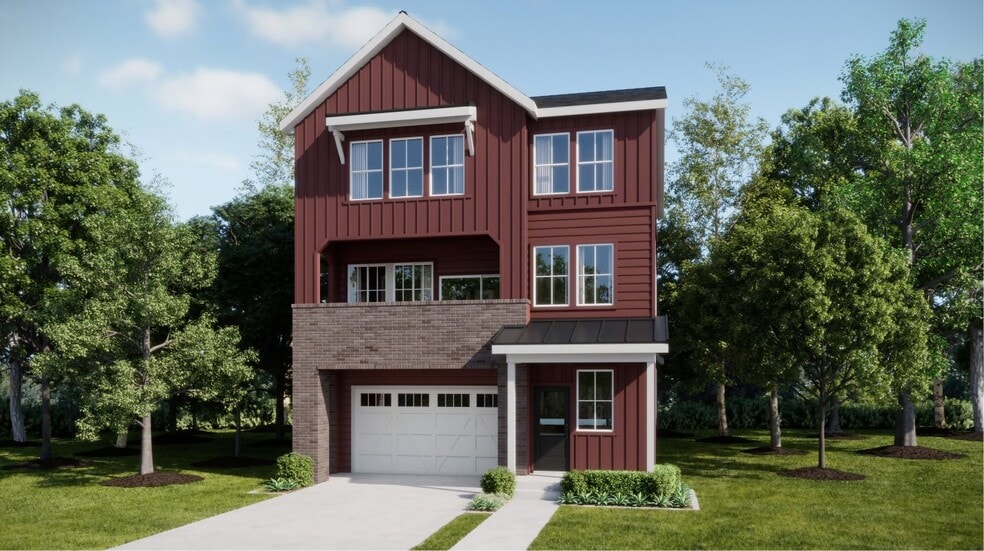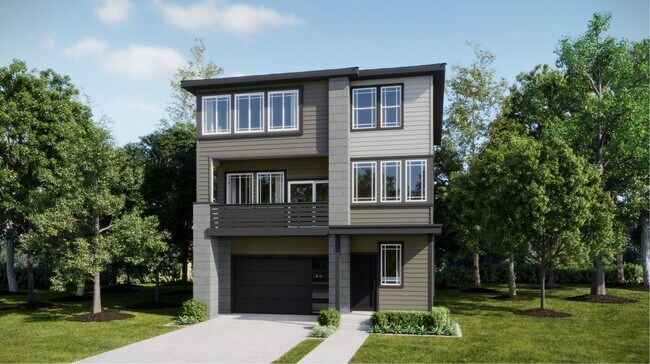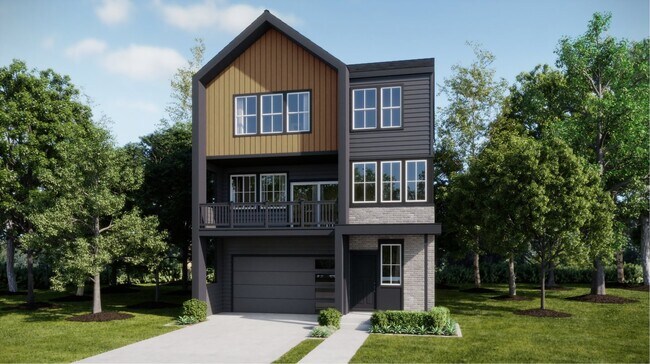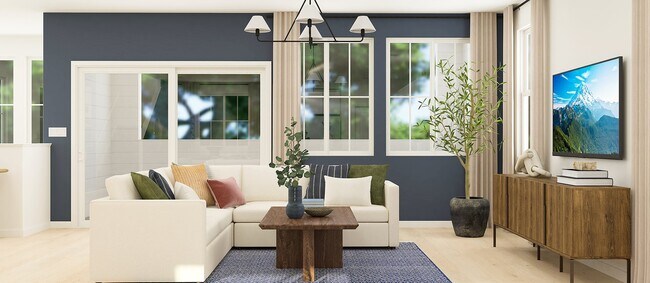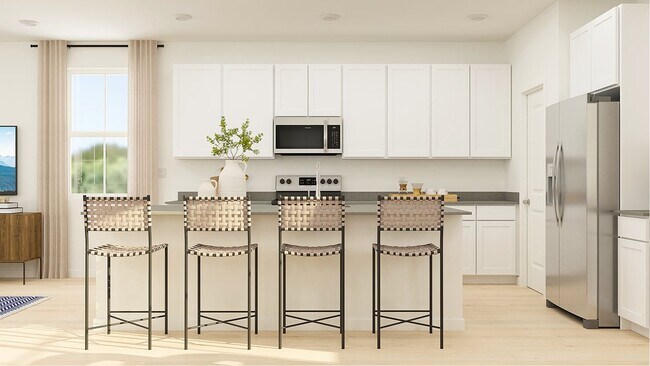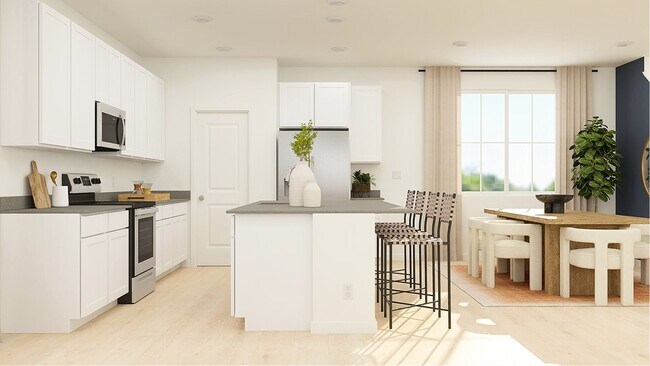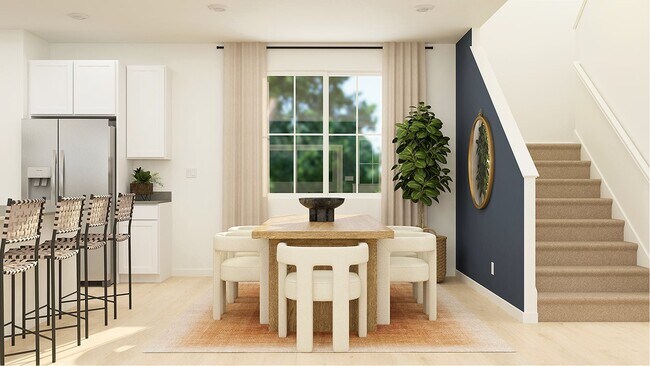
Verified badge confirms data from builder
Littleton, CO 80125
Estimated payment starting at $4,584/month
Total Views
3,053
4
Beds
3.5
Baths
2,929
Sq Ft
$249
Price per Sq Ft
Highlights
- Golf Course Community
- New Construction
- Primary Bedroom Suite
- Coyote Creek Elementary School Rated A-
- Solar Power System
- Built-In Refrigerator
About This Floor Plan
This new three-story home is a family-friendly haven with a secluded secondary bedroom on the first floor that’s ideal for a family member who wants added privacy or for overnight guests. The second floor showcases a second-floor open-plan layout among a spacious Great Room, a kitchen with a large center island and a dining room as well as two balconies for indoor-outdoor living. The third floor hosts a versatile loft and three bedrooms including a luxe owner’s suite.
Sales Office
Hours
| Monday - Thursday |
9:00 AM - 5:00 PM
|
| Friday |
12:00 PM - 5:00 PM
|
| Saturday |
9:00 AM - 5:00 PM
|
| Sunday |
11:00 AM - 5:00 PM
|
Office Address
7158 Waterleaf Trl
Littleton, CO 80125
Home Details
Home Type
- Single Family
Parking
- 2 Car Attached Garage
- Front Facing Garage
Taxes
- Special Tax
Home Design
- New Construction
Interior Spaces
- 3-Story Property
- Mud Room
- Great Room
- Living Room
- Dining Area
- Loft
- Smart Thermostat
Kitchen
- Breakfast Area or Nook
- Breakfast Bar
- Walk-In Pantry
- Built-In Range
- Built-In Microwave
- Built-In Refrigerator
- Dishwasher
- Stainless Steel Appliances
- Kitchen Island
- Quartz Countertops
- Pots and Pans Drawers
- Built-In Trash or Recycling Cabinet
- Kitchen Fixtures
Flooring
- Carpet
- Luxury Vinyl Plank Tile
Bedrooms and Bathrooms
- 4 Bedrooms
- Primary Bedroom on Main
- Primary Bedroom Suite
- Guest Suite with Kitchen
- Double Master Bedroom
- Walk-In Closet
- Powder Room
- In-Law or Guest Suite
- Primary bathroom on main floor
- Quartz Bathroom Countertops
- Double Vanity
- Private Water Closet
- Bathroom Fixtures
- Bathtub with Shower
- Walk-in Shower
Laundry
- Laundry Room
- Laundry on upper level
- Washer and Dryer Hookup
Outdoor Features
- Balcony
- Covered Deck
- Covered Patio or Porch
Utilities
- Central Heating and Cooling System
- Programmable Thermostat
- High Speed Internet
- Cable TV Available
Additional Features
- Solar Power System
- Lawn
Community Details
Overview
- Property has a Home Owners Association
- Community Lake
- Views Throughout Community
- Greenbelt
Amenities
- Restaurant
- Clubhouse
- Community Center
- Planned Social Activities
Recreation
- Golf Course Community
- Community Basketball Court
- Community Playground
- Lap or Exercise Community Pool
- Park
- Trails
Map
Move In Ready Homes with this Plan
Other Plans in Ascent Village at Sterling Ranch - Sterling Ranch - The Skyline Collection
About the Builder
Since 1954, Lennar has built over one million new homes for families across America. They build in some of the nation’s most popular cities, and their communities cater to all lifestyles and family dynamics, whether you are a first-time or move-up buyer, multigenerational family, or Active Adult.
Nearby Homes
- Ascent Village at Sterling Ranch - Sterling Ranch - The Skyline Collection
- Ascent Village at Sterling Ranch - Sterling Ranch - The Parkside Collection
- 8973 Yellowcress St
- 7400 Watercress Dr
- 8935 Whiteclover St
- 8779 Whiteclover St
- 8672 Whiteclover St
- 8702 Whiteclover St
- Ascent Village at Sterling Ranch - Town Collection
- 7392 Watercress Dr
- Ascent Village at Sterling Ranch - The Villas Collection at Sterling Ranch
- Ascent Village at Sterling Ranch - Harmony at Sterling Ranch
- Ascent Village at Sterling Ranch - Duet at Sterling Ranch
- Trumark Homes at Sterling Ranch - Harmony at Sterling Ranch
- 7054 Watercress Dr
- 8735 Whiteclover St
- 8613 Yellowcress St
- 7205 Yellowcress St
- Ascent Village at Sterling Ranch - Sierra at Ascent Village
- 8421 Butte Creek St
