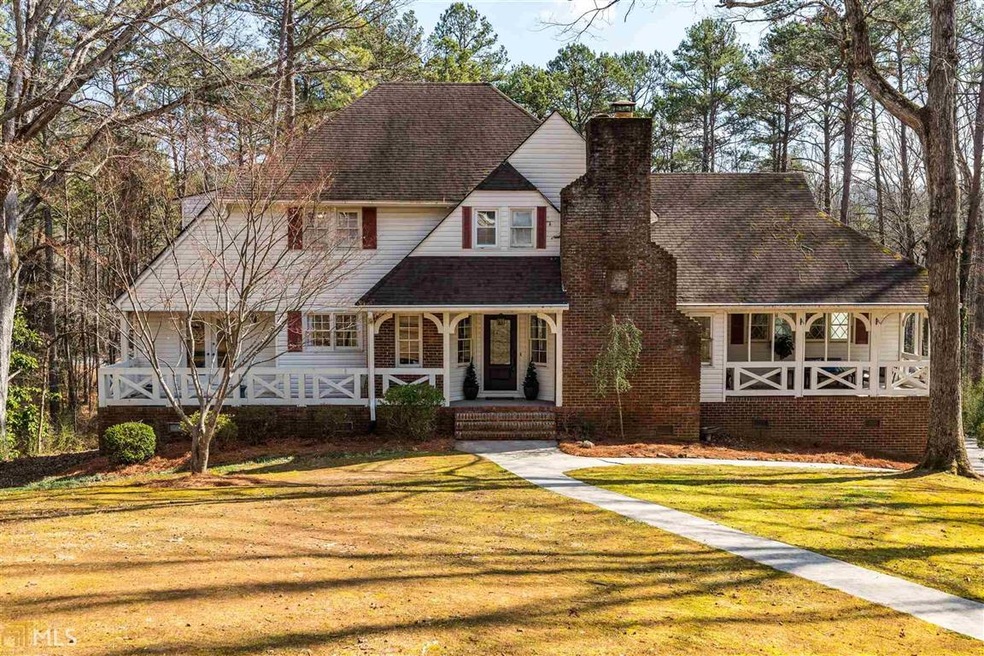Once you step in the front door you will feel like you're home! The exterior front home design is unique, yet traditional with not 1 but 2 separate front porches, one opening from the french doors off the dining room and the other, which is covered, opening from the great room; perfect places to enjoy your weekend mornings or relaxing evenings with the ceiling fans ushering in a nice breeze. The front lawn has ample space so the home is situated far away from the street. The main level includes formal living and dining rooms, half bath with laundry area, kitchen with island, all stainless appliances with double oven, breakfast room, great room with beautiful recessed masonry fireplace and a very large room off of the great room that boasts a multitude of uses with built-in cabinetry and shelving. This incredible extra space could be utilized as a home office/library, an area where the children have space for learning from home, for use as a play room or as game/rec room with plenty of room for your pool table and more! And let's not forget the large deck that can be accessed from the french doors off the breakfast room that looks out onto the private back yard with privacy fence as well as the in-ground pool. The upstairs master bedroom is large with 2 closets and master bath. There are 3 additional bedrooms along with a full bathroom. From the boys' bedroom is a door that opens into a stand-up attic, ideal for storing all of your seasonal decorations including the Christmas tree! If the in-laws, other family members or friends are coming for an extended stay, not a problem! They will be able to enjoy privacy in the basement which includes a finished space complete with living room, bedroom with nice-sized closet and full bathroom. There is also another small area that could have many uses such as an art room, reading room, maybe even a meditation space in order to get away from the hustle and bustle for a few minutes. All it takes is a little imagination! The basement also includes a safe room as well as a workshop/storage area. There is access to the 2 car attached garage from this area. Enjoy a cool beverage and watch the kids have summer fun by the large in-ground pool which is 36 x 18 in size. Plenty of space to relax and enjoy the sun and water surrounded by the privacy fence and beautiful trees as your landscape backdrop. Furnaces replaced in 2015, 2016 and 2020. New pool pump in 2016 and new pool liner in 2019. Water heater replaced in 2021. **Basement finished vs unfinished sq footage is an estimated number. Total basement sq footage is 2,024 sq ft per GIS. Please don't miss the opportunity to view this beautiful home in the Saddle Mountain subdivision with its wonderful mix of uniquness and tradiationalism.

