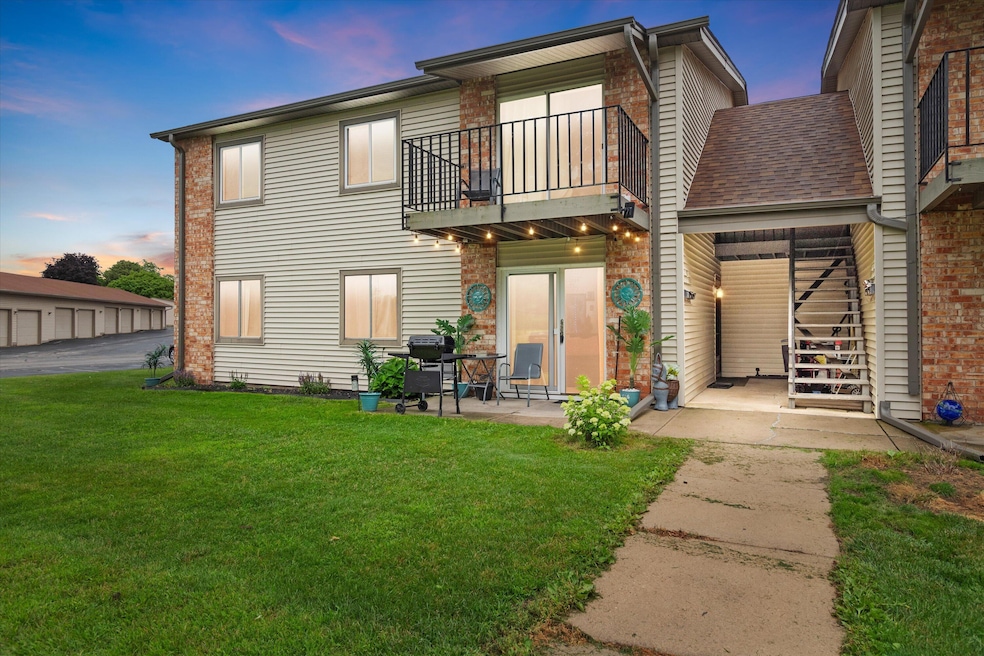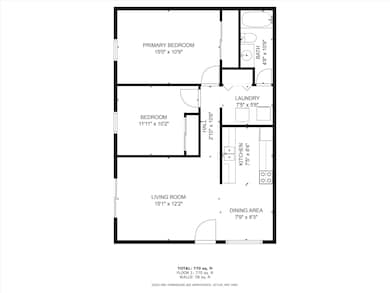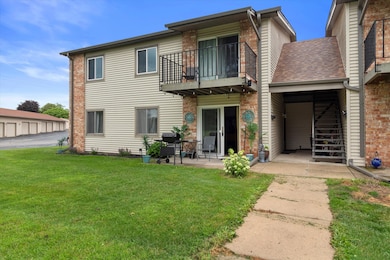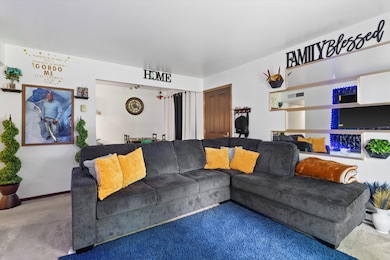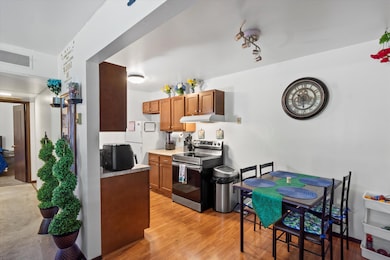N115W17131 Armada Dr Germantown, WI 53022
Estimated payment $1,071/month
Highlights
- Fitness Center
- Clubhouse
- Community Indoor Pool
- County Line Elementary School Rated A-
- Property is near public transit
- 2-minute walk to Haupt Strasse Park
About This Home
Introducing this charming first floor, end unit condo with a comfortable 869 square feet of living space. This cozy home features a small delightful patio with views of the nearby golf course, ideal for relaxing mornings or tranquil evenings. This community enjoys access to amenities such as a refreshing pool, pond views and a walking trail, all just around the corner. Haupt Strasse Park, Firemen's Park and Blackstone Creek Golf provide ample recreational opportunities just minutes away. Whether you're an avid golfer, pickleball enthusiast or enjoy community gatherings, this location is tuned to your lifestyle needs. Ideal for small families, downsizing individuals, or first-time homeowners, looking for a perfect blend of convenience and accessibility in a friendly neighborhood setting.
Listing Agent
Keller Williams Realty-Milwaukee North Shore License #74505-94 Listed on: 08/07/2025

Property Details
Home Type
- Condominium
Est. Annual Taxes
- $1,821
Parking
- 1 Car Detached Garage
Home Design
- Brick Exterior Construction
- Vinyl Siding
- Clad Trim
Interior Spaces
- 869 Sq Ft Home
- 1-Story Property
Kitchen
- Oven
- Range
- Dishwasher
Bedrooms and Bathrooms
- 2 Bedrooms
- 1 Full Bathroom
Laundry
- Dryer
- Washer
Location
- Property is near public transit
Schools
- Macarthur Elementary School
- Kennedy Middle School
- Germantown High School
Listing and Financial Details
- Assessor Parcel Number GTNV 223516
Community Details
Overview
- Property has a Home Owners Association
- Association fees include lawn maintenance, snow removal, pool service, common area maintenance, trash, replacement reserve, common area insur
Amenities
- Clubhouse
Recreation
- Fitness Center
- Community Indoor Pool
- Park
Map
Home Values in the Area
Average Home Value in this Area
Tax History
| Year | Tax Paid | Tax Assessment Tax Assessment Total Assessment is a certain percentage of the fair market value that is determined by local assessors to be the total taxable value of land and additions on the property. | Land | Improvement |
|---|---|---|---|---|
| 2024 | $1,821 | $158,500 | $40,000 | $118,500 |
| 2023 | $1,416 | $86,500 | $30,000 | $56,500 |
| 2022 | $1,178 | $86,500 | $30,000 | $56,500 |
| 2021 | $1,114 | $86,500 | $30,000 | $56,500 |
| 2020 | $1,612 | $86,500 | $30,000 | $56,500 |
| 2019 | $1,149 | $86,500 | $30,000 | $56,500 |
| 2018 | $805 | $59,100 | $21,500 | $37,600 |
| 2017 | $802 | $59,100 | $21,500 | $37,600 |
| 2016 | $912 | $59,100 | $21,500 | $37,600 |
| 2015 | $1,598 | $77,700 | $21,500 | $56,200 |
| 2014 | $1,253 | $77,700 | $21,500 | $56,200 |
| 2013 | $1,507 | $94,200 | $21,500 | $72,700 |
Property History
| Date | Event | Price | List to Sale | Price per Sq Ft | Prior Sale |
|---|---|---|---|---|---|
| 10/20/2025 10/20/25 | Price Changed | $174,000 | -2.2% | $200 / Sq Ft | |
| 10/11/2025 10/11/25 | Price Changed | $177,900 | -1.1% | $205 / Sq Ft | |
| 10/02/2025 10/02/25 | Price Changed | $179,900 | -2.2% | $207 / Sq Ft | |
| 09/29/2025 09/29/25 | Price Changed | $184,000 | -0.5% | $212 / Sq Ft | |
| 09/08/2025 09/08/25 | Price Changed | $184,900 | -2.6% | $213 / Sq Ft | |
| 08/07/2025 08/07/25 | For Sale | $189,900 | +15.1% | $219 / Sq Ft | |
| 08/12/2024 08/12/24 | Sold | $165,000 | +3.2% | $190 / Sq Ft | View Prior Sale |
| 07/03/2024 07/03/24 | For Sale | $159,900 | -- | $184 / Sq Ft |
Purchase History
| Date | Type | Sale Price | Title Company |
|---|---|---|---|
| Condominium Deed | $165,000 | Merit Title | |
| Condominium Deed | $90,000 | None Available |
Mortgage History
| Date | Status | Loan Amount | Loan Type |
|---|---|---|---|
| Open | $156,750 | Purchase Money Mortgage | |
| Previous Owner | $5,000 | Unknown | |
| Previous Owner | $72,000 | New Conventional |
Source: Metro MLS
MLS Number: 1930143
APN: GTNV-223516
- N115W17121 Armada Dr
- W170N11573 Armada Dr
- N115W17103 Armada Dr Unit 7
- W170N11583 Armada Dr Unit 16
- W170N11497 Armada Dr Unit 16
- W169N11588 Biscayne Dr Unit 14
- W170N11417 Armada Dr Unit 2
- W169N11540 Biscayne Dr Unit 3, Bldg 9
- N114W16721 Royal Ct
- N114W16633 Royal Ct Unit 4
- N114W16680 Crown Dr Unit 5
- N114W16680 Crown Dr Unit 4
- N114W16680 Crown Dr Unit 7
- N116W16416 Main St
- Lt0 Wisconsin 145
- N110W17158 Ashbury Ln Unit 16
- N110W17098 Ashbury Ln Unit 5
- N110W16867 Ashbury Cir Unit 3
- The Aspen Plan at Wrenwood - The Reserve at Wrenwood
- The Breckenridge Plan at Wrenwood - The Reserve at Wrenwood
- W170N11495 Armada Dr Unit 15
- W168 N11374 Western Ave
- N114W15843 Sylvan Cir
- N93W17678 White Oak Cir
- N91W17045 Apple Tree Ct
- N90W17421 St Francis Dr
- W164 N9091 Water St
- N91W16028 Junction Way
- N90W17398 Saint Thomas Dr
- W165N8910 Grand Ave
- N88w15000-N88w15092 Main St
- N88W15092 Main St
- N88W14750 Main St Unit Menomonee Falls Studios
- W180N8526 Town Hall Rd
- w159n8378 Apple Valley Dr
- W220N9009 Waukesha V
- N81W15085 Appleton Ave
- W177 N7920 Tamarack Springs Cir
- N83W13600 Fond du Lac Ave
- N78W17445 Wildwood Dr
