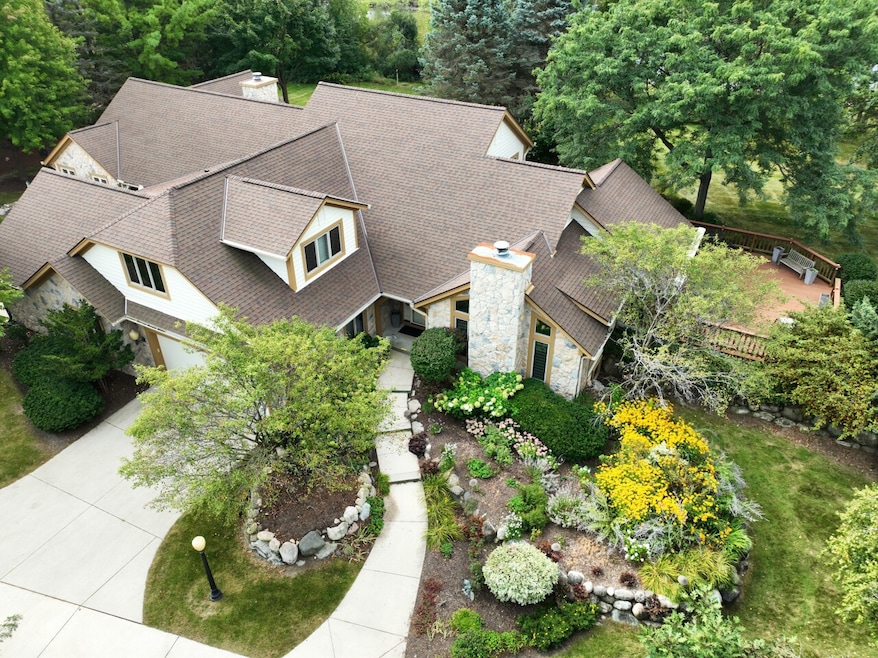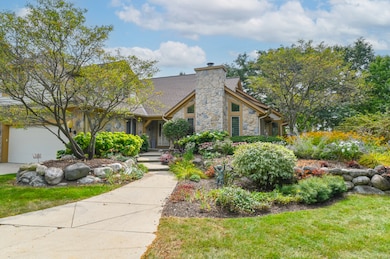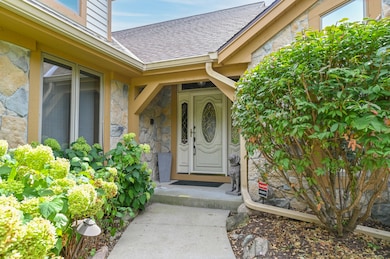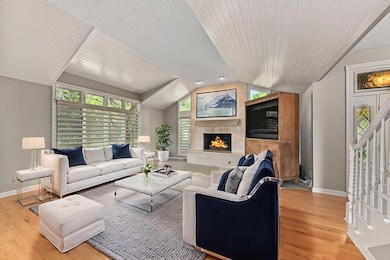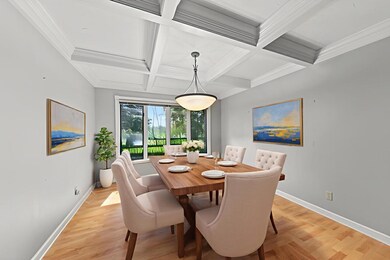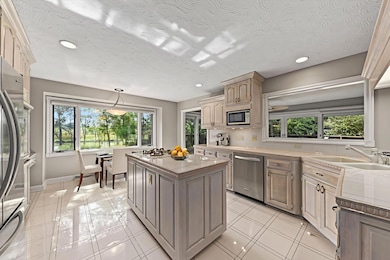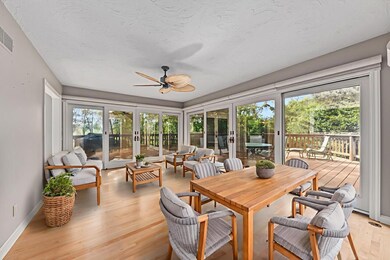N19W22081 Foxview Ct Unit 2B Waukesha, WI 53186
Estimated payment $4,912/month
Highlights
- 2 Car Attached Garage
- Level Entry For Accessibility
- Stone Flooring
- Park
About This Home
Location, Location, Location! Enjoy the peaceful wooded area surrounding this end unit. Just a short walk off the large wrap around deck you can enjoy river views & launch a kayak, canoe, paddle board, have a picnic or go fishing. Family gatherings/elegant dinners would be enjoyed by all. The spaciousness of the indoors w/ the wonderful all season sunroom will be enjoyed as the seasons change. The gas fireplace gives the cozy warmth to the LR. Enjoy the large beautiful master BR w/ patio doors & porch w/ a master BA, you'll never want to leave. Each BR has it's own Full BA. The KIT w/ it's large window lets you enjoy the view from eat in area. The Kitchen island is centrally located for ease of cooking on natural gas range top. Easily convertible to 4 Bedroom.
Listing Agent
Shorewest Realtors, Inc. Brokerage Email: PropertyInfo@shorewest.com License #85185-94 Listed on: 09/12/2025

Property Details
Home Type
- Condominium
Est. Annual Taxes
- $5,567
Parking
- 2 Car Attached Garage
Interior Spaces
- 4,329 Sq Ft Home
- 2-Story Property
- Stone Flooring
Kitchen
- Oven
- Cooktop
- Dishwasher
- Disposal
Bedrooms and Bathrooms
- 2 Bedrooms
- 4 Full Bathrooms
Finished Basement
- Basement Fills Entire Space Under The House
- Sump Pump
- Basement Windows
Schools
- Banting Elementary School
- Horning Middle School
- Waukesha North High School
Additional Features
- Level Entry For Accessibility
- Water Softener Leased
Listing and Financial Details
- Assessor Parcel Number PWC 0957001004
Community Details
Overview
- Property has a Home Owners Association
- Association fees include lawn maintenance, snow removal, common area maintenance, trash, replacement reserve, common area insur
Recreation
- Park
Map
Home Values in the Area
Average Home Value in this Area
Tax History
| Year | Tax Paid | Tax Assessment Tax Assessment Total Assessment is a certain percentage of the fair market value that is determined by local assessors to be the total taxable value of land and additions on the property. | Land | Improvement |
|---|---|---|---|---|
| 2024 | $5,567 | $507,700 | $112,500 | $395,200 |
| 2023 | $5,288 | $507,700 | $112,500 | $395,200 |
| 2022 | $5,102 | $507,700 | $112,500 | $395,200 |
| 2021 | $5,541 | $507,700 | $112,500 | $395,200 |
| 2020 | $5,671 | $419,600 | $75,000 | $344,600 |
| 2019 | $5,544 | $419,600 | $75,000 | $344,600 |
| 2018 | $5,508 | $419,600 | $75,000 | $344,600 |
| 2017 | $5,276 | $419,600 | $75,000 | $344,600 |
| 2016 | $5,464 | $419,600 | $75,000 | $344,600 |
| 2015 | $5,531 | $419,600 | $75,000 | $344,600 |
| 2014 | $5,697 | $419,600 | $75,000 | $344,600 |
| 2013 | $5,697 | $419,600 | $75,000 | $344,600 |
Property History
| Date | Event | Price | List to Sale | Price per Sq Ft |
|---|---|---|---|---|
| 09/12/2025 09/12/25 | For Sale | $849,900 | -- | $196 / Sq Ft |
Purchase History
| Date | Type | Sale Price | Title Company |
|---|---|---|---|
| Interfamily Deed Transfer | -- | -- | |
| Warranty Deed | $475,000 | -- |
Mortgage History
| Date | Status | Loan Amount | Loan Type |
|---|---|---|---|
| Closed | $275,000 | No Value Available | |
| Closed | $380,000 | No Value Available |
Source: Metro MLS
MLS Number: 1935035
APN: PWC-0957-001-004
- 21905 W North Ave
- W222N2310 Glenwood Ln
- 21710 Astolat Dr
- N18W22670 Watertown Rd Unit Bld 1,2,3
- 2480 Lionel Ct
- N24W22420 Meadowood Ln
- 21300 Astolat Dr
- W225N2516 Alderwood Ln
- 7038 Stonewood Ln
- 7034 Stonewood Ln
- 7022 Stonewood Ln
- 7018 Stonewood Ln
- N26W22577 Oakwood Ln
- 20780 Tennyson Dr
- 1135 Greenridge Terrace
- 1660 Constitution Dr
- 20025 Freedom Ct
- 950 N Barker Rd
- 19775 Trilby Ct
- Lt115 Berwick Ct
- N16W22330 Watertown Rd
- 22039 Watertown Rd
- 1285 Springdale Rd
- 21805 Foxhaven Run
- W233N2094 Ridgeview Pkwy
- 20245 Independence Dr
- 2520 Plaza Ct
- 2420 Parklawn Dr
- 2408 Springdale Rd Unit ID1296537P
- 2400 Springdale Rd
- 2421 Saratoga Rd Unit ID1296515P
- 2415 Springdale Rd
- 20200 Poplar Creek Pkwy
- 260 Lord St
- 625 Shepherd Ct
- N25W24011 River Park Dr
- N34W23140 Ridge Place
- 1455 N Brookfield Rd
- N30W23861 Green Rd
- 20825 George Hunt Cir
