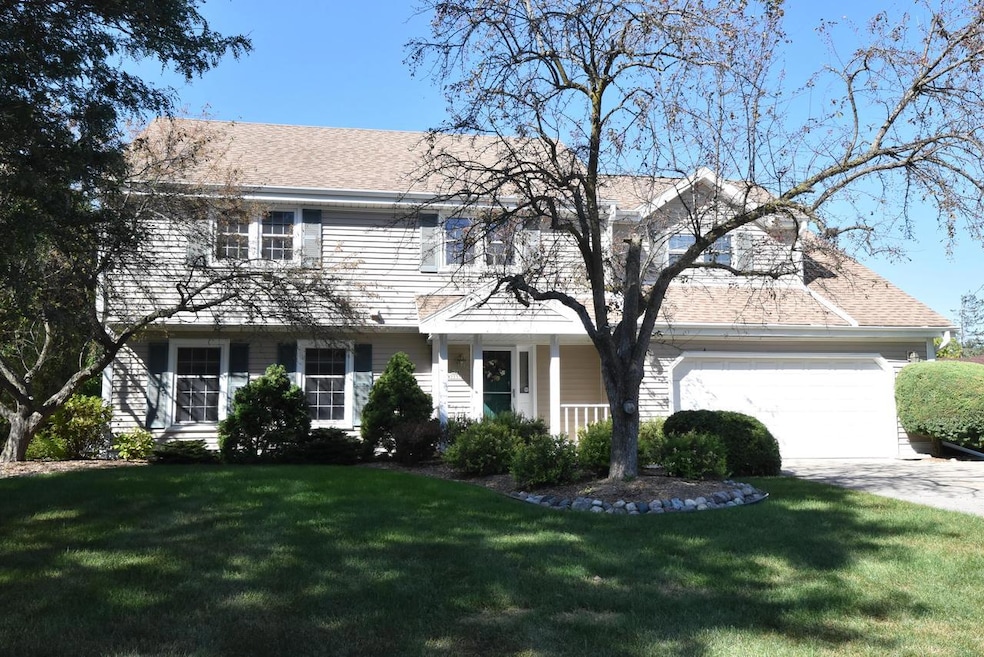
N24W22312 Elmwood Dr Waukesha, WI 53186
Estimated Value: $527,000 - $584,358
Highlights
- In Ground Pool
- Fenced Yard
- Wet Bar
- Whirlpool Bathtub
- 2.5 Car Attached Garage
- Walk-In Closet
About This Home
As of February 2025Quality Westridge built home! Generous family & living rooms each w/ fireplaces & HWFs. Perfect place for family gatherings & entertaining. Dining room is ready for parties. Gourmet eat-in kitchen w/ plenty of cabinets & counters. Quality built-in cabinets, crown molding, & stunning, solid wood work throughout. Wall of windows at the sun room w/ soaring cathedral ceiling. Dreamy upstairs offers 4 bedrooms w/ NEW carpeting & a laundry room. Primary suite has a serene retreat w/ gas fireplace, make-up nook, walk-in closet, jetted tub, & a NEW vanity. Lower level offers additional living space w/ bar & game area. Be mesmerized w/ the private in-ground swimming pool, patio & custom stone fireplace. Spacious lot for play. LOW taxes! PRIME location, near park & shopping galore!
Last Agent to Sell the Property
Lannon Stone Realty LLC License #62470-94 Listed on: 09/24/2024
Home Details
Home Type
- Single Family
Est. Annual Taxes
- $4,378
Year Built
- Built in 1979
Lot Details
- 0.42 Acre Lot
- Fenced Yard
Parking
- 2.5 Car Attached Garage
- Garage Door Opener
- 1 to 5 Parking Spaces
Home Design
- Vinyl Siding
Interior Spaces
- 3,322 Sq Ft Home
- 2-Story Property
- Wet Bar
- Home Security System
Kitchen
- Oven
- Range
- Microwave
- Dishwasher
- Disposal
Bedrooms and Bathrooms
- 4 Bedrooms
- Primary Bedroom Upstairs
- En-Suite Primary Bedroom
- Walk-In Closet
- Whirlpool Bathtub
- Bathtub and Shower Combination in Primary Bathroom
- Bathtub with Shower
- Bathtub Includes Tile Surround
- Primary Bathroom includes a Walk-In Shower
- Walk-in Shower
Laundry
- Dryer
- Washer
Finished Basement
- Basement Fills Entire Space Under The House
- Sump Pump
- Block Basement Construction
Outdoor Features
- In Ground Pool
- Patio
- Shed
Schools
- Banting Elementary School
- Horning Middle School
- Waukesha North High School
Utilities
- Forced Air Heating and Cooling System
- Heating System Uses Natural Gas
Community Details
- Springdale Estates Subdivision
Listing and Financial Details
- Exclusions: Water softener is rented, seller's personal property
- Seller Concessions Offered
Ownership History
Purchase Details
Home Financials for this Owner
Home Financials are based on the most recent Mortgage that was taken out on this home.Similar Homes in Waukesha, WI
Home Values in the Area
Average Home Value in this Area
Purchase History
| Date | Buyer | Sale Price | Title Company |
|---|---|---|---|
| Prochaska Craig | $527,500 | None Listed On Document |
Mortgage History
| Date | Status | Borrower | Loan Amount |
|---|---|---|---|
| Open | Prochaska Craig | $483,058 | |
| Previous Owner | Lenihan James | $120,000 |
Property History
| Date | Event | Price | Change | Sq Ft Price |
|---|---|---|---|---|
| 02/14/2025 02/14/25 | Sold | $527,500 | -4.1% | $159 / Sq Ft |
| 11/12/2024 11/12/24 | Price Changed | $549,900 | -3.5% | $166 / Sq Ft |
| 09/24/2024 09/24/24 | For Sale | $569,900 | -- | $172 / Sq Ft |
Tax History Compared to Growth
Tax History
| Year | Tax Paid | Tax Assessment Tax Assessment Total Assessment is a certain percentage of the fair market value that is determined by local assessors to be the total taxable value of land and additions on the property. | Land | Improvement |
|---|---|---|---|---|
| 2024 | $4,352 | $410,600 | $116,600 | $294,000 |
| 2023 | $4,378 | $410,600 | $116,600 | $294,000 |
| 2022 | $4,218 | $410,600 | $116,600 | $294,000 |
| 2021 | $4,527 | $410,600 | $116,600 | $294,000 |
| 2020 | $3,826 | $276,300 | $97,400 | $178,900 |
| 2019 | $3,710 | $276,300 | $97,400 | $178,900 |
| 2018 | $3,518 | $276,300 | $97,400 | $178,900 |
| 2017 | $3,493 | $276,300 | $97,400 | $178,900 |
| 2016 | $3,703 | $276,300 | $97,400 | $178,900 |
| 2015 | $3,527 | $276,300 | $97,400 | $178,900 |
| 2014 | $3,632 | $276,300 | $97,400 | $178,900 |
| 2013 | $3,632 | $276,300 | $97,400 | $178,900 |
Agents Affiliated with this Home
-
Lisa Nevinski
L
Seller's Agent in 2025
Lisa Nevinski
Lannon Stone Realty LLC
(414) 801-9753
10 in this area
67 Total Sales
-
Pluster Property Pluster
P
Buyer's Agent in 2025
Pluster Property Pluster
Keller Williams Realty-Lake Country
(414) 533-7647
6 in this area
309 Total Sales
Map
Source: Metro MLS
MLS Number: 1893160
APN: PWC-0916-076
- N26W22252 Ridgewood Ln
- W227N2527 Meadowood Ln
- 2355 Camelot Dr
- W220N2789 Maplewood Ln
- 2365 Guinevere Dr
- N19W22081 Foxview Ct Unit 2B
- 21710 Astolat Dr
- N18W22670 Watertown Rd Unit Bld 1,2,3
- W227N2879 Duplainville Rd
- 21755 W North Ave
- 2490 Keats Dr
- 2845 Cambridge Cir
- 21470 Cambridge Cir
- N30W23035 Pineview Cir Unit 6
- 20910 Bradford Ln
- W233N3028 Oakmont Ct W Unit B
- 20750 Chadwick Ln
- W226N3550 Wethersfield Rd
- Lt119 Berwick Ct
- Lt117 Berwick Ct
- N24W22320 Elmwood Dr
- W223N2465 Glenwood Ln
- N24W22430 Elmwood Dr
- W223N2481 Glenwood Ln
- N24W22323 Elmwood Dr
- N24W22341 Elmwood Dr
- W224N2450 Meadowood Ln
- W223N2493 Glenwood Ln
- W223N2464 Glenwood Ln
- N24W22335 Ridgewood Ln
- W223N2452 Glenwood Ln
- W223N2435 Glenwood Ln
- W223N2440 Glenwood Ln
- N24W22404 Meadowood Ln
- N24W22343 Ridgewood Ln
- W223N2470 Glenwood Ln
- N24W22408 Meadowood Ln
- N25W22455 Ridgewood Ln
- W224N2436 Meadowood Ln
- W223N2428 Glenwood Ln
