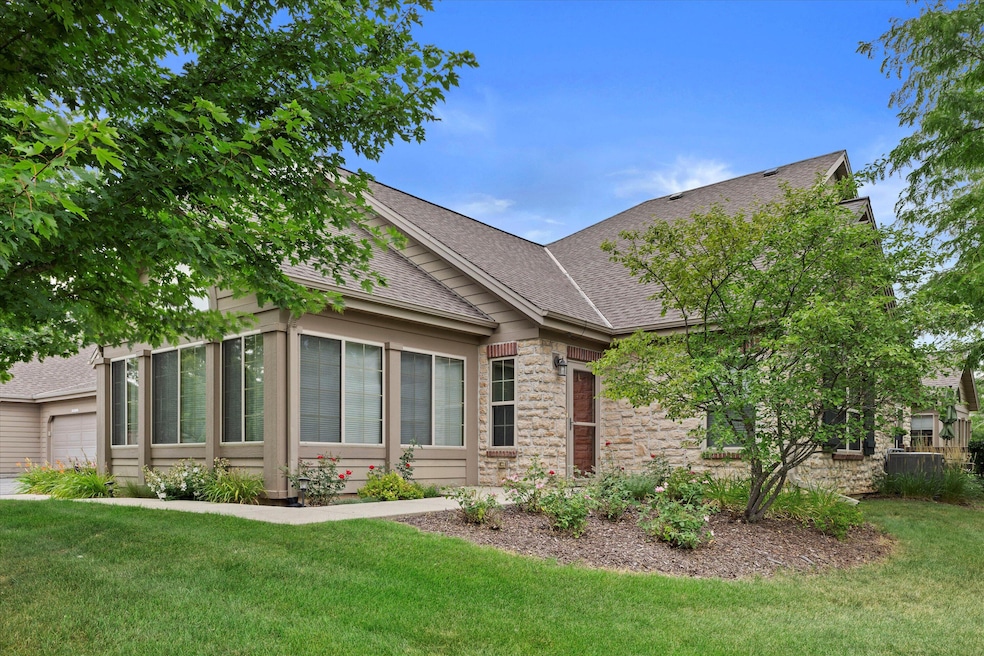
N70W15485 Amberleigh Cir Menomonee Falls, WI 53051
Estimated payment $2,576/month
Total Views
3,837
2
Beds
2
Baths
1,715
Sq Ft
$239
Price per Sq Ft
Highlights
- Open Floorplan
- Clubhouse
- 2 Car Attached Garage
- Menomonee Falls High School Rated A
- Community Pool
- Accessible Ramps
About This Home
Welcome home to this open concept 2/bed/2bath side x side located in the desired Pilgrim Glen condo community. This Abbey model features large split bedrooms w/walk-in closets, bright and airy four seasons room, gas fireplace, laundry room w/storage, cathedral ceilings, LVP and Carpet flooring throughout, spacious kitchen. The 2-car attached garage also provides additional storage. Pilgrim Glen offers a clubhouse w/kitchen, outdoor pool, fitness center, walking paths and much more. Condo fee includes water and sewer.
Property Details
Home Type
- Condominium
Est. Annual Taxes
- $4,099
Parking
- 2 Car Attached Garage
Interior Spaces
- 1,715 Sq Ft Home
- 1-Story Property
- Open Floorplan
- Stone Flooring
- Dryer
Kitchen
- Dishwasher
- Disposal
Bedrooms and Bathrooms
- 2 Bedrooms
- 2 Full Bathrooms
Accessible Home Design
- Accessible Ramps
Schools
- North Middle School
- Menomonee Falls High School
Listing and Financial Details
- Exclusions: Washer, Refrigerator, sellers' personal property
- Assessor Parcel Number MNFV0090996152
Community Details
Overview
- Property has a Home Owners Association
- Association fees include lawn maintenance, snow removal, water, sewer, pool service, common area maintenance, trash, replacement reserve, common area insur
Amenities
- Clubhouse
Recreation
- Community Pool
Map
Create a Home Valuation Report for This Property
The Home Valuation Report is an in-depth analysis detailing your home's value as well as a comparison with similar homes in the area
Home Values in the Area
Average Home Value in this Area
Tax History
| Year | Tax Paid | Tax Assessment Tax Assessment Total Assessment is a certain percentage of the fair market value that is determined by local assessors to be the total taxable value of land and additions on the property. | Land | Improvement |
|---|---|---|---|---|
| 2024 | $4,273 | $379,400 | $48,000 | $331,400 |
| 2023 | $4,110 | $379,400 | $48,000 | $331,400 |
| 2022 | $4,286 | $266,600 | $35,000 | $231,600 |
| 2021 | $4,102 | $266,600 | $35,000 | $231,600 |
| 2020 | $4,312 | $266,600 | $35,000 | $231,600 |
| 2019 | $4,127 | $266,600 | $35,000 | $231,600 |
| 2018 | $4,337 | $266,600 | $35,000 | $231,600 |
| 2017 | $4,486 | $266,600 | $35,000 | $231,600 |
| 2016 | $4,566 | $266,600 | $35,000 | $231,600 |
| 2015 | $4,574 | $266,600 | $35,000 | $231,600 |
| 2014 | $4,870 | $266,600 | $35,000 | $231,600 |
| 2013 | $4,870 | $266,600 | $35,000 | $231,600 |
Source: Public Records
Property History
| Date | Event | Price | Change | Sq Ft Price |
|---|---|---|---|---|
| 08/08/2025 08/08/25 | For Sale | $410,000 | -- | $239 / Sq Ft |
Source: Metro MLS
Similar Homes in the area
Source: Metro MLS
MLS Number: 1930463
APN: MNFV-0090-996-152
Nearby Homes
- N69W15495 MacAllan Ct Unit 256
- W157N7069 Mayflower Ct Unit A
- W156N7256 Pilgrim Rd
- N71W15071 Plainview Dr
- N67W15832 Tamarack Trail
- N70W14619 Terrace Dr
- W151N7546 Wood View Dr
- N72W14281 Good Hope Rd
- N76W15556 Countryside Dr
- N65W14542 Redwood Dr
- N77W15330 Crossway Dr
- W140N6628 Florence Ave
- W154N7844 Rosewood Dr
- N76W14532 N Point Ct
- N70W13848 Brentwood Dr
- N78W15561 Old Gate Rd
- Lt2 Good Hope Rd
- N64W14152 Mill Rd
- N61W14730 Woodcrest Ct
- W215N4891 Kathleen Dr
- W135n7255-N7249 Lund Cir
- N81W15085 Appleton Ave
- N78W17445 Wildwood Dr
- w159n8378 Apple Valley Dr
- N77W17700 Lake Park Dr
- N72W12929 Good Hope Rd
- N72 W12727 Good Hope Rd
- W177 N7920 Tamarack Springs Cir
- N82W13490 Fond du Lac Ave
- N83W13600 Fond du Lac Ave
- N86w16351-W16351 Appleton Ave Unit 10
- N86w16351-W16351 Appleton Ave Unit 13
- N86w16351-W16351 Appleton Ave Unit 12
- N54W16862 Autumn View Ln
- N88W14750 Main St Unit Menomonee Falls Studios
- N88W15092 Main St
- W180N8526 Town Hall Rd
- N55W17626 High Bluff Dr
- W165N8910 Grand Ave
- 19460 W Main St






