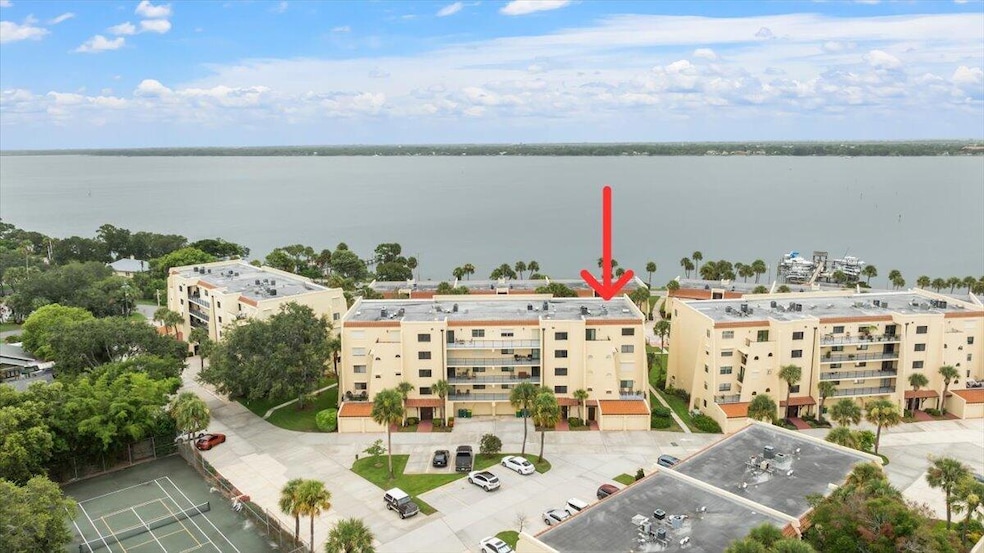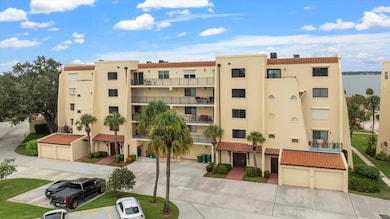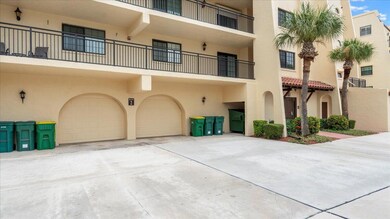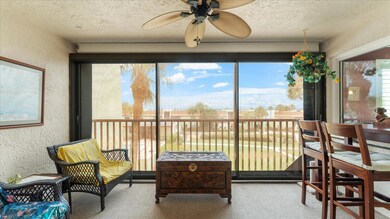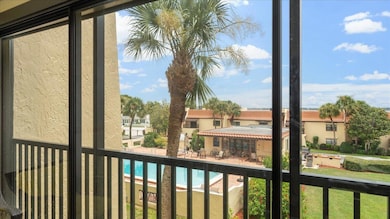
One Fifteen River Drive 115 N Indian River Dr Unit 123B Cocoa, FL 32922
Historic Cocoa Village NeighborhoodHighlights
- Boat Dock
- RV Access or Parking
- Clubhouse
- In Ground Pool
- River View
- Screened Porch
About This Home
As of December 2024BEST VALUE IN COCOA VILLAGE! Welcome to your dream condo in the heart of a vibrant riverfront community! This spacious 3-bedroom, 2-bathroom unit boasts a unique floorplan. The updated kitchen has NEW stainless steel appliances, pretty quartz counters, new cabinets and new water heater. The remodeled guest bathroom features an easy-access walk-in shower. Safety features include a new hurricane screen on the east facing balcony, storm rated windows, and impact slider doors. Enjoy the convenience of an attached garage, as well as access to a community pool, tennis and pickleball court, shuffleboard, and boat/RV parking. With an elevator in the building, you can easily access your condo from the garage or parking lot. Walk to nearby restaurants, entertainment, and shopping, or take advantage of the community dock for a day on the water, then enjoy the River House for social gatherings with friends. Beach is 12 min away, the airport is just a 40 min drive. HOA has fully funded reserves.
Property Details
Home Type
- Condominium
Est. Annual Taxes
- $3,512
Year Built
- Built in 1980 | Remodeled
Lot Details
- West Facing Home
HOA Fees
- $710 Monthly HOA Fees
Parking
- Subterranean Parking
- Garage Door Opener
- Guest Parking
- Parking Lot
- RV Access or Parking
Property Views
Home Design
- Tile Roof
- Membrane Roofing
- Concrete Siding
- Block Exterior
- Asphalt
- Stucco
Interior Spaces
- 2,176 Sq Ft Home
- 1-Story Property
- Ceiling Fan
- Entrance Foyer
- Living Room
- Dining Room
- Screened Porch
- Tile Flooring
Kitchen
- Breakfast Area or Nook
- Breakfast Bar
- Electric Oven
- Electric Range
- Microwave
- Ice Maker
- Dishwasher
- Disposal
Bedrooms and Bathrooms
- 3 Bedrooms
- Walk-In Closet
- 2 Full Bathrooms
- Shower Only
Laundry
- Dryer
- Washer
Home Security
Outdoor Features
- In Ground Pool
- Balcony
- Patio
Schools
- Cambridge Elementary School
- Cocoa Middle School
- Cocoa High School
Utilities
- Central Heating and Cooling System
- Electric Water Heater
- Cable TV Available
Listing and Financial Details
- Assessor Parcel Number 24-36-33-00-00035.5-0000.00
Community Details
Overview
- Association fees include cable TV, insurance, maintenance structure, sewer, trash, water
- 115 River Drive Condo Ph Ii Association
- 115 River Drive Condo Ph Ii Subdivision
- Maintained Community
Amenities
- Community Barbecue Grill
- Clubhouse
- Secure Lobby
- Community Storage Space
- Elevator
Recreation
- Community Boat Slip
- Shuffleboard Court
Pet Policy
- Pet Size Limit
Security
- High Impact Windows
- Fire and Smoke Detector
- Fire Sprinkler System
Ownership History
Purchase Details
Home Financials for this Owner
Home Financials are based on the most recent Mortgage that was taken out on this home.Purchase Details
Home Financials for this Owner
Home Financials are based on the most recent Mortgage that was taken out on this home.Purchase Details
Purchase Details
Map
About One Fifteen River Drive
Home Values in the Area
Average Home Value in this Area
Purchase History
| Date | Type | Sale Price | Title Company |
|---|---|---|---|
| Warranty Deed | $355,000 | Countdown Title Llc | |
| Warranty Deed | $360,000 | First International Ttl Inc | |
| Warranty Deed | $300,000 | Fidelity Natl Title Ins Co | |
| Interfamily Deed Transfer | -- | -- |
Mortgage History
| Date | Status | Loan Amount | Loan Type |
|---|---|---|---|
| Previous Owner | $225,000 | New Conventional | |
| Previous Owner | $238,000 | Credit Line Revolving |
Property History
| Date | Event | Price | Change | Sq Ft Price |
|---|---|---|---|---|
| 12/10/2024 12/10/24 | Sold | $355,000 | -2.2% | $163 / Sq Ft |
| 11/05/2024 11/05/24 | Pending | -- | -- | -- |
| 08/30/2024 08/30/24 | Price Changed | $363,000 | -1.6% | $167 / Sq Ft |
| 08/12/2024 08/12/24 | Price Changed | $369,000 | -4.2% | $170 / Sq Ft |
| 07/19/2024 07/19/24 | Price Changed | $385,000 | -2.5% | $177 / Sq Ft |
| 07/12/2024 07/12/24 | For Sale | $395,000 | +9.7% | $182 / Sq Ft |
| 04/15/2021 04/15/21 | Sold | $360,000 | 0.0% | $165 / Sq Ft |
| 02/12/2021 02/12/21 | Pending | -- | -- | -- |
| 01/30/2021 01/30/21 | Price Changed | $360,000 | -4.0% | $165 / Sq Ft |
| 01/06/2021 01/06/21 | For Sale | $375,000 | -- | $172 / Sq Ft |
Tax History
| Year | Tax Paid | Tax Assessment Tax Assessment Total Assessment is a certain percentage of the fair market value that is determined by local assessors to be the total taxable value of land and additions on the property. | Land | Improvement |
|---|---|---|---|---|
| 2023 | $1,086 | $250,610 | $0 | $0 |
| 2022 | $1,019 | $243,320 | $0 | $0 |
| 2021 | $4,267 | $266,060 | $0 | $266,060 |
| 2020 | $3,512 | $204,460 | $0 | $204,460 |
| 2019 | $3,363 | $200,450 | $0 | $200,450 |
| 2018 | $3,298 | $217,660 | $0 | $217,660 |
| 2017 | $2,674 | $132,110 | $0 | $132,110 |
| 2016 | $2,601 | $132,110 | $0 | $0 |
| 2015 | $2,347 | $107,480 | $0 | $0 |
| 2014 | $2,290 | $106,190 | $0 | $0 |
About the Listing Agent

I'm an expert real estate agent with Keller Williams Realty Brevard in Melbourne, FL and the surrounding area, providing home-buyers and sellers with professional, responsive and attentive real estate services. Want an agent who'll really listen to what you want in a home? Need an agent who knows how to effectively market your home so it sells? Give me a call! I'm eager to help and would love to talk to you.
Dana's Other Listings
Source: Space Coast MLS (Space Coast Association of REALTORS®)
MLS Number: 1019336
APN: 24-36-33-00-00035.5-0000.00
- 115 N Indian River Dr Unit 109
- 115 N Indian River Dr Unit 214
- 115 N Indian River Dr Unit 133
- 0 0 Unit MFRTB8364825
- 137 Peachtree St
- 150 Peachtree St
- 15 N Indian River Dr Unit 504
- 93 Delannoy Ave Unit 305
- 93 Delannoy Ave Unit 304
- 93 Delannoy Ave Unit 904
- 0 Highway Us 1 Unit 1000884
- 507 N Indian River Dr
- 0000 Lemon St
- 124 Factory St
- 711 N Indian River Dr
- 29 Riverside Dr Unit 402
- 846 Florida Ave Unit 8
- 840 Florida Ave Unit 5
- 842 Florida Ave Unit 6
- 112 Rosa L Jones Dr
