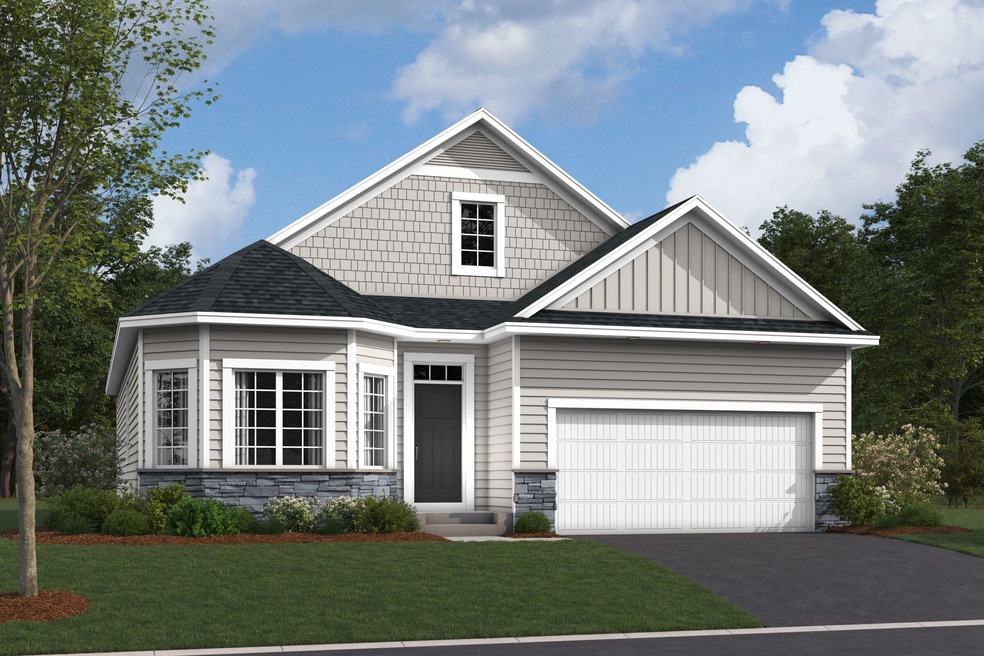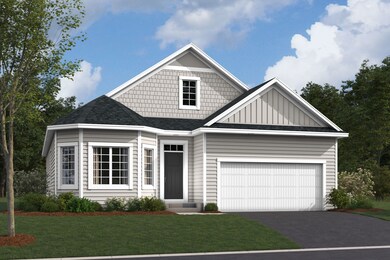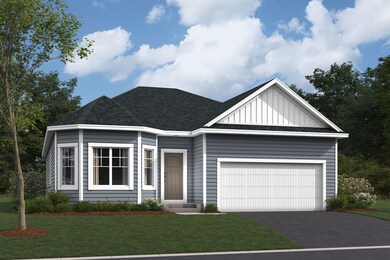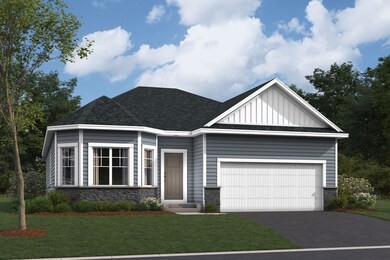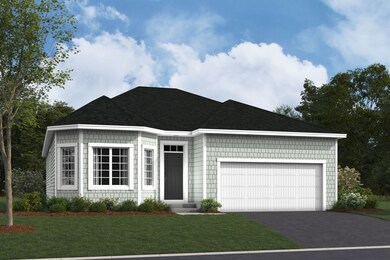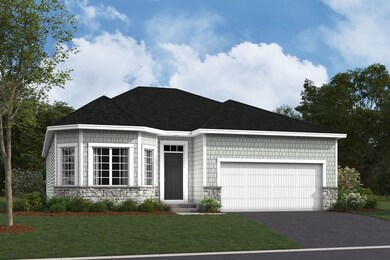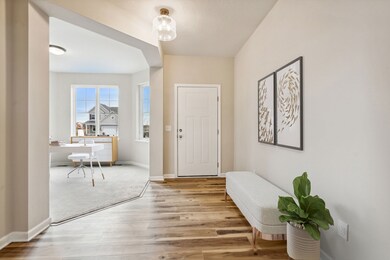
Estimated payment $3,148/month
Total Views
2,466
2
Beds
2
Baths
1,773
Sq Ft
$270
Price per Sq Ft
Highlights
- New Construction
- Trails
- 1-Story Property
- Community Lake
About This Home
From outside to in, quality craftsmanship and an artful design are at the heart of this 2-story, 1,743–2,962 square foot floorplan. Find out all the details today!
Home Details
Home Type
- Single Family
Parking
- 2 Car Garage
Home Design
- New Construction
- Ready To Build Floorplan
- Franklin Plan
Interior Spaces
- 1,773 Sq Ft Home
- 1-Story Property
- Basement
Bedrooms and Bathrooms
- 2 Bedrooms
- 2 Full Bathrooms
Community Details
Overview
- Actively Selling
- Built by M/I Homes
- Oneka Shores Subdivision
- Community Lake
- Views Throughout Community
Recreation
- Trails
Sales Office
- 15680 Goodview Avenue North
- Hugo, MN 55038
- 763-586-7275
- Builder Spec Website
Office Hours
- Mon-Sun 11am-6pm
Map
Create a Home Valuation Report for This Property
The Home Valuation Report is an in-depth analysis detailing your home's value as well as a comparison with similar homes in the area
Similar Homes in Hugo, MN
Home Values in the Area
Average Home Value in this Area
Property History
| Date | Event | Price | Change | Sq Ft Price |
|---|---|---|---|---|
| 03/18/2025 03/18/25 | For Sale | $477,990 | -- | $270 / Sq Ft |
Nearby Homes
- 15680 Goodview Ave N
- 15680 Goodview Ave N
- 15680 Goodview Ave N
- 15680 Goodview Ave N
- 15680 Goodview Ave N
- 15680 Goodview Ave N
- 15680 Goodview Ave N
- 15680 Goodview Ave N
- 15680 Goodview Ave N
- 15680 Goodview Ave N
- 15680 Goodview Ave N
- 15680 Goodview Ave N
- 15680 Goodview Ave N
- 15680 Goodview Ave N
- 15680 Goodview Ave N
- 15680 Goodview Ave N
- 15680 Goodview Ave N
- 15680 Goodview Ave N
- 15680 Goodview Ave N
- 15680 Goodview Ave N
