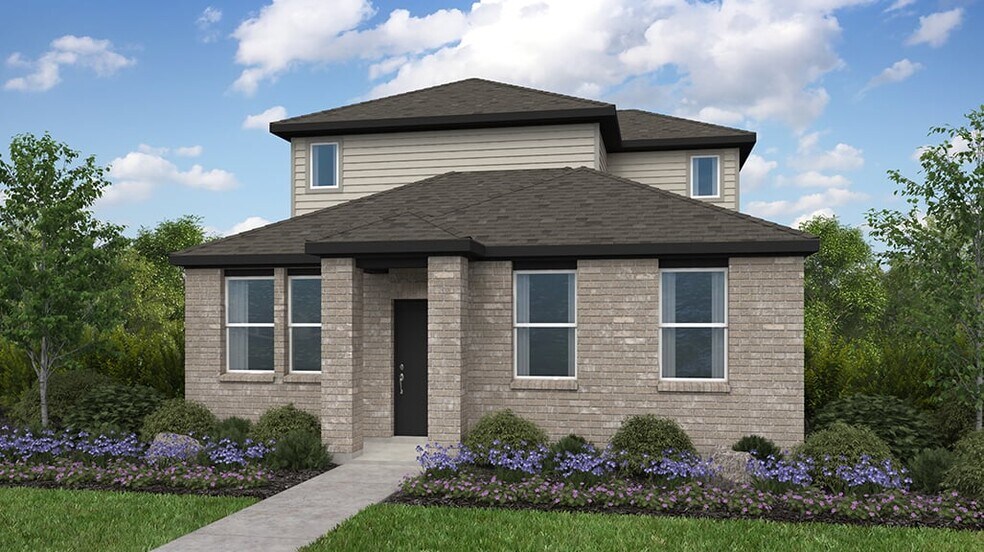
NEW CONSTRUCTION
BUILDER INCENTIVES
Estimated payment starting at $1,950/month
Total Views
300
3
Beds
2.5
Baths
1,654
Sq Ft
$188
Price per Sq Ft
Highlights
- New Construction
- Great Room
- Community Pool
- Main Floor Primary Bedroom
- Game Room
- Soccer Field
About This Floor Plan
Come home to style, space, and serious bragging rights. The 2-story Partridge floor plan features 3 bedrooms, 2.5 bathrooms, a 2-car garage and 1,654 square feet of open-concept living space. Head through the porch and straight into the great room to find an expansive space that leads to the kitchen and dining area. Tucked to one side of the home is a luxurious primary suite, convenient powder room and laundry room. Upstairs are two bedrooms that share one bathroom and a fun game room.
Builder Incentives
Limited-time reduced rate available now in the Austin area when using Taylor Morrison Home Funding, Inc.
Sales Office
Hours
| Monday |
10:00 AM - 5:30 PM
|
| Tuesday |
10:00 AM - 5:30 PM
|
| Wednesday |
12:00 PM - 5:30 PM
|
| Thursday |
10:00 AM - 5:30 PM
|
| Friday |
10:00 AM - 5:30 PM
|
| Saturday |
10:00 AM - 5:30 PM
|
| Sunday |
Closed
|
Sales Team
Beverly Kostelnik
Office Address
5916 Beverly Prairie Rd
Del Valle, TX 78617
Home Details
Home Type
- Single Family
Parking
- 2 Car Attached Garage
- Rear-Facing Garage
Taxes
Home Design
- New Construction
Interior Spaces
- 2-Story Property
- Great Room
- Dining Area
- Game Room
Kitchen
- Eat-In Kitchen
- Breakfast Bar
- Walk-In Pantry
- Oven
- Kitchen Island
Bedrooms and Bathrooms
- 3 Bedrooms
- Primary Bedroom on Main
- Walk-In Closet
- Powder Room
- Primary bathroom on main floor
- Dual Vanity Sinks in Primary Bathroom
- Private Water Closet
- Bathtub with Shower
- Walk-in Shower
Laundry
- Laundry Room
- Laundry on main level
- Washer and Dryer Hookup
Outdoor Features
- Covered Patio or Porch
Utilities
- Central Air
- Wi-Fi Available
- Cable TV Available
Community Details
Recreation
- Soccer Field
- Pickleball Courts
- Community Playground
- Community Pool
- Park
- Trails
Additional Features
- Property has a Home Owners Association
- Community Barbecue Grill
Map
Other Plans in Longview - 40s Alley
About the Builder
Taylor Morrison is a publicly traded homebuilding and land development company headquartered in Scottsdale, Arizona. The firm was established in 2007 following the merger of Taylor Woodrow and Morrison Homes and operates under the ticker symbol NYSE: TMHC. With a legacy rooted in home construction dating back over a century, Taylor Morrison focuses on designing and building single-family homes, townhomes, and master-planned communities across high-growth U.S. markets. The company also provides integrated financial services, including mortgage and title solutions, through its subsidiaries. Over the years, Taylor Morrison has expanded through strategic acquisitions, including AV Homes and William Lyon Homes, strengthening its presence in multiple states. Recognized for its operational scale and industry influence, the company continues to emphasize sustainable building practices and customer-focused development.
Nearby Homes
- Longview - 40s Alley
- 5901 Beverly Prairie Rd
- Longview - 40s
- Longview - 50s
- 14732 Navarro Creek Pass
- 5009 Hazelnut Ln
- 5021 Hazelnut Ln
- Lexington Parke
- 00 TBD Fm 535
- The Reserve at Oak Ranch
- 5807 Pearce Ln
- Bristol Highlands
- Oak Ranch
- 109 La Fortuna Dr
- 7603 Timber Hills Dr
- Stoney Chase
- Tbd Fagerquist Rd
- 4975 Highway 71 E
- 16001 Richards Dr
- TBD Fagerquist Rd
