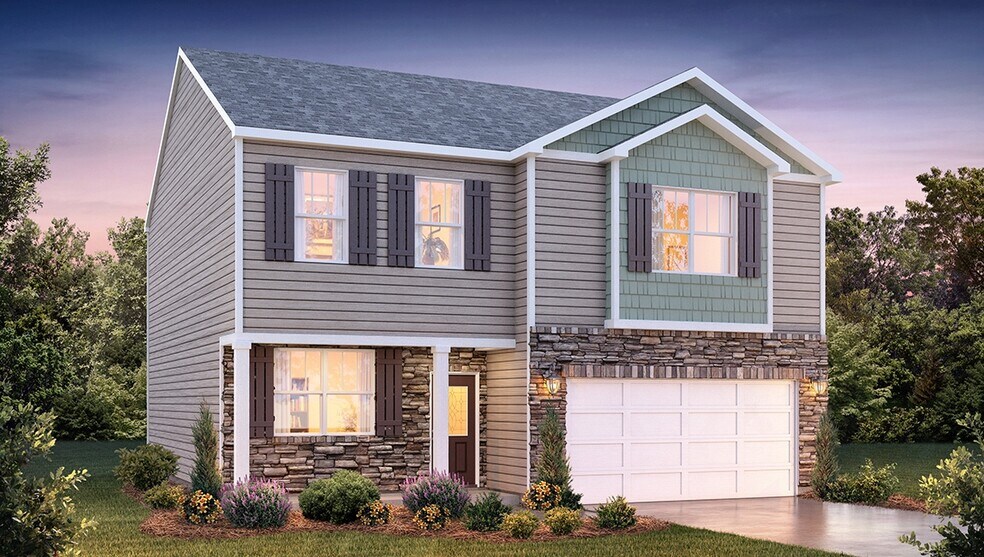
Sherrills Ford, NC 28673
Estimated payment starting at $2,266/month
Highlights
- Water Access
- Community Cabanas
- Primary Bedroom Suite
- Sherrills Ford Elementary School Rated A-
- New Construction
- Lake View
About This Floor Plan
The Penwell is one of our two-story plans featured at Chestnut at Laurelbrook in Sherrills Ford, North Carolina, offering 3 modern elevations. This gorgeous two-story home with impressive comfort, luxury, and style offers three bedrooms, two and a half bathrooms, and a two-car garage. Upon entering, you are greeted by a foyer that invites you directly into the center of the home. At its heart, you’ll find a spacious family room that blends with the kitchen, creating an expansive and airy feel. The kitchen is well equipped with a walk-in pantry, stainless steel appliances, and a breakfast bar, perfect for cooking and entertaining. A flex room on the first floor can be used as a home office or craft room. The primary suite features a walk-in closet and en-suite bathroom with dual vanities. The additional two bedrooms provide comfort and privacy and have access to a secondary bathroom. The loft offers a flexible space for a media room, playroom, or home gym. The laundry room completes the second floor. With its thoughtful design, spacious layout, and modern conveniences, the Penwell is the perfect new home for you at Chestnut at Laurelbrook.
Sales Office
| Monday - Saturday |
10:00 AM - 6:00 PM
|
| Sunday |
1:00 PM - 6:00 PM
|
Home Details
Home Type
- Single Family
Parking
- 2 Car Attached Garage
- Front Facing Garage
Home Design
- New Construction
- Modern Architecture
Interior Spaces
- 2,175 Sq Ft Home
- 2-Story Property
- High Ceiling
- Ceiling Fan
- Electric Fireplace
- Formal Entry
- Smart Doorbell
- Dining Room
- Loft
- Flex Room
- Lake Views
- Smart Thermostat
- Laundry Room
Kitchen
- Breakfast Bar
- Walk-In Pantry
- Built-In Microwave
- Ice Maker
- Dishwasher
- Stainless Steel Appliances
- Kitchen Island
- Quartz Countertops
- Tiled Backsplash
- White Kitchen Cabinets
Flooring
- Wood
- Carpet
- Luxury Vinyl Tile
- Vinyl
Bedrooms and Bathrooms
- 3 Bedrooms
- Primary Bedroom Suite
- Walk-In Closet
- Powder Room
- Quartz Bathroom Countertops
- Double Vanity
- Private Water Closet
- Bathtub with Shower
- Walk-in Shower
Outdoor Features
- Water Access
- Covered Patio or Porch
Utilities
- Air Conditioning
- Smart Home Wiring
Additional Features
- Energy-Efficient Insulation
- Landscaped
Community Details
Recreation
- Pickleball Courts
- Community Playground
- Community Cabanas
- Lap or Exercise Community Pool
- Park
- Trails
Additional Features
- No Home Owners Association
- Clubhouse
Map
Other Plans in Laurelbrook - Chestnut
About the Builder
- Laurelbrook - Chestnut
- Laurelbrook - The Meadows
- Laurelbrook - The Enclave
- 1651 Mollys Backbone Rd
- 1832 Jaya Dr
- 1871 Lynmore Dr
- Laurelbrook
- Laurelbrook - Essence
- Laurelbrook - The Retreat
- 7493 Sherrills Ford Rd Unit 1
- 2347 Capes Cove Dr
- 1685 Sherwood Ct
- 0000 Sherrills Ford Rd
- 0000 Hopewell Church Rd
- 2342 Mount Pleasant Rd Unit 1
- 2354 Mount Pleasant Rd Unit 2
- 4343 Mount Pleasant Rd
- 500 Hopewell Church Rd
- 8870 Braxton Dr
- 924 Hopewell Church Rd






