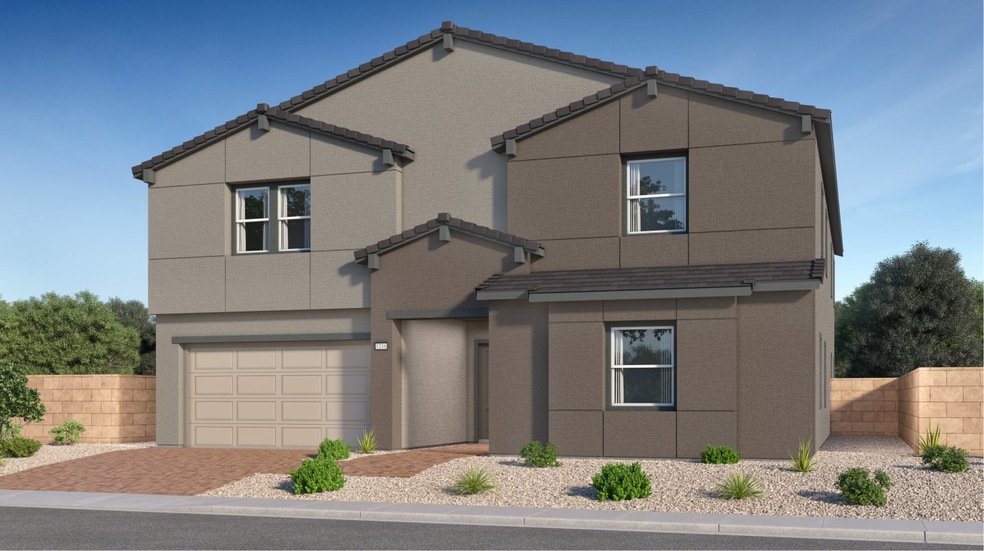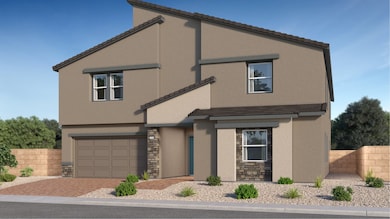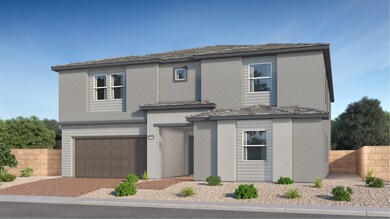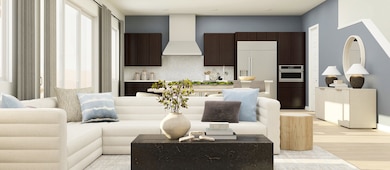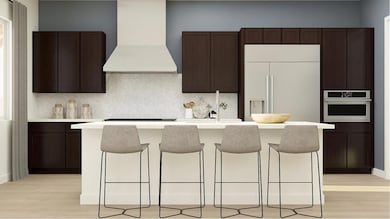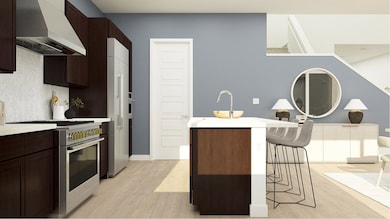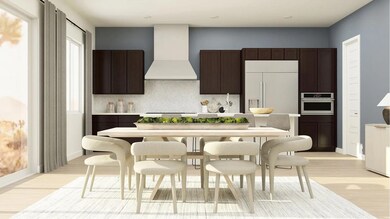
$1,100,000
- 5 Beds
- 6.5 Baths
- 5,593 Sq Ft
- 440 N Lisbon St
- Henderson, NV
STUNNING SINGLE STORY HOME WITH UNOBSTRUCTED STRIP/CITY VIEWS! LOCATED ON AN OVERSIZED CORNER LOT WITH NO HOA! COURTYARD LEADS TO THE FRONT DOOR & A PRIVATE CASITA—PERFECT FOR GUESTS OR MULTI-GENERATIONAL LIVING! 5-CAR GARAGE WITH STORAGE/CABINETS, RV PARKING & A 1354 SQFT WALK-OUT BASEMENT! FRONT LIVING ROOM FEATURES GAS FIREPLACE & BALCONY ACCESS. FORMAL DINING ROOM + MEDIA ROOM/DEN. GOURMET
Rick Brenkus Keller Williams MarketPlace
