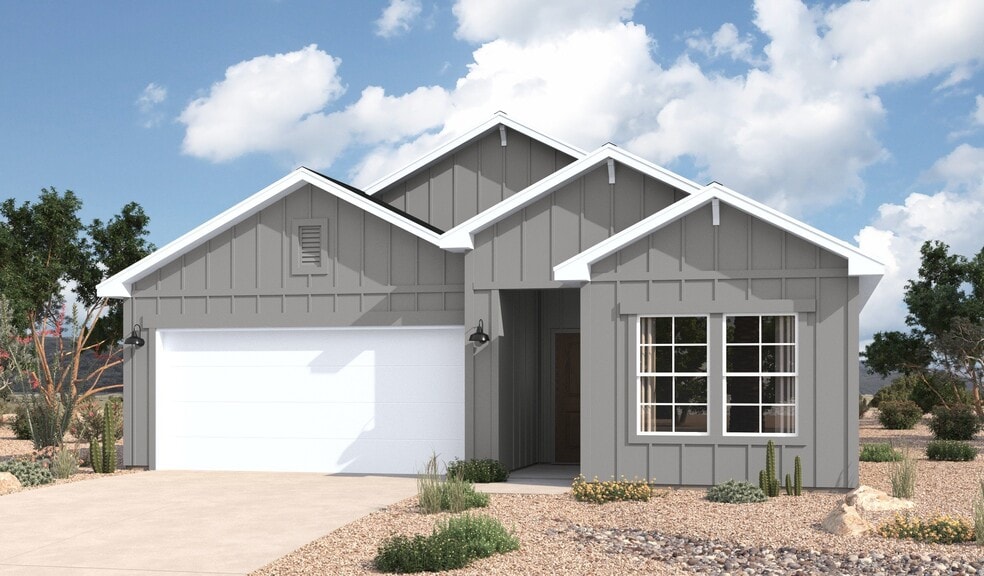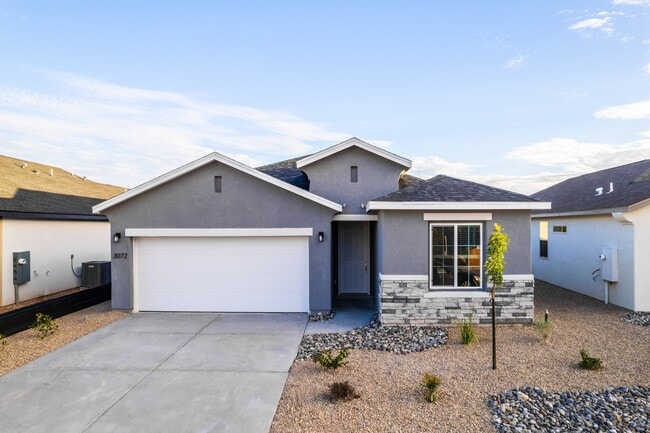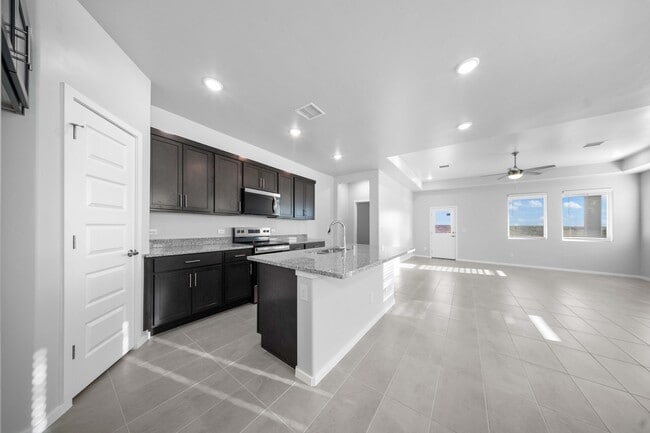
Estimated payment starting at $2,151/month
Highlights
- New Construction
- Farmhouse Style Home
- Great Room
- Gourmet Kitchen
- High Ceiling
- Lawn
About This Floor Plan
The Picacho floor plan features five bedrooms, and an open-concept great room that seamlessly flows into the kitchen and dining area. The spacious master suite includes a walk-in closet. While the covered patio extends the living space outdoors. With a variety of customization options, including an optional guest suite, gourmet kitchen, and deluxe master bath, this home offers the perfect blend of comfort and flexibility to fit your lifestyle. Highlights of this home Open-concept design with a spacious great room, dining area, and kitchen. Flexibility in layout with an optional guest suite. Luxurious master suite with a walk-in closet. Customization options like a gourmet kitchen, deluxe shower, and fireplace. Outdoor living space with a covered patio and optional stacking or center-hinge doors.
Builder Incentives
Enjoy up to $20,000 Flex Cash!
Sales Office
| Monday |
10:00 AM - 6:00 PM
|
| Tuesday |
10:00 AM - 6:00 PM
|
| Wednesday |
10:00 AM - 6:00 PM
|
| Thursday |
10:00 AM - 6:00 PM
|
| Friday |
10:00 AM - 6:00 PM
|
| Saturday |
10:00 AM - 6:00 PM
|
| Sunday |
Closed
|
Home Details
Home Type
- Single Family
Parking
- 2 Car Attached Garage
- Front Facing Garage
Home Design
- New Construction
- Farmhouse Style Home
- Patio Home
Interior Spaces
- 1-Story Property
- Built-in Bookshelves
- High Ceiling
- Skylights
- Fireplace
- Formal Entry
- Great Room
- Breakfast Room
- Dining Area
- Flex Room
- Screened Porch
Kitchen
- Gourmet Kitchen
- Breakfast Bar
- Walk-In Pantry
- Built-In Range
- Built-In Microwave
- Kitchen Island
Bedrooms and Bathrooms
- 5 Bedrooms
- Walk-In Closet
- 3 Full Bathrooms
- Dual Vanity Sinks in Primary Bathroom
- Private Water Closet
- Bathtub
- Walk-in Shower
Laundry
- Laundry Room
- Washer and Dryer
- Laundry Cabinets
Utilities
- Central Heating and Cooling System
- High Speed Internet
Additional Features
- Screened Patio
- Lawn
Community Details
- Park
Map
Other Plans in Metro Evolution - Vista
About the Builder
- Metro West
- Metro Evolution - Grande
- Metro Evolution - Vista
- Metro Verde Arcadia
- Metro Verde Arcadia
- Metro Verde
- Red Hawk Estates - 2
- 7125 N Jornada Rd
- 5711 N Jornada Rd
- Sierra Norte Heights
- 5954 Peachtree Hills Rd
- 5025 Saddle Mountain Rd Unit 1
- 2450 Sand Hill Rd
- 2500 Sand Hill Rd
- TBD Peachtree Hills Rd
- Settlers Pass
- 10000 Mesa Grande Dr
- 2400 Sandhill Run
- 5344 Pistolero Place
- 5335 Pistolero Place






