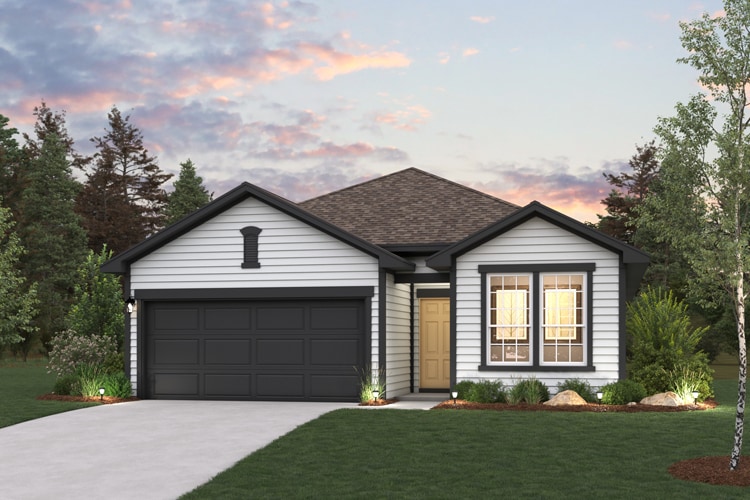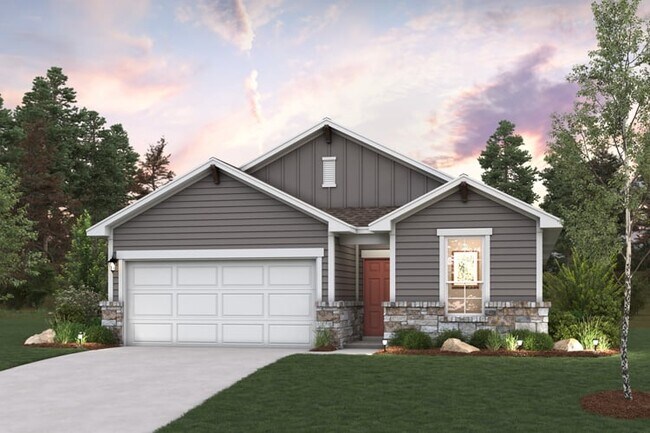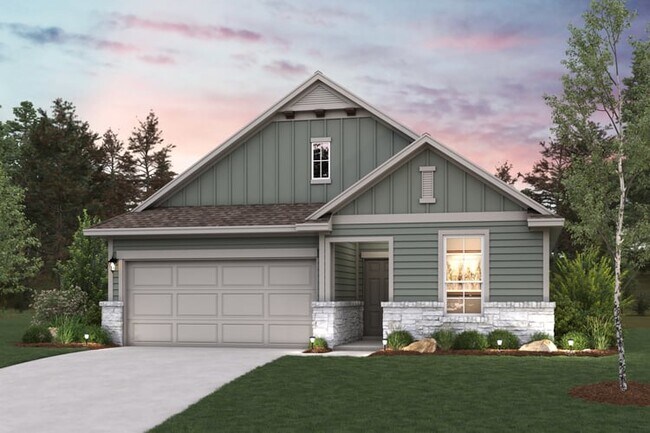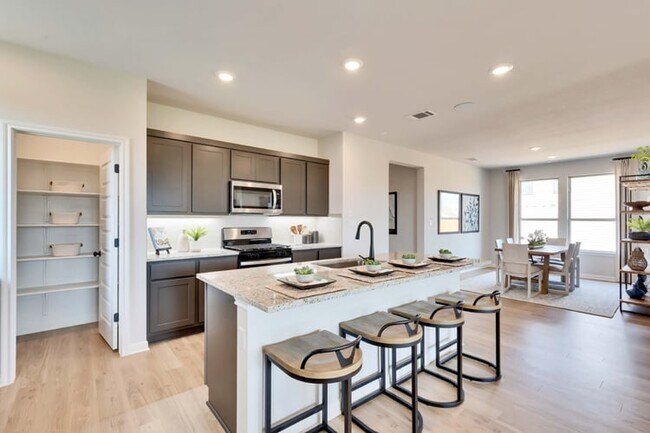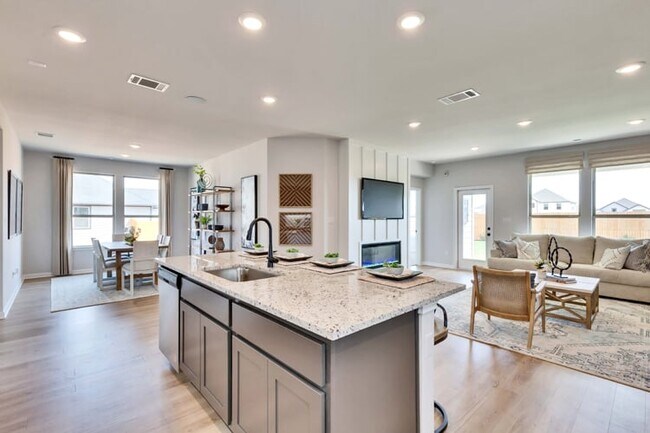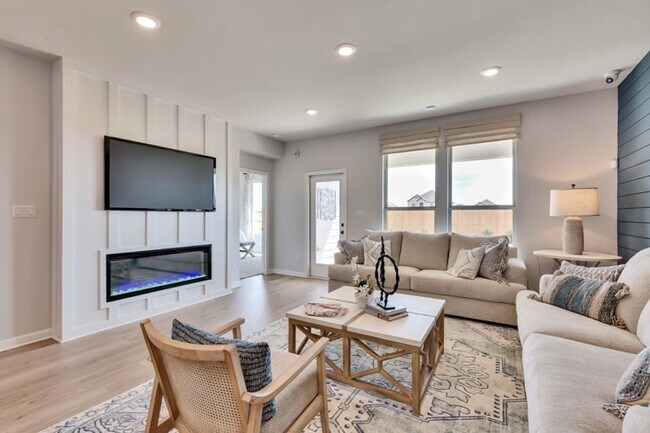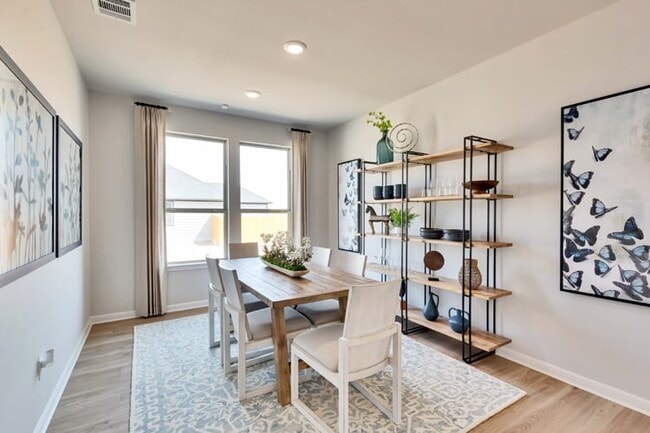
Georgetown, TX 78628
Estimated payment starting at $2,575/month
Highlights
- New Construction
- Clubhouse
- Great Room
- Primary Bedroom Suite
- Bonus Room
- Community Pool
About This Floor Plan
The popular single-story Pinion at Heights at San Gabriel blends open-concept living with private relaxation. Toward the front of the home, two secondary bedrooms share access to a full hall bathroom. A third bedroom can also function as a versatile flex room, providing the perfect space for a personal library, craft room or quiet study. Designed for everyday convenience, a spacious kitchen provides ample pantry, cabinet and counter space. A generous great room and charming dining area hug the kitchen for a seamless flow between spaces. Toward the back of the home, a secluded primary suite boasts a roomy walk-in closet and a private bath. *Photos may not be of exact home. Prices, plans, and terms are effective on the date of publication and subject to change without notice. Square footage/dimensions shown is only an estimate and actual square footage/dimensions will differ. Buyer should rely on his or her own evaluation of usable area. Depictions of homes or other features are artist conceptions. Hardscape, landscape, and other items shown may be decorator suggestions that are not included in the purchase price and availability may vary. 2025 Century Communities, Inc.
Builder Incentives
Black Friday 2025 - AUS
Referral Program
Hometown Heroes AUS 2025
Sales Office
Home Details
Home Type
- Single Family
Parking
- 2 Car Attached Garage
- Front Facing Garage
Home Design
- New Construction
Interior Spaces
- 1-Story Property
- Formal Entry
- Great Room
- Combination Kitchen and Dining Room
- Bonus Room
- Flex Room
Kitchen
- Breakfast Room
- Eat-In Kitchen
- Breakfast Bar
- Walk-In Pantry
- Kitchen Island
- Prep Sink
Bedrooms and Bathrooms
- 4 Bedrooms
- Primary Bedroom Suite
- Walk-In Closet
- 2 Full Bathrooms
- Primary bathroom on main floor
- Private Water Closet
- Bathtub with Shower
Laundry
- Laundry Room
- Laundry on main level
Outdoor Features
- Covered Patio or Porch
Community Details
Amenities
- Clubhouse
Recreation
- Community Basketball Court
- Pickleball Courts
- Sport Court
- Community Playground
- Community Pool
- Park
- Recreational Area
- Trails
Map
Other Plans in Heights at San Gabriel
About the Builder
- Heights at San Gabriel
- Heights at San Gabriel - Presidential
- 1300 Shelby Ln
- 1320 Shelby Ln
- 1256 Lavender Way
- 5900 Whisper Creek D Dr Unit 222
- Riverstone
- 1413 Shelby Ln
- 1509 Shelby Ln
- 3504 Emerald Lake Path
- 1209 Stormy Dr
- 216 Moria Ct
- 1221 Stormy Dr
- Riverstone
- Riverview
- 400 Bear Paw Run
- 1405 Blue Moon Dr
- West Bend - Wolf Ranch West Bend 46'
- 421 Leaning Rock Rd
- 412 Hickory Springs Trail
