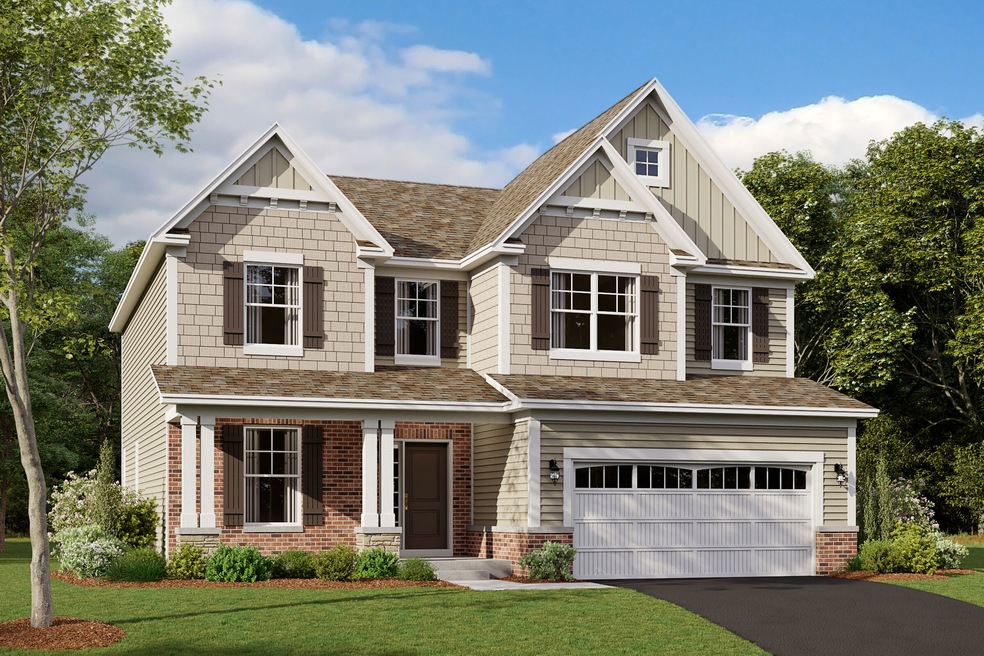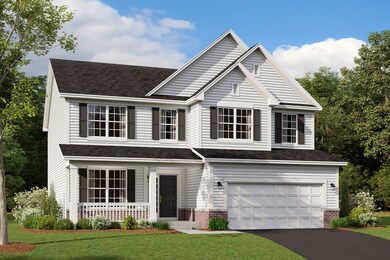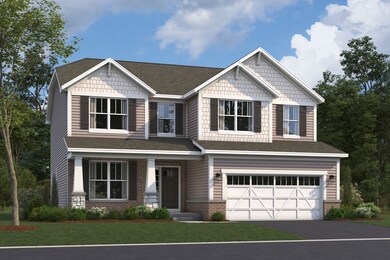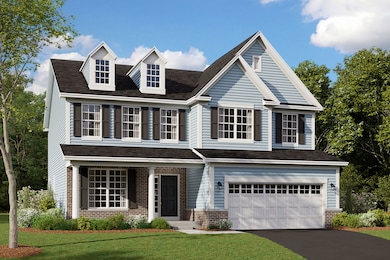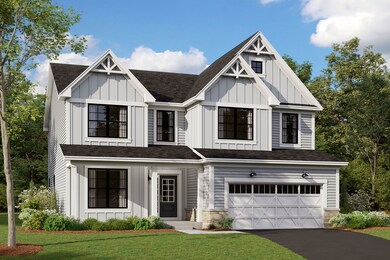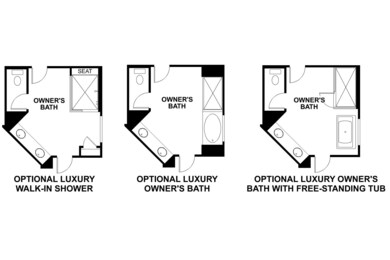
Estimated payment $3,457/month
Total Views
68,912
4
Beds
2.5
Baths
2,732
Sq Ft
$194
Price per Sq Ft
Highlights
- New Construction
- Pond in Community
- Trails
- Oswego High School Rated A-
- Park
About This Home
Welcome to the Easton, a thoughtfully designed home that blends timeless elegance with modern convenience. Offering nearly 3,000 square feet of living space across two levels, 4 bedrooms, and 2.5 bathrooms, this versatile floorplan offers the perfect balance of open-concept living and flexible spaces for every lifestyle.
Home Details
Home Type
- Single Family
Parking
- 2 Car Garage
Home Design
- New Construction
- Ready To Build Floorplan
- Easton Plan
Interior Spaces
- 2,732 Sq Ft Home
- 2-Story Property
- Basement
Bedrooms and Bathrooms
- 4 Bedrooms
Community Details
Overview
- Actively Selling
- Built by M/I Homes
- Piper Glen Subdivision
- Pond in Community
Recreation
- Park
- Trails
Sales Office
- 104 Piper Glen Avenue
- Oswego, IL 60543
- 630-360-9063
- Builder Spec Website
Office Hours
- Mon 10am-6pm; Tue 10am-4pm; Wed-Thu 10am-6pm; Fri 1pm-6pm; Sat-Sun 10am-6pm
Map
Create a Home Valuation Report for This Property
The Home Valuation Report is an in-depth analysis detailing your home's value as well as a comparison with similar homes in the area
Similar Homes in Oswego, IL
Home Values in the Area
Average Home Value in this Area
Property History
| Date | Event | Price | Change | Sq Ft Price |
|---|---|---|---|---|
| 07/03/2025 07/03/25 | Price Changed | $529,990 | +3.9% | $194 / Sq Ft |
| 05/03/2025 05/03/25 | Price Changed | $509,990 | +0.4% | $187 / Sq Ft |
| 03/29/2025 03/29/25 | For Sale | $507,990 | -- | $186 / Sq Ft |
Nearby Homes
- 115 Piper Glen Ave
- 631 Henry Ln
- 165 Piper Glen Ave
- 305 Monica Ln
- 458 Bower Ln
- 306 Monica Ln
- 304 Monica Ln
- 164 Piper Glen Ave
- 617 Henry Ln
- 302 Monica Ln
- 104 Piper Glen Ave
- 104 Piper Glen Ave
- 104 Piper Glen Ave
- 104 Piper Glen Ave
- 104 Piper Glen Ave
- 104 Piper Glen Ave
- 104 Piper Glen Ave
- 104 Piper Glen Ave
- 104 Piper Glen Ave
- 102 Piper Glen Ave
- 615 Starling Cir
- 416 Frankfort Ave
- 367 Bloomfield Cir E
- 782 Oxbow Ave
- 137 Dorset Ave
- 513 Vinca Ln
- 517 Vinca Ln
- 519 Vinca Ln
- 637 Springbrook Trail N
- 616 Springbrook Trail N
- 714 Juniper St
- 593 Springbrook Trail N Unit 593
- 92 Circle Dr E
- 509 Springbrook Trail N
- 77 S Adams St
- 237-277 Monroe St
- 110 5th St
- 1817 Grandview Place
- 104 Henderson St
- 138 Kevin Ln
