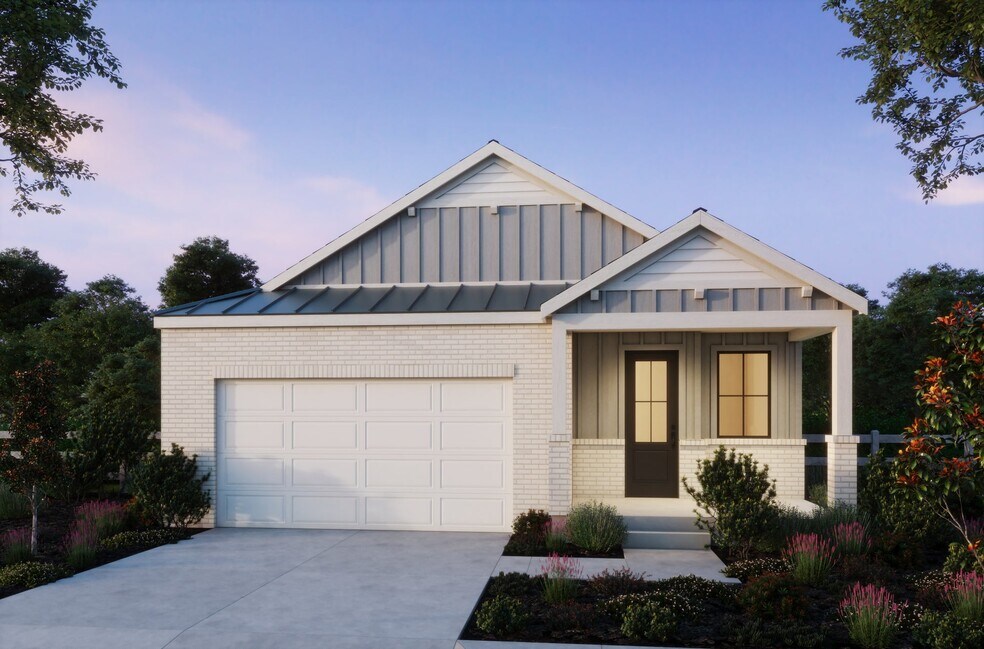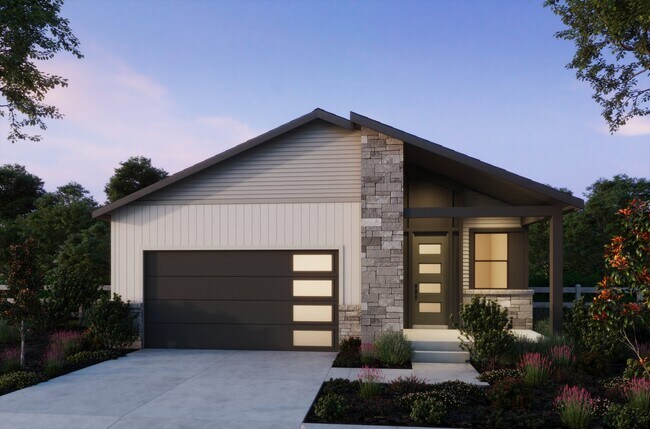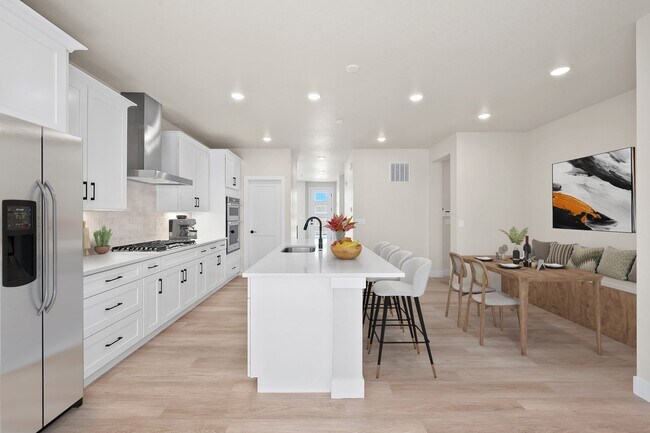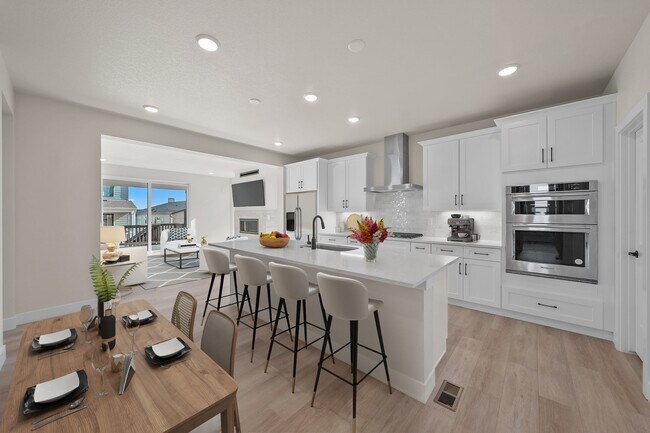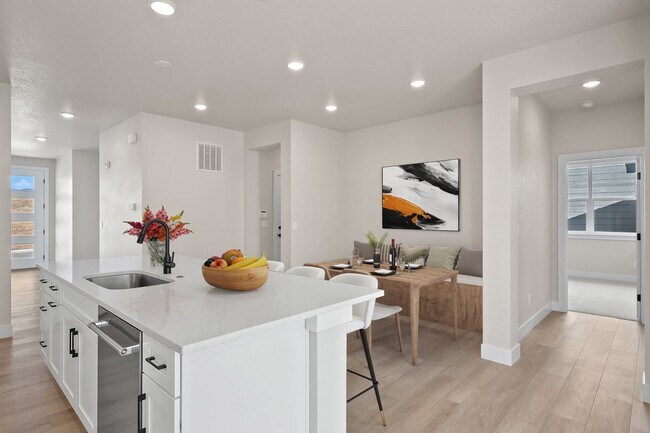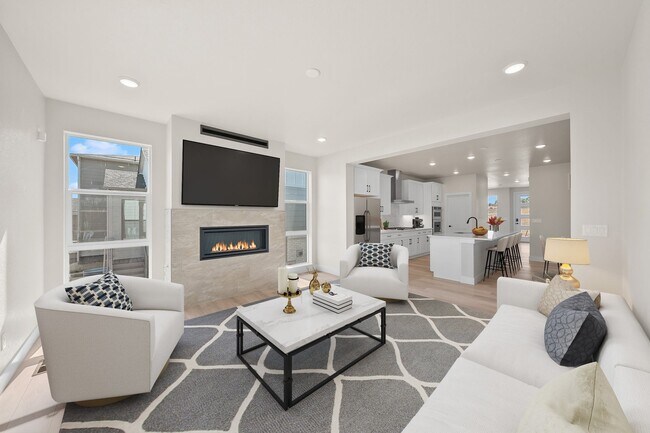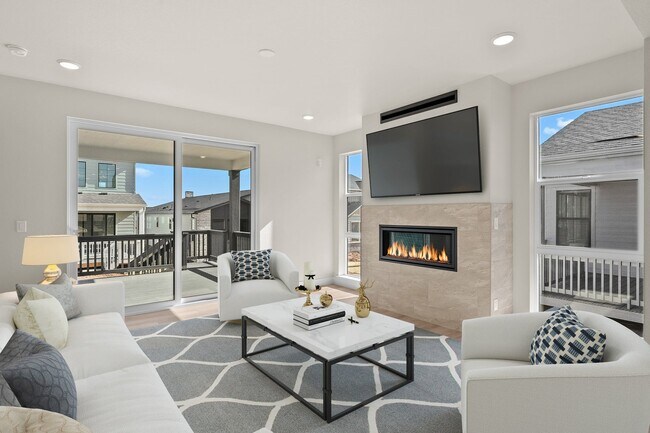
Littleton, CO 80125
Estimated payment starting at $4,292/month
Highlights
- Golf Course Community
- New Construction
- Community Lake
- Coyote Creek Elementary School Rated A-
- Primary Bedroom Suite
- Clubhouse
About This Floor Plan
Plan 1 of the Harmony Collection at Sterling Ranch is a charming single-story home that offers approximately 1,638 sq. ft. of living space with 3 bedrooms and 2 bathrooms. Past the covered porch the entry hallway leads into the large kitchen, featuring a center island overlooking the dining room and a walk-in pantry. Head farther into the home and you will find the great room complete with a 42” fireplace and sliding glass door leading to the covered Colorado outdoor room. The primary suite, located towards the back of the home, offers a luxurious ensuite bath with dual sinks, spa-like shower, and a walk-in closet. The first floor also includes two additional bedrooms, a full bath and the laundry room. The full unfinished basement allows for options to finish adding a media room and an additional bedroom, bath, and a wet bar. Standard interior finishes of this home include white cabinets, Quartz countertops, medium-toned engineered flooring, and stainless-steel appliances, or you can select to upgrade your interior finishes to match your own style. The home also comes with extended engineered plank flooring, a tankless water heater, gas line to range, AC and much more!
Sales Office
| Monday |
1:00 PM - 6:00 PM
|
| Tuesday - Saturday |
10:00 AM - 6:00 PM
|
| Sunday |
11:00 AM - 6:00 PM
|
Home Details
Home Type
- Single Family
Parking
- 2 Car Attached Garage
- Front Facing Garage
Home Design
- New Construction
Interior Spaces
- 1-Story Property
- Fireplace
- Great Room
- Dining Room
- Screened Porch
- Smart Thermostat
- Attic
- Unfinished Basement
Kitchen
- Breakfast Bar
- Walk-In Pantry
- Built-In Range
- Range Hood
- Built-In Microwave
- Dishwasher
- Stainless Steel Appliances
- ENERGY STAR Qualified Appliances
- Kitchen Island
- Quartz Countertops
- Tiled Backsplash
- Disposal
- Kitchen Fixtures
Flooring
- Tile
- Luxury Vinyl Plank Tile
Bedrooms and Bathrooms
- 3 Bedrooms
- Primary Bedroom Suite
- Walk-In Closet
- 2 Full Bathrooms
- Primary bathroom on main floor
- Quartz Bathroom Countertops
- Double Vanity
- Private Water Closet
- Bathroom Fixtures
- Bathtub with Shower
- Walk-in Shower
- Ceramic Tile in Bathrooms
Laundry
- Laundry Room
- Laundry on main level
- Washer and Dryer Hookup
Utilities
- Central Heating and Cooling System
- Programmable Thermostat
- Tankless Water Heater
- High Speed Internet
- Cable TV Available
Additional Features
- Patio
- Lawn
- Optional Finished Basement
Community Details
Overview
- No Home Owners Association
- Community Lake
- Views Throughout Community
- Greenbelt
Amenities
- Restaurant
- Clubhouse
- Community Center
- Planned Social Activities
Recreation
- Golf Course Community
- Community Basketball Court
- Community Playground
- Lap or Exercise Community Pool
- Park
- Trails
Map
Other Plans in Ascent Village at Sterling Ranch - Harmony at Sterling Ranch
About the Builder
- Ascent Village at Sterling Ranch - Duet at Sterling Ranch
- 7054 Watercress Dr
- Trumark Homes at Sterling Ranch - Harmony at Sterling Ranch
- Ascent Village at Sterling Ranch - Harmony at Sterling Ranch
- Ascent Village at Sterling Ranch - Town Collection
- 8973 Yellowcress St
- 8935 Whiteclover St
- Ascent Village at Sterling Ranch - Sterling Ranch - The Parkside Collection
- Ascent Village at Sterling Ranch - The Villas Collection at Sterling Ranch
- 7392 Watercress Dr
- 8613 Yellowcress St
- Ascent Village at Sterling Ranch - Sterling Ranch - The Skyline Collection
- 8779 Whiteclover St
- 7400 Watercress Dr
- 8672 Whiteclover St
- 8702 Whiteclover St
- Ascent Village at Sterling Ranch - Peakview at Ascent Village
- 8735 Whiteclover St
- Ascent Village at Sterling Ranch - Sierra at Ascent Village
- 8102 Adams Fork Ave
