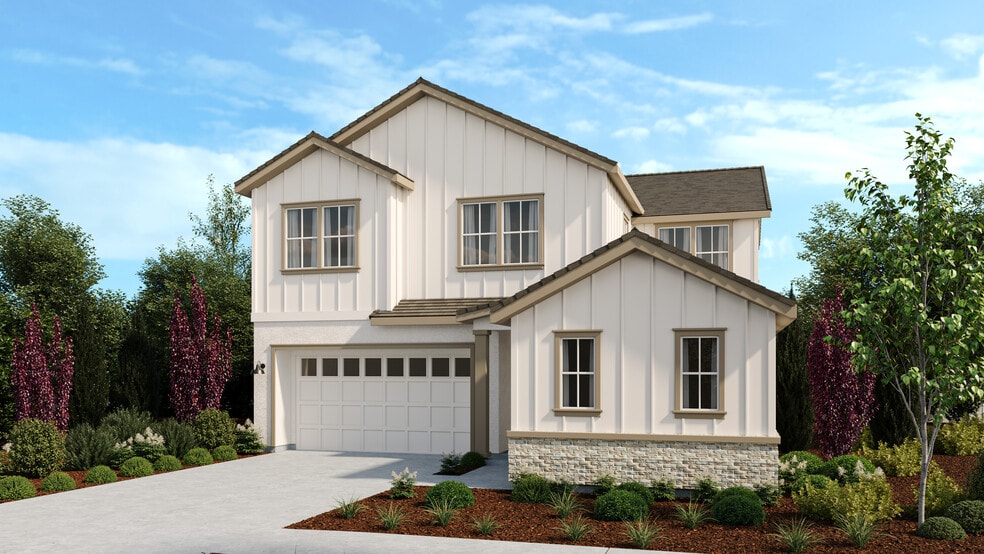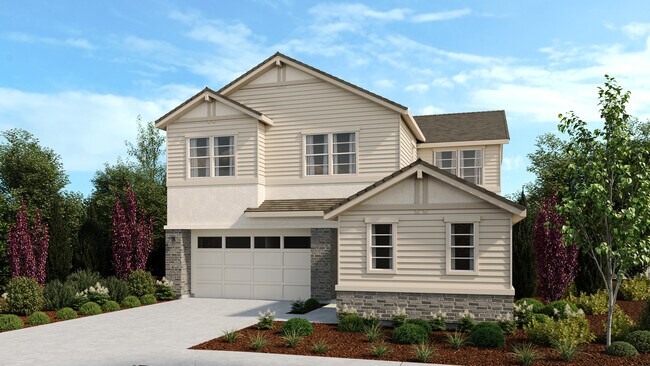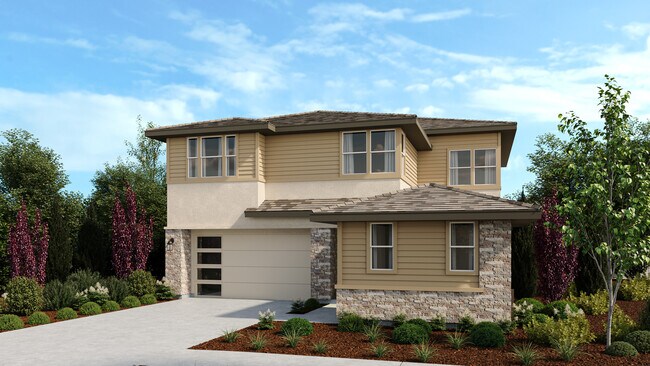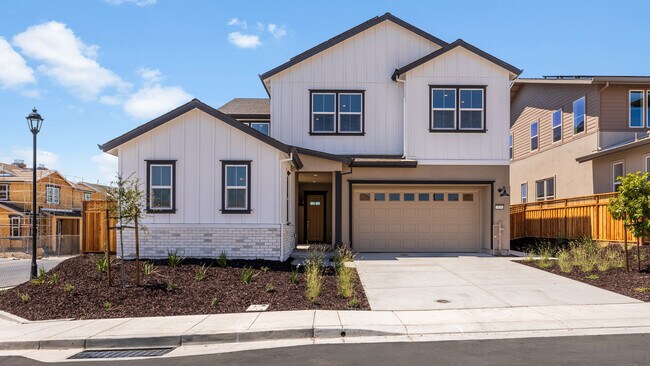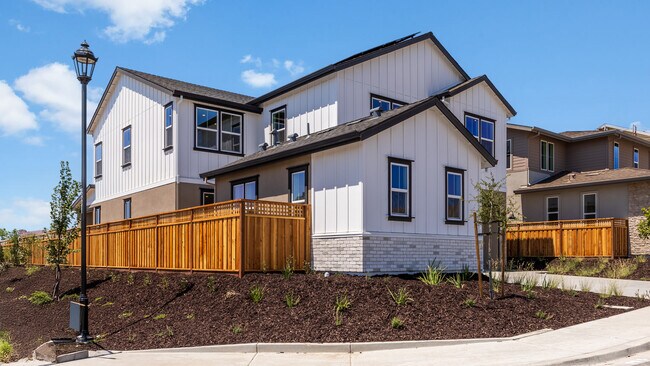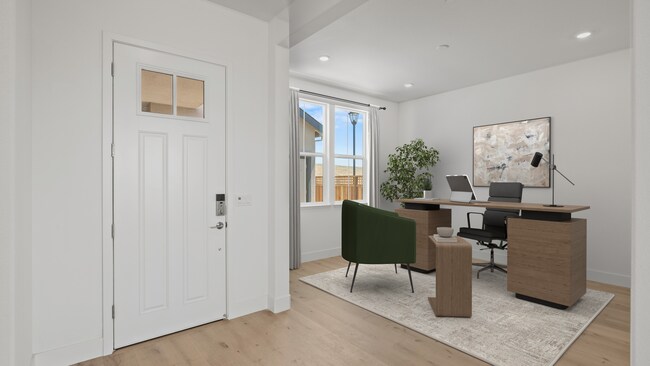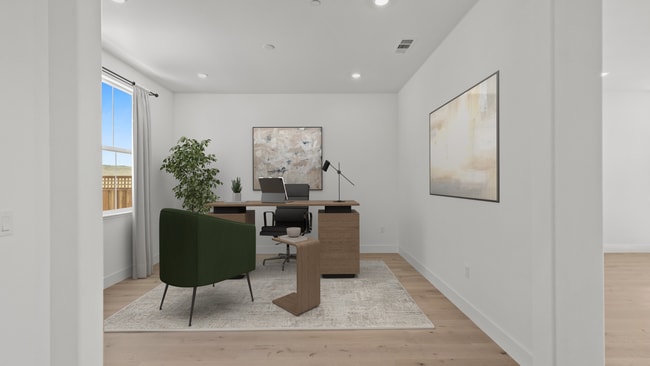
Dublin, CA 94568
Estimated payment starting at $14,764/month
Highlights
- Guest House
- New Construction
- Freestanding Bathtub
- Cottonwood Creek Rated A
- Primary Bedroom Suite
- Main Floor Bedroom
About This Floor Plan
Step into a space you can customize! Plan 2 has 4 bedrooms, 3.5 bathrooms, a 2-car garage, and 3,500 Sq. Ft. Enjoy a private bedroom suite connected to the home by the porch. Then, head through the main home’s front door to find a customizable flex room, foyer, and convenient powder room. Further into the home is stunning open-concept living: a great room flows to a casual dining area and kitchen with island. Upstairs are two bedrooms, one bathroom, a laundry room, a fun loft, and a serene primary suite, perfect for relaxing. The suite features a spa-like bathroom and walk-in closet. Plus, you have options! • Add a covered outdoor room • Add an accessory dwelling unit (ADU) • Opt for a study instead of a flex room • Opt for a 6th bed and 4th bath instead of a flex room
Sales Office
All tours are by appointment only. Please contact sales office to schedule.
Home Details
Home Type
- Single Family
Parking
- 2 Car Attached Garage
- Front Facing Garage
Home Design
- New Construction
Interior Spaces
- 3,500 Sq Ft Home
- 2-Story Property
- Great Room
- Combination Kitchen and Dining Room
- Loft
- Flex Room
Kitchen
- Breakfast Area or Nook
- Eat-In Kitchen
- Breakfast Bar
- Walk-In Pantry
- Kitchen Island
Bedrooms and Bathrooms
- 4 Bedrooms
- Main Floor Bedroom
- Primary Bedroom Suite
- Walk-In Closet
- Powder Room
- In-Law or Guest Suite
- Split Vanities
- Secondary Bathroom Double Sinks
- Dual Vanity Sinks in Primary Bathroom
- Private Water Closet
- Freestanding Bathtub
- Bathtub with Shower
- Walk-in Shower
Laundry
- Laundry Room
- Laundry on upper level
- Washer and Dryer Hookup
Builder Options and Upgrades
- Optional Casita
- Optional Multi-Generational Suite
Utilities
- Air Conditioning
- Heating Available
Additional Features
- Covered Patio or Porch
- Guest House
Community Details
Overview
- Views Throughout Community
Recreation
- Park
- Trails
Map
Other Plans in Francis Ranch - Larkspur
About the Builder
- Francis Ranch - Jasmine
- Francis Ranch - Larkspur
- Francis Ranch - Marigold
- Francis Ranch - Orchid
- Francis Ranch - Primrose
- Francis Ranch - Azure
- 1705 Central Pkwy
- Amarone - Row Townhomes
- 2817 Triad
- 2811 Triad Dr
- Cava - Row Townhomes
- Cava - Stacked Flats
- Cava - Back-to-Back Townhomes
- 113 Sedona
- 1 Collier Canyon Rd
- Parkview
- 1320 Portola Ave
- 1322 Portola Ave
- 1324 Portola Ave
- 1330 Portola Ave
Ask me questions while you tour the home.
