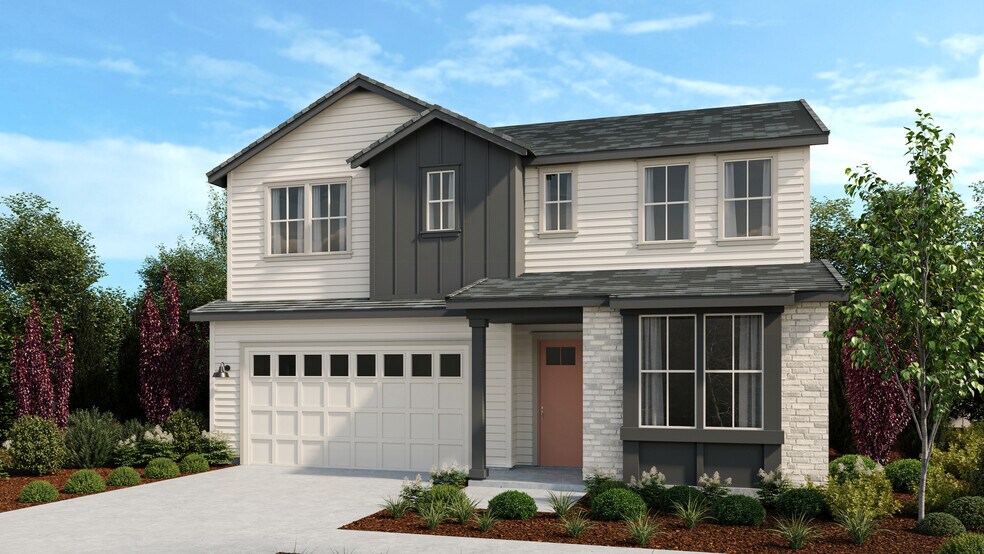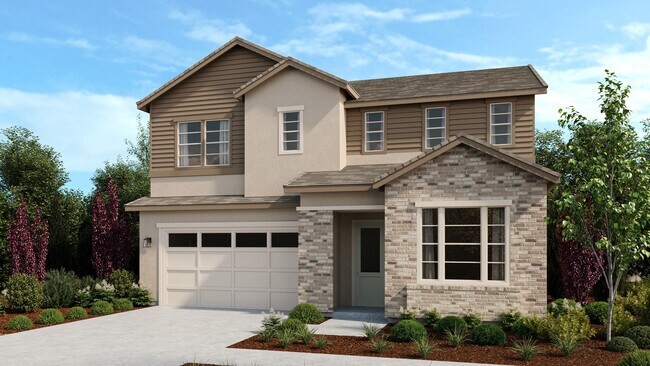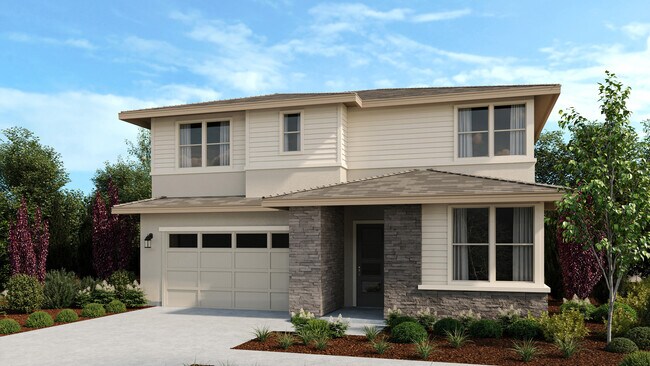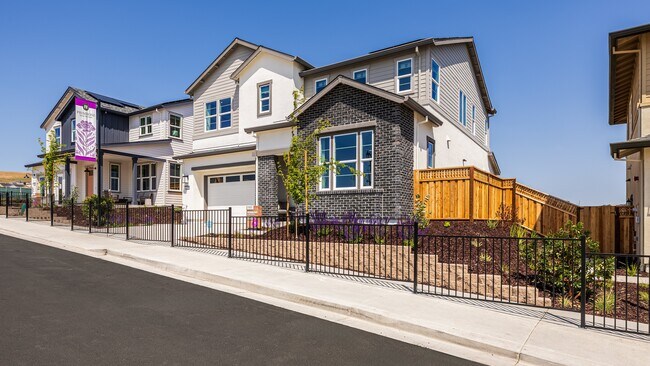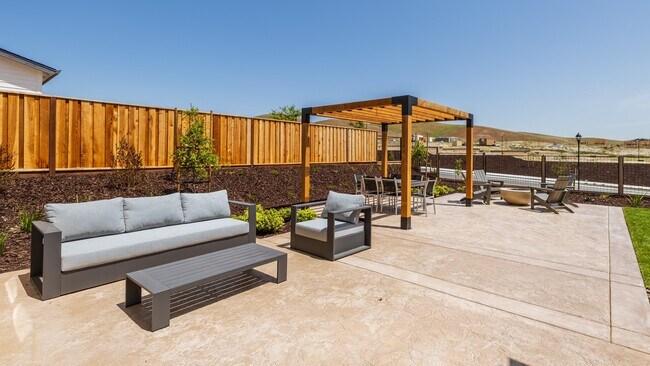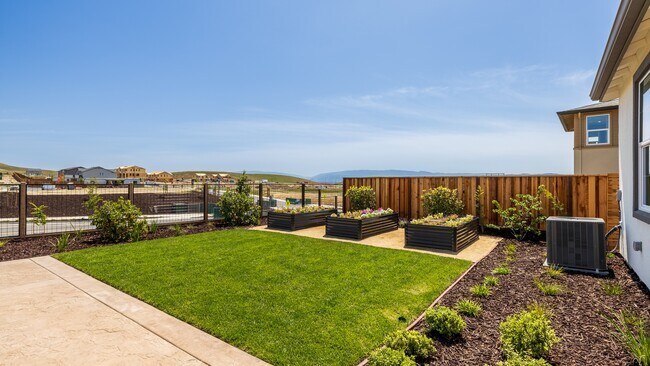
Verified badge confirms data from builder
Dublin, CA 94568
Estimated payment starting at $13,841/month
Total Views
42,751
4
Beds
3
Baths
2,742+
Sq Ft
$821+
Price per Sq Ft
Highlights
- New Construction
- Primary Bedroom Suite
- Main Floor Bedroom
- Cottonwood Creek Rated A
- Freestanding Bathtub
- Views Throughout Community
About This Floor Plan
Open, airy, and bright! Head inside to find one bedroom with a walk-in closet and one bathroom just off the entry. Across is a two-car garage, perfect for extra storage space. Further into the home is beautiful open-concept living: a great room flows to a casual dining area and kitchen with an island and stainless-steel appliances. Upstairs are two bedrooms, a loft, and a laundry room. Also on this floor is a stunning primary suite, complete with a spa-like primary bathroom and roomy walk-in closet.
Sales Office
All tours are by appointment only. Please contact sales office to schedule.
Sales Team
Gail Nakamura
Charmaine Brading
Office Address
4217 Williamson St
Dublin, CA 94568
Driving Directions
Home Details
Home Type
- Single Family
Parking
- 2 Car Attached Garage
- Front Facing Garage
Home Design
- New Construction
Interior Spaces
- 2,742-2,750 Sq Ft Home
- 2-Story Property
- Great Room
- Dining Room
- Open Floorplan
- Loft
Kitchen
- Eat-In Kitchen
- Breakfast Bar
- Walk-In Pantry
- Stainless Steel Appliances
- Kitchen Island
Bedrooms and Bathrooms
- 4 Bedrooms
- Main Floor Bedroom
- Primary Bedroom Suite
- Walk-In Closet
- 3 Full Bathrooms
- Double Vanity
- Secondary Bathroom Double Sinks
- Private Water Closet
- Freestanding Bathtub
- Bathtub with Shower
- Walk-in Shower
Laundry
- Laundry Room
- Laundry on upper level
- Washer and Dryer Hookup
Outdoor Features
- Covered Patio or Porch
Utilities
- Air Conditioning
- Heating Available
Community Details
Overview
- Views Throughout Community
Recreation
- Park
- Trails
Map
Other Plans in Francis Ranch - Primrose
About the Builder
Taylor Morrison is a publicly traded homebuilding and land development company headquartered in Scottsdale, Arizona. The firm was established in 2007 following the merger of Taylor Woodrow and Morrison Homes and operates under the ticker symbol NYSE: TMHC. With a legacy rooted in home construction dating back over a century, Taylor Morrison focuses on designing and building single-family homes, townhomes, and master-planned communities across high-growth U.S. markets. The company also provides integrated financial services, including mortgage and title solutions, through its subsidiaries. Over the years, Taylor Morrison has expanded through strategic acquisitions, including AV Homes and William Lyon Homes, strengthening its presence in multiple states. Recognized for its operational scale and industry influence, the company continues to emphasize sustainable building practices and customer-focused development.
Nearby Homes
- Francis Ranch - Primrose
- 1705 Central Pkwy
- Francis Ranch - Orchid
- Francis Ranch - Larkspur
- Francis Ranch - Marigold
- Francis Ranch - Jasmine
- Francis Ranch - Azure
- Amarone - Row Townhomes
- 2817 Triad
- 2811 Triad Dr
- Cava - Row Townhomes
- Cava - Stacked Flats
- Cava - Back-to-Back Townhomes
- 113 Sedona
- 1 Collier Canyon Rd
- Parkview
- 1320 Portola Ave
- 1322 Portola Ave
- 1324 Portola Ave
- 1330 Portola Ave
Your Personal Tour Guide
Ask me questions while you tour the home.
