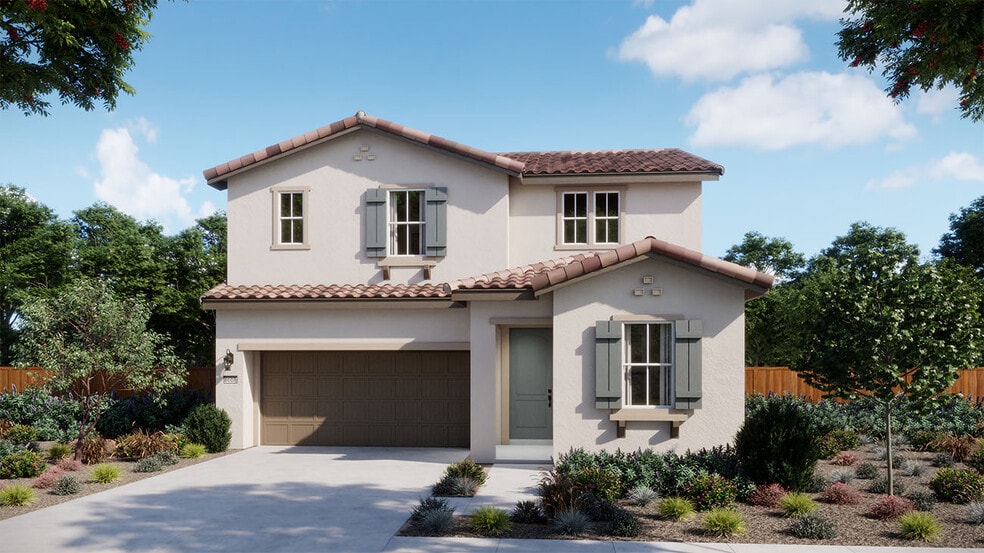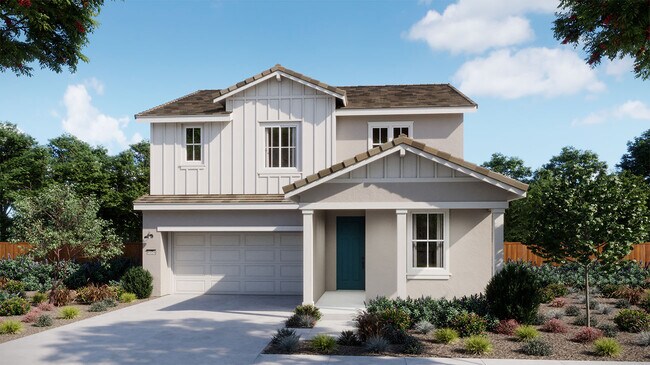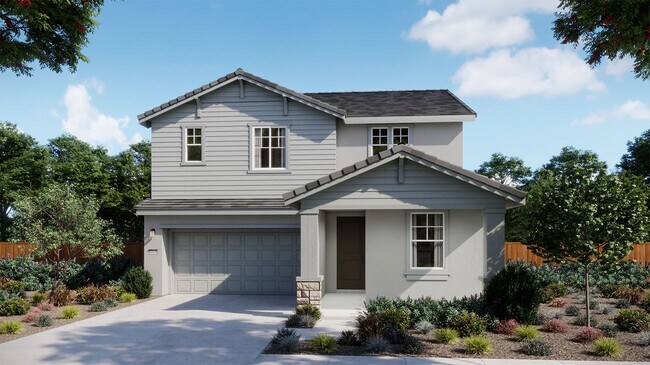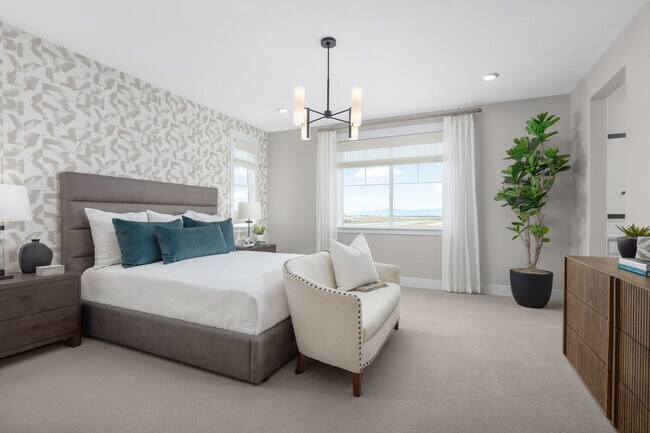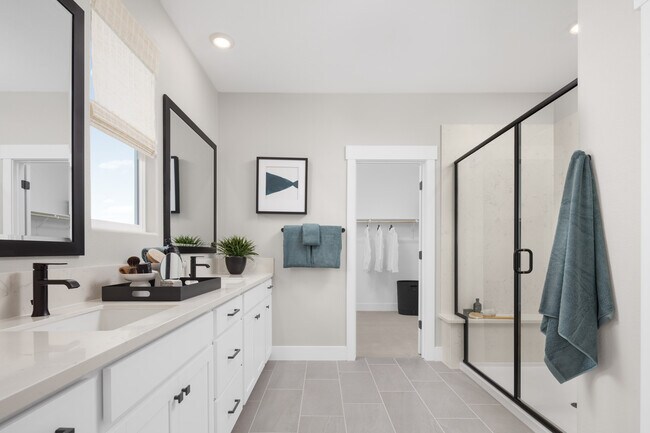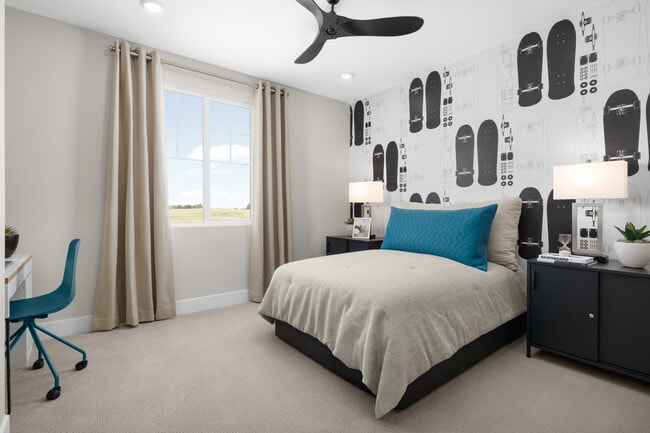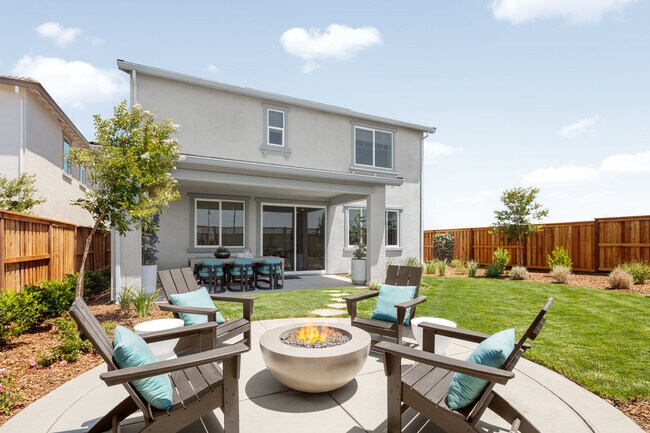
Estimated payment starting at $4,520/month
Highlights
- New Construction
- Community Lake
- Great Room
- Primary Bedroom Suite
- Loft
- No HOA
About This Floor Plan
Welcome to this stunning 2,339 sq ft two-story home, offering 4 bedrooms and 3 baths, perfectly designed for modern living. The main level features an inviting open-concept living space, seamlessly blending the kitchen, dining, and living areas, ideal for both entertaining and daily life. A convenient downstairs guest suite provides comfort and privacy for visitors. Upstairs, you’ll find a versatile loft and a spacious primary suite complete with a luxurious walk-in closet. Enhance your outdoor experience with the optional covered patio, perfect for relaxing and entertaining. This home combines elegance, functionality, and flexibility, making it the perfect choice for your family.
Builder Incentives
Mortgage Rate Buy DownLock in a 4.99% interest rate with a special 3.99% year 1 buydown on a 30- year fixed rate Loan with Universal Lending
Sales Office
| Monday - Tuesday |
10:00 AM - 5:00 PM
|
| Wednesday |
1:00 PM - 5:00 PM
|
| Thursday - Saturday |
10:00 AM - 5:00 PM
|
| Sunday |
11:00 AM - 5:00 PM
|
Home Details
Home Type
- Single Family
Parking
- 2 Car Attached Garage
- Front Facing Garage
Taxes
- Mello Roos Tax
- 1.20% Estimated Total Tax Rate
Home Design
- New Construction
Interior Spaces
- 2-Story Property
- Great Room
- Dining Area
- Loft
- Walk-In Pantry
Bedrooms and Bathrooms
- 4 Bedrooms
- Primary Bedroom Suite
- Walk-In Closet
- Powder Room
- 3 Full Bathrooms
- Dual Sinks
- Private Water Closet
- Bathtub with Shower
- Walk-in Shower
Laundry
- Laundry Room
- Washer and Dryer Hookup
Outdoor Features
- Covered Patio or Porch
Community Details
Overview
- No Home Owners Association
- Community Lake
Recreation
- Park
Map
Other Plans in Bridgeway at River Islands
About the Builder
- Bridgeway at River Islands
- Paddlewheel at River Islands - Lakeside Collection
- Meridian at River Islands - Meridian
- Driftway at River Islands - Driftway
- Heritage at River Islands - Heritage
- 4946 Undine Rd
- Skye at River Islands - Skye II at River Islands
- Skye at River Islands
- Serena at River Islands
- Chantara At River Islands - Chantara
- Capri at River Islands
- 2602 Garden Farms Ave Unit L-101
- 2616 Night Bloom Way
- 2610 Night Bloom Way
- 3701 Canal Blvd
- Stanford Crossing - Encore
- 4151 W Canal Blvd
- 20250 Cedar Ave
- Stanford Crossing - Arcadia
- 15492 Warbler Place
