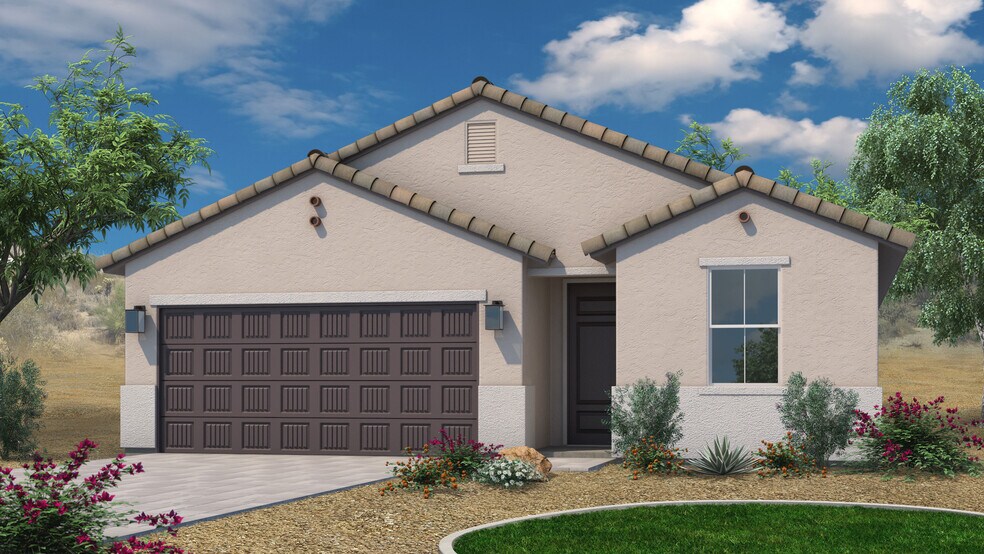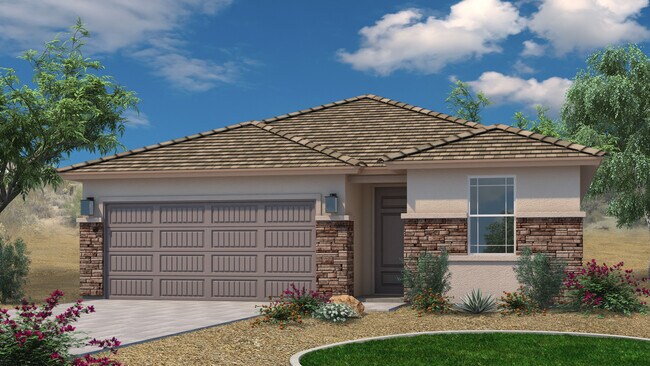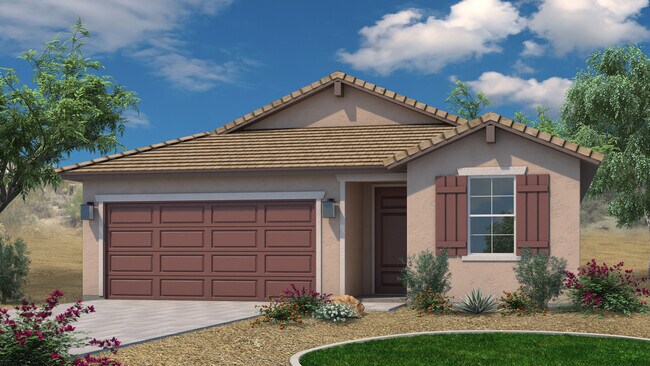
Peoria, AZ 85383
Estimated payment starting at $2,885/month
Highlights
- Golf Club
- Fitness Center
- ENERGY STAR Certified Homes
- Lake Pleasant Elementary School Rated A-
- New Construction
- Great Room
About This Floor Plan
The Views Plan 3513 is the community’s most popular floor plan. Explore the allure of this sought-after 3-bedroom, 2-bathroom residence, distinguished by its spacious design. The large, oversized den presents a versatile space, and offers the option to convert it into a 4th bedroom or a 2nd master suite. Enjoy the convenience of a generous entry from the garage, providing ample room without feeling crowded. In the heart of the home, the kitchen showcases a sink with an outdoor view and a lengthy island, creating a functional and welcoming space. The great room boasts a charming niche in the wall, perfect for your media needs. Consider enhancing your home with options such as an extended patio, an indulgent walk-in shower, or the practicality of a 3rd bathroom. Uncover a home that effortlessly combines popular features with customizable elements to suit your lifestyle.
Sales Office
| Monday - Tuesday |
10:00 AM - 5:00 PM
|
| Wednesday - Thursday |
Closed
|
| Friday - Sunday |
10:00 AM - 5:00 PM
|
Home Details
Home Type
- Single Family
HOA Fees
- $59 Monthly HOA Fees
Parking
- 2 Car Attached Garage
- Front Facing Garage
Home Design
- New Construction
Interior Spaces
- 1-Story Property
- ENERGY STAR Qualified Windows
- Great Room
- Family Room
- Dining Area
- Den
Kitchen
- Breakfast Area or Nook
- Walk-In Pantry
- Stainless Steel Appliances
- Kitchen Island
Bedrooms and Bathrooms
- 3 Bedrooms
- Walk-In Closet
- 2 Full Bathrooms
- Dual Vanity Sinks in Primary Bathroom
- Walk-in Shower
Laundry
- Laundry Room
- Laundry on main level
Eco-Friendly Details
- Energy-Efficient Insulation
- ENERGY STAR Certified Homes
Outdoor Features
- Covered Patio or Porch
Utilities
- ENERGY STAR Qualified Air Conditioning
- ENERGY STAR Qualified Water Heater
Community Details
Overview
- Mountain Views Throughout Community
Amenities
- Community Gazebo
- Picnic Area
- Recreation Room
Recreation
- Golf Club
- Community Basketball Court
- Sport Court
- Community Playground
- Fitness Center
- Park
- Dog Park
Map
Other Plans in The Views at Rancho Cabrillo
About the Builder
- The Views at Rancho Cabrillo
- The Retreat at Rancho Cabrillo
- 14180 W Bronco Trail
- Rancho Mercado - Ravenna
- Rancho Mercado - Almeria
- Rancho Mercado - Avila
- Rancho Mercado - Rio Vista
- Miravida - Sterling
- 27000 apx N 147th Ave Unit W
- 27600 apx N 147th Ave Unit U
- Miravida - Ruby
- 141XX W Pinnacle Peak Rd
- Rancho Mercado - Los Cielos
- 994XX N 146th Ave
- 270XX N 146th Ave
- 14617 W Pinnacle Vista Rd
- Windstone Ranch - Premier
- Windstone Ranch - Signature
- 27203 N 147th Ln
- Windstone Ranch North - The Residences Collection





