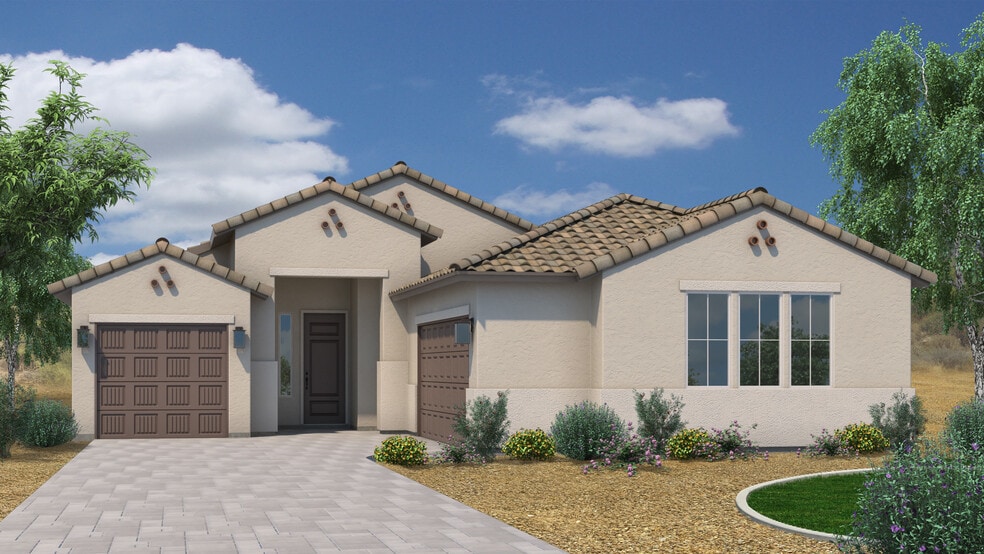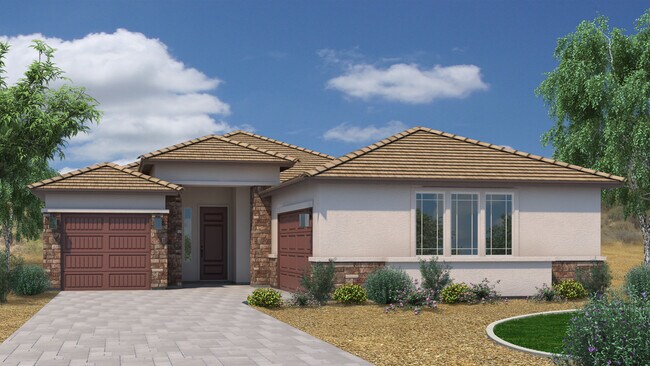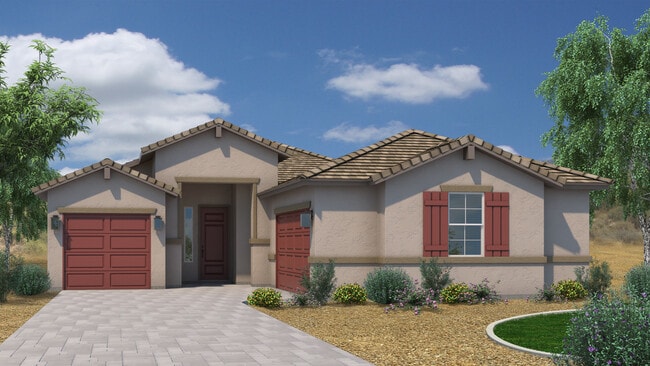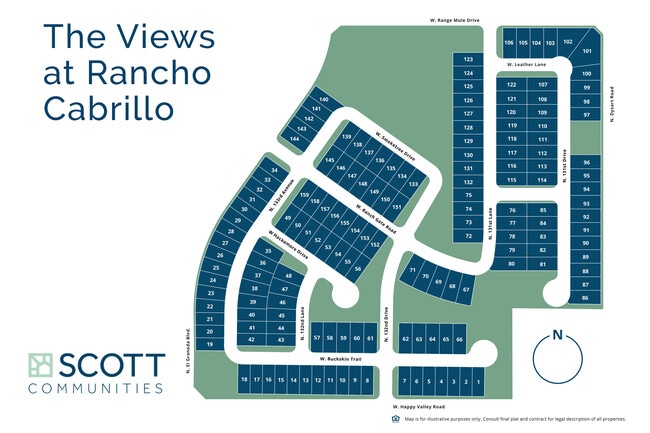
Peoria, AZ 85383
Estimated payment starting at $3,123/month
Highlights
- Golf Club
- Fitness Center
- ENERGY STAR Certified Homes
- Lake Pleasant Elementary School Rated A-
- New Construction
- Great Room
About This Floor Plan
*FLOOR PLAN AVAILABLE TO BUILD* Discover a 1,910-square-foot home, The Views at Rancho Cabrillo Floorplan 4411, that effortlessly blends comfort and versatility. This residence features three bedrooms, a flexible den, and an inviting great room that seamlessly combines living and dining spaces. The well-appointed kitchen and three-car garage add practicality and convenience to everyday living. Embrace the outdoors on the spacious patio, with the option to expand for even more enjoyment. For those desiring additional space, the option to add a fourth bedroom and a casita is available, allowing you to customize this home to your needs and get up to five total bedrooms. Welcome to a haven where style meets adaptability.
Sales Office
| Monday - Tuesday |
10:00 AM - 5:00 PM
|
| Wednesday - Thursday |
Closed
|
| Friday - Sunday |
10:00 AM - 5:00 PM
|
Home Details
Home Type
- Single Family
HOA Fees
- $59 Monthly HOA Fees
Parking
- 2 Car Attached Garage
- Front Facing Garage
Home Design
- New Construction
Interior Spaces
- 1-Story Property
- ENERGY STAR Qualified Windows
- Great Room
- Dining Area
Kitchen
- Stainless Steel Appliances
- Kitchen Island
- Granite Countertops
- Shaker Cabinets
Bedrooms and Bathrooms
- 3 Bedrooms
- Walk-In Closet
- 2 Full Bathrooms
- Dual Vanity Sinks in Primary Bathroom
- Walk-in Shower
Laundry
- Laundry Room
- Laundry on main level
- Sink Near Laundry
Eco-Friendly Details
- Energy-Efficient Insulation
- ENERGY STAR Certified Homes
Outdoor Features
- Covered Patio or Porch
- Veranda
Builder Options and Upgrades
- Optional Casita
Utilities
- ENERGY STAR Qualified Air Conditioning
- ENERGY STAR Qualified Water Heater
Community Details
Overview
- Mountain Views Throughout Community
Amenities
- Community Gazebo
- Picnic Area
- Recreation Room
Recreation
- Golf Club
- Community Basketball Court
- Sport Court
- Community Playground
- Fitness Center
- Park
- Dog Park
Map
Other Plans in The Views at Rancho Cabrillo
About the Builder
- The Views at Rancho Cabrillo
- The Retreat at Rancho Cabrillo
- 14180 W Bronco Trail
- Rancho Mercado - Ravenna
- Rancho Mercado - Almeria
- Rancho Mercado - Avila
- Rancho Mercado - Rio Vista
- Miravida - Sterling
- 27000 apx N 147th Ave Unit W
- 27600 apx N 147th Ave Unit U
- Miravida - Ruby
- 141XX W Pinnacle Peak Rd
- Rancho Mercado - Los Cielos
- 994XX N 146th Ave
- 270XX N 146th Ave
- 14617 W Pinnacle Vista Rd
- Windstone Ranch - Premier
- Windstone Ranch - Signature
- 27203 N 147th Ln
- Windstone Ranch North - The Residences Collection






