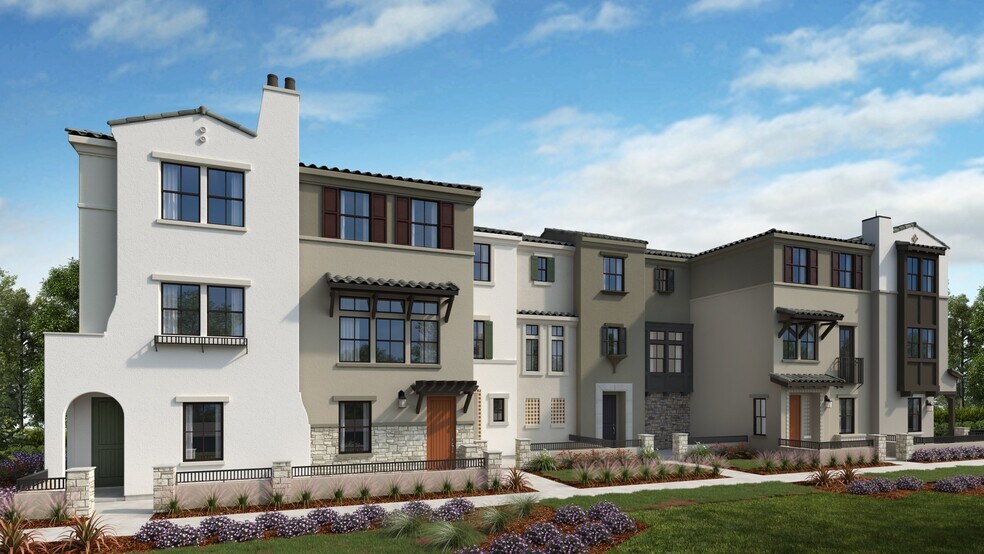
Estimated payment starting at $12,638/month
Total Views
2,914
4
Beds
3.5
Baths
1,749
Sq Ft
$1,129
Price per Sq Ft
Highlights
- New Construction
- Primary Bedroom Suite
- Great Room
- Isaac Newton Graham Middle School Rated A-
- Modern Architecture
- Community Pool
About This Floor Plan
The Plan 4DX by Taylor Morrison is available in the Amelia community in Mountain View, CA 94040, starting from $1,975,000. This design offers approximately 1,749 square feet and is available in Santa Clara County, with nearby schools such as Los Altos High School, Crittenden Middle School, and Gabriela Mistral Elementary.
Sales Office
Hours
| Monday - Tuesday |
10:00 AM - 6:00 PM
|
Appointment Only |
| Wednesday |
1:00 PM - 6:00 PM
|
|
| Thursday - Sunday |
10:00 AM - 6:00 PM
|
Appointment Only |
Sales Team
B Lee
Alicia Martinez
Steffani Abercrombie
Steffani Abercrombie
Office Address
2116 Latham St
Mountain View, CA 94040
Driving Directions
Townhouse Details
Home Type
- Townhome
HOA Fees
- $407 Monthly HOA Fees
Parking
- 2 Car Attached Garage
- Rear-Facing Garage
Home Design
- New Construction
- Modern Architecture
Interior Spaces
- 1,749 Sq Ft Home
- 3-Story Property
- Great Room
- Living Room
- Dining Area
- Washer and Dryer
Kitchen
- Walk-In Pantry
- Built-In Microwave
- ENERGY STAR Qualified Refrigerator
- Dishwasher
- Kitchen Island
Flooring
- Carpet
- Vinyl
Bedrooms and Bathrooms
- 4 Bedrooms
- Primary Bedroom Suite
- Walk-In Closet
- Powder Room
- Dual Vanity Sinks in Primary Bathroom
- Private Water Closet
- Bathtub with Shower
- Walk-in Shower
Additional Features
- Porch
- Central Heating and Cooling System
Community Details
Overview
- Association fees include lawn maintenance
- Greenbelt
Recreation
- Community Playground
- Community Pool
Map
Other Plans in Amelia
About the Builder
Taylor Morrison is a publicly traded homebuilding and land development company headquartered in Scottsdale, Arizona. The firm was established in 2007 following the merger of Taylor Woodrow and Morrison Homes and operates under the ticker symbol NYSE: TMHC. With a legacy rooted in home construction dating back over a century, Taylor Morrison focuses on designing and building single-family homes, townhomes, and master-planned communities across high-growth U.S. markets. The company also provides integrated financial services, including mortgage and title solutions, through its subsidiaries. Over the years, Taylor Morrison has expanded through strategic acquisitions, including AV Homes and William Lyon Homes, strengthening its presence in multiple states. Recognized for its operational scale and industry influence, the company continues to emphasize sustainable building practices and customer-focused development.
Nearby Homes
- Amelia
- 225 Hope St
- 260 Velarde St
- 425 1st St Unit 14
- 4115 El Camino Real Unit 331
- 4115 El Camino Real Unit 332
- 767 Cuesta Dr
- 763 La Para Ave
- 3413 Ross Rd
- 101 Acacia Ave
- 422 Acacia Ave
- 0 Taaffe Rd
- 1365-B Fairway Dr
- 0 Moody Rd
- 28FIFTY
- 26737 Taaffe Rd
- 26731 Taaffe Rd
- 1276 Montclaire Way
- 1893 Woodland Ave
- 115 Plaza Dr






