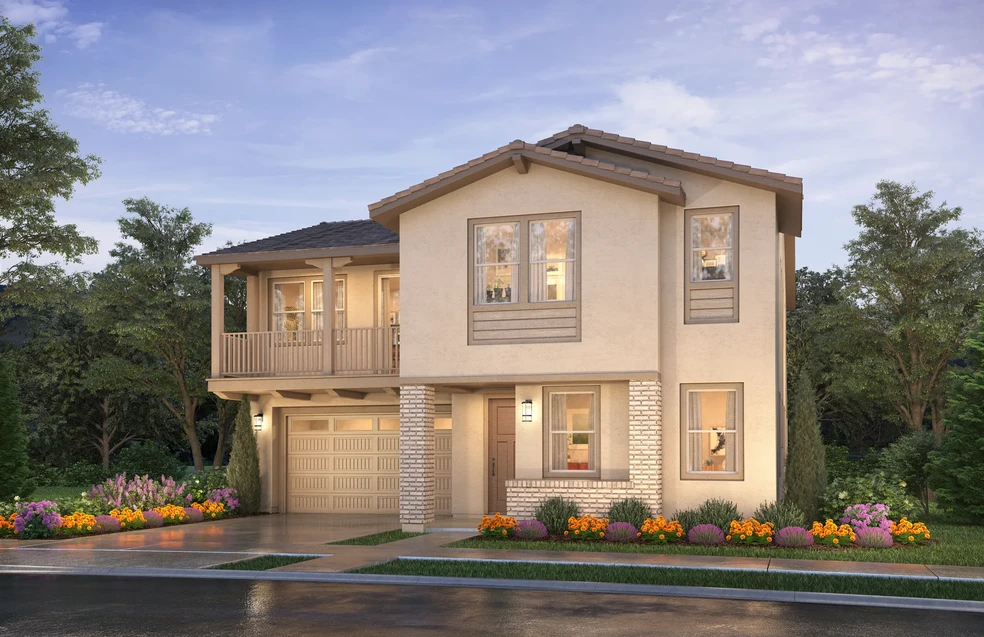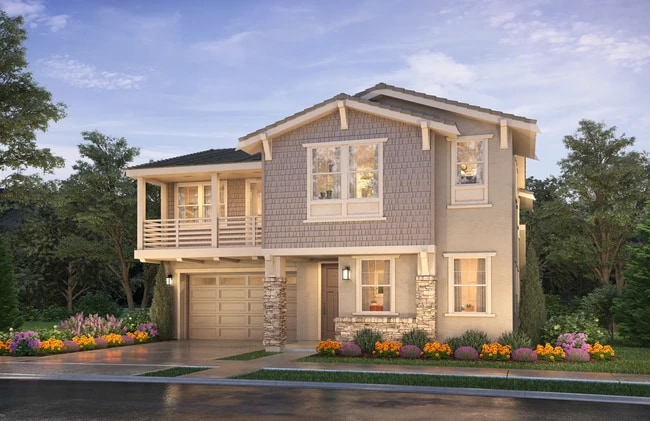
Verified badge confirms data from builder
Ventura, CA 93004
Estimated payment starting at $7,129/month
Total Views
51,925
4
Beds
3
Baths
2,942
Sq Ft
$386
Price per Sq Ft
Highlights
- New Construction
- Loft
- No HOA
- Primary Bedroom Suite
- Great Room
- Covered Patio or Porch
About This Floor Plan
First Floor Bedroom with Full Bath, Gourmet Kitchen with Walk-in Pantry, Spacious Primary Suite, Upstairs Laundry, Loft with Covered Deck, Covered Patio
Sales Office
Hours
| Monday - Tuesday |
10:00 AM - 5:00 PM
|
| Wednesday |
2:00 PM - 5:00 PM
|
| Thursday - Sunday |
10:00 AM - 5:00 PM
|
Sales Team
Online Sales Team
Office Address
137 S Nevada Ave
Ventura, CA 93004
Driving Directions
Home Details
Home Type
- Single Family
Parking
- 2 Car Attached Garage
- Front Facing Garage
Home Design
- New Construction
Interior Spaces
- 2-Story Property
- Great Room
- Open Floorplan
- Loft
Kitchen
- Walk-In Pantry
- Kitchen Island
Bedrooms and Bathrooms
- 4 Bedrooms
- Primary Bedroom Suite
- Walk-In Closet
- Powder Room
- 3 Full Bathrooms
- Dual Vanity Sinks in Primary Bathroom
- Bathtub with Shower
- Walk-in Shower
Laundry
- Laundry Room
- Laundry on upper level
Outdoor Features
- Covered Deck
- Covered Patio or Porch
Community Details
- No Home Owners Association
Map
Other Plans in Del Sol - Fresco
About the Builder
An award-winning and highly-regarded builder of residential communities in the United States, Shea Homes builds much more than houses—they create homes, neighborhoods, and communities. From condominiums and townhomes to luxury estates, Shea Homes offers imaginatively designed, superbly crafted new homes for every budget, every lifestyle, every dream. Shea offers communities and homes that will fit every stage of life.
Nearby Homes
- Del Sol - Fresco
- Del Sol - Primero
- Del Sol - Novato
- 644 S Saticoy Ave
- 325 Nevada Ave
- 337 Nevada Ave
- 0 Riverbank Dr
- 890 Via Ondulando
- 259 Via Pasito
- 708 Skyview Terrace
- 6174 Cobblestone Dr
- 3947 Clubhouse Dr
- 5438 Rainier St
- 5848 Santa Clara Ave
- 0 Alvarado St
- 2701 Alvarado St
- 4104 Wheeler Canyon Rd
- 3637 Dean Dr
- 5624 Beardsley Rd
- 150 300 W Los Angeles Ave

