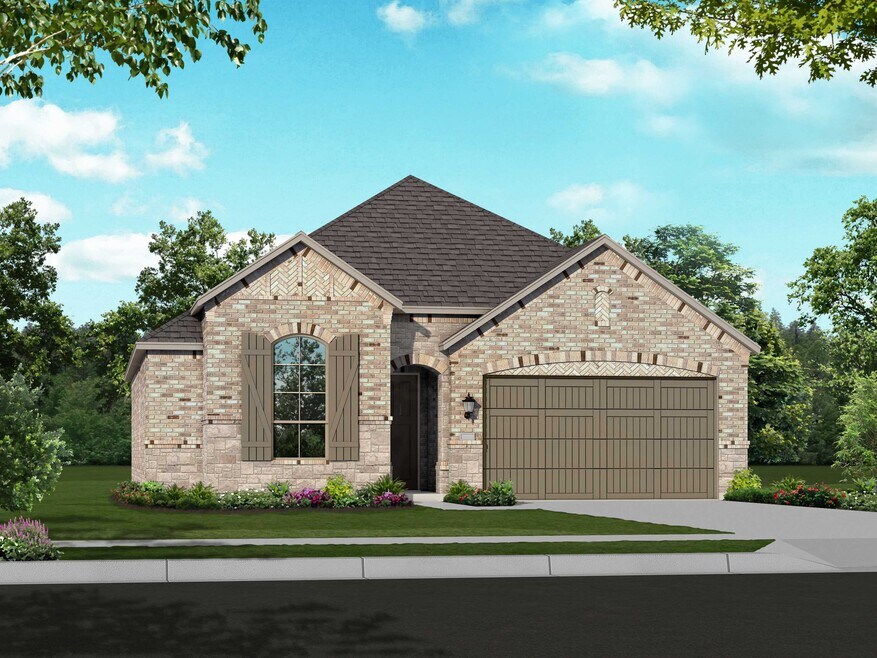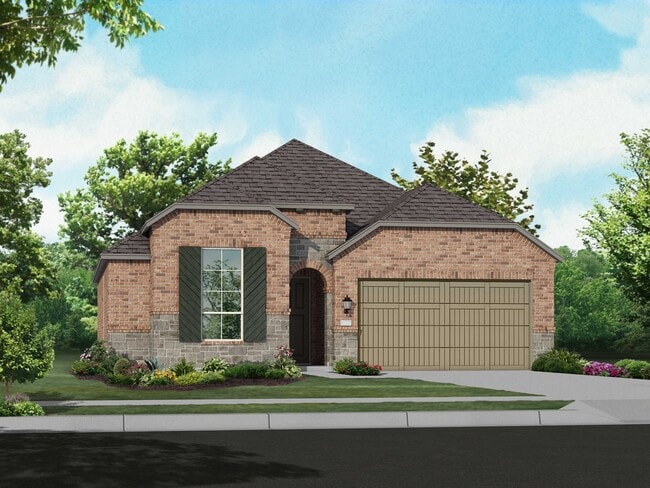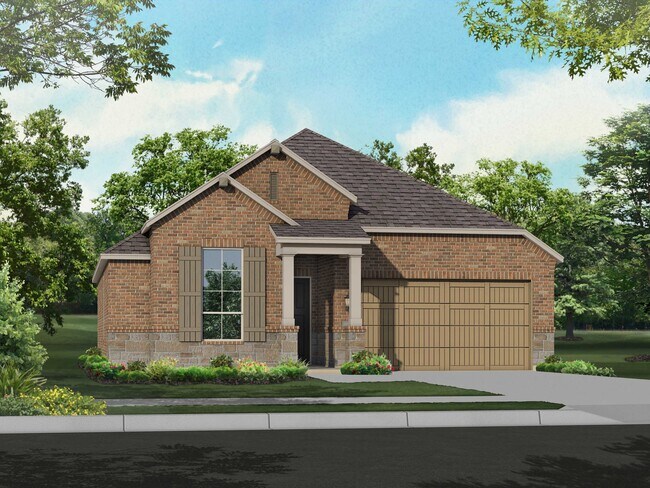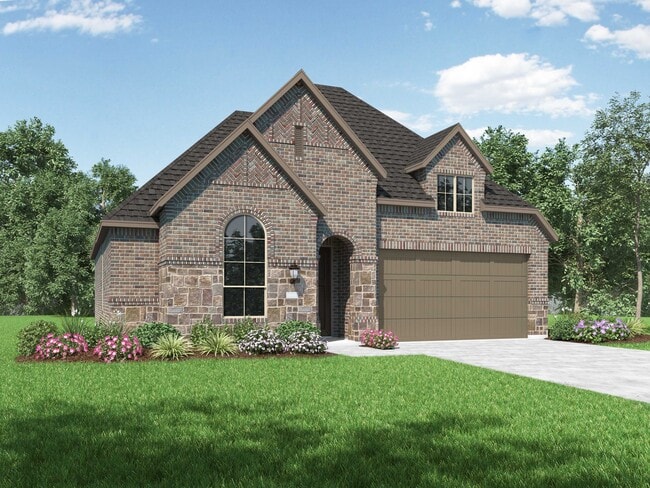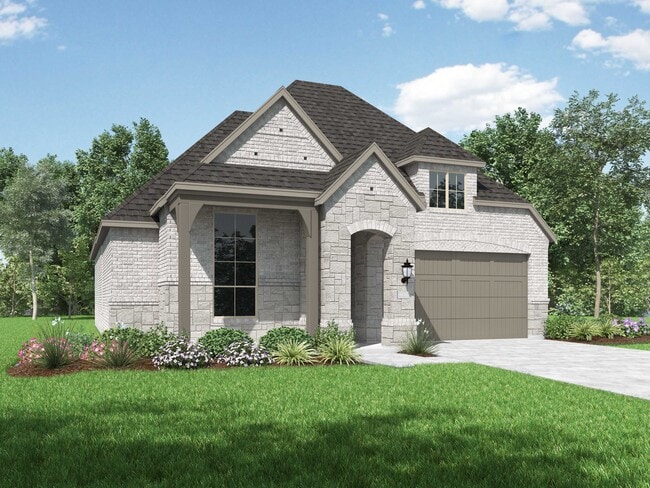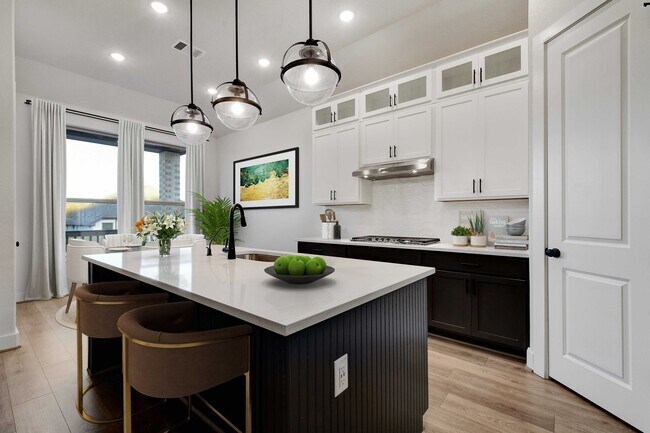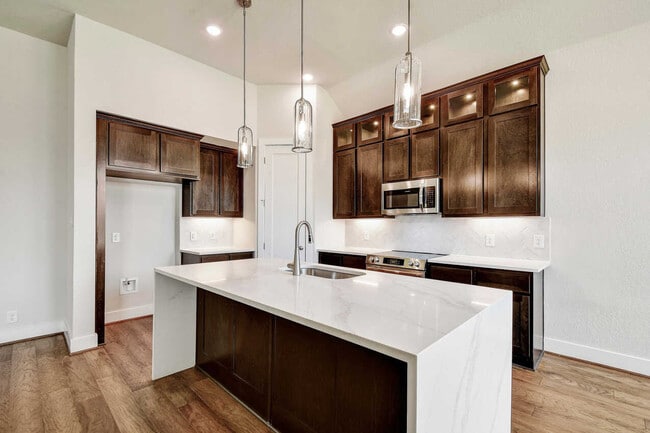
Verified badge confirms data from builder
San Antonio, TX 78254
Estimated payment starting at $2,498/month
Total Views
1,485
3
Beds
2
Baths
1,601
Sq Ft
$250
Price per Sq Ft
Highlights
- Community Cabanas
- Primary Bedroom Suite
- No HOA
- New Construction
- Lawn
- Community Center
About This Floor Plan
This home is located at Plan Camden, San Antonio, TX 78254 and is currently priced at $399,990, approximately $249 per square foot. Plan Camden is a home located in Bexar County with nearby schools including John M. Folks Middle and School of Science and Technology Northwest.
Sales Office
Hours
| Monday - Saturday |
10:00 AM - 6:00 PM
|
| Sunday |
12:00 PM - 6:00 PM
|
Sales Team
Evalyn De Leon
Office Address
10208 Cactus Hls
San Antonio, TX 78254
Driving Directions
Home Details
Home Type
- Single Family
Lot Details
- Lawn
Parking
- 2 Car Attached Garage
- Front Facing Garage
Home Design
- New Construction
Interior Spaces
- 1-Story Property
- Tray Ceiling
- Formal Entry
- Family Room
- Combination Kitchen and Dining Room
Kitchen
- Eat-In Kitchen
- Walk-In Pantry
- Cooktop
- Built-In Range
- Built-In Microwave
- Dishwasher
- Kitchen Island
Bedrooms and Bathrooms
- 3 Bedrooms
- Primary Bedroom Suite
- Walk-In Closet
- 2 Full Bathrooms
- Primary bathroom on main floor
- Dual Vanity Sinks in Primary Bathroom
- Private Water Closet
- Bathtub with Shower
- Walk-in Shower
Laundry
- Laundry Room
- Laundry on main level
- Washer and Dryer Hookup
Outdoor Features
- Patio
- Front Porch
Utilities
- Central Air
- High Speed Internet
- Cable TV Available
Community Details
Overview
- No Home Owners Association
- Greenbelt
Amenities
- Community Center
Recreation
- Community Playground
- Community Cabanas
- Lap or Exercise Community Pool
- Splash Pad
- Park
- Trails
Map
Other Plans in Davis Ranch - 50ft. lots
About the Builder
Highland Homes was founded in 1985 by brother and sister Rod Sanders and Jean Ann Brock. Thanks to Rod's keen business knowledge and Jean Ann's innovative approach to sales, marketing and architecture, 13 homes were sold in their first month during a historically tough real estate market. They quickly grew to become one of the top single-family homebuilders in the U.S.
Through it all, they've maintained the same commitment to quality, customer satisfaction and financial responsibility, as well as treating their talented team of associates as an extension of their family.
Nearby Homes
- Davis Ranch - 50ft. lots
- Davis Ranch - 60ft. lots
- Davis Ranch - 60'
- Davis Ranch - 50'
- 11503 Anselmo
- 12009 Moo Cow St
- Davis Ranch
- Stillwater Ranch
- 11475 Buffalo Bill
- 12327 Aurora Basin
- 12432 Lanthimos
- Davis Ranch - 45ft. lots
- Bricewood
- 11594 Cottage Point
- 12619 Cotorra Springs
- 12623 Cotorra Springs
- 11423 Buffalo Bill
- 12459 Lanthimos
- 12616 Cotorra Springs
- 12612 Cotorra Springs
